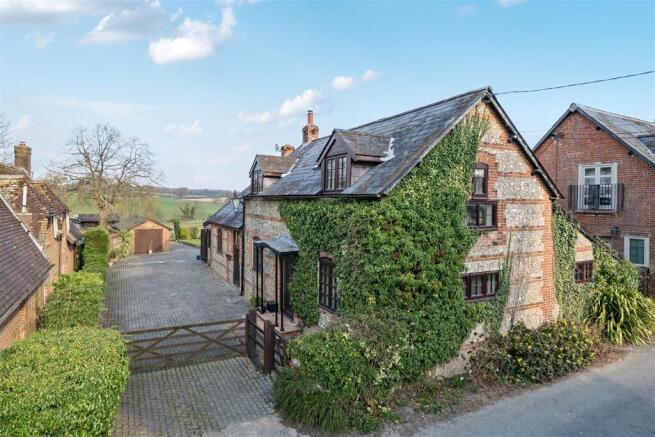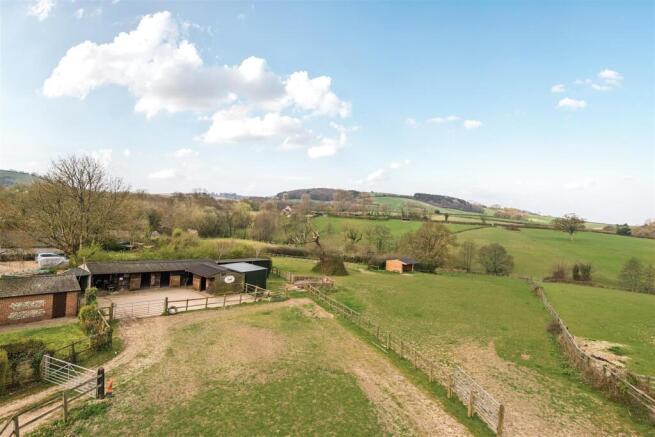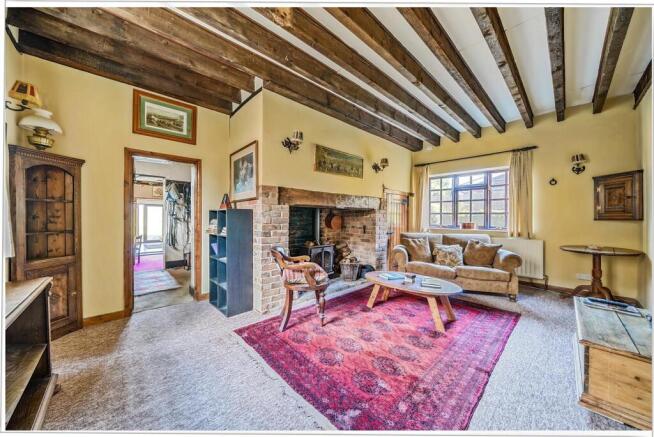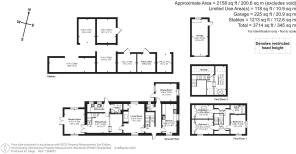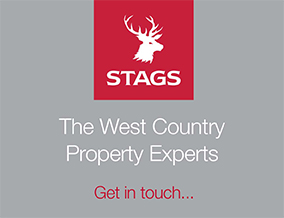
Ansty, Dorchester

- PROPERTY TYPE
Detached
- BEDROOMS
4
- BATHROOMS
3
- SIZE
Ask agent
- TENUREDescribes how you own a property. There are different types of tenure - freehold, leasehold, and commonhold.Read more about tenure in our glossary page.
Freehold
Key features
- Superb village setting with far reaching views
- Kitchen, Dining room & Sitting room with woodburner
- Three bedrooms and first floor bathroom
- Ground floor shower room
- Annexe with two reception rooms, Kitchen, Bedroom and Shower room
- Courtyard of stables and outbuildings
- Driveway, garage and parking. Separate field access
- Several paddocks, in all approx 3.39 acres
- Freehold
- Council tax band E.
Description
Situation - Brewery Farm Stables is located within the picturesque and peaceful hamlet of Ansty, in the heart of Dorset. There are excellent local amenities including the fantastic Fox Inn, opposite the property, together with a local farm shop with post office and a village hall. The property is midway between Blandford and Dorchester with a wide rang of scholastic and shopping facilities. The Jurassic coast is within easy reach with Durdle Door just over 30 minutes drive away. The property benefits from a courtyard of stables and outbuilding, along with a number of paddocks in all extending to approximately 3.39 acres.
Description - Brewery Farm Stables is an attractive flintstone and brick detached property, under a slate roof; once the stables and coach house for The Fox Inn that was originally the Hall and Woodhouse Brewery. We believe the original conversion took place almost 40 years ago, with the later addition of the garden room. The main property has three bedrooms with two bathrooms, with the flexibility of an annexe comprising; two reception rooms, kitchen, bedroom and shower room. The property has great rustic charm and character throughout, with feature exposed A frames, beams and fireplaces throughout and this will appeal to buyers looking for an individual property in a superb setting. There are fabulous views over your own land and stable yard to the countryside beyond. The property benefits from oil fired central heating and double glazed windows throughout. There is ample parking and the property has two driveways both leading to the stable yard behind. There is a well laid out stable yard with three large stables and a collection of barns and large field shelter.
Accommodation - From the village road, a paved driveway with 5-bar gate and side pedestrian gates lead to an extensive parking area, with quarry tiled steps up to a front stable door with pillared entrance porch. The entrance hall has a wonderful original wooden stable partition with a useful storage area under the stairs. Door through to the kitchen with a range of wooden floor units, worksurfaces, sink unit and space for fridge and range cooker. Plumbing and space for a dishwasher and washing machine. This good sized room opens into the Dining room with stable door to the terrace outside. An inner hall gives access to a shower room with shower cubicle, wash hand basin and WC. The Sitting room is a superb room, with feature Inglenook fireplace and inset wood burning stove with brick surround, heavy beam over and stone hearth. There is a useful storage cupboard. A door leads to a second entrance hall between the main house and the annexe with further front door and fan light window over. This is a fabulous panelled room with feature brick fireplace and open fire and has been used as a tack room. Steps down to the annexe Dining room, a generous room with fabulous vaulted ceiling, feature panelled wall and exposed stone wall with stairs rising to the first floor. Double doors lead through to the garden room which has a lovely triple aspect with wooden floor and doors to the outside and views over the garden, land and towards the yard and countryside beyond. The annexe kitchen is approached via the dining room and has wooden floor units, work surfaces, sink, space for washing machine and fridge with a built-in double oven and hob. There is a stable door to the outside and step up to the shower room with WC, wash hand basin, shower cubicle and a Grant oil fired boiler.
An open tread staircase with wrought iron horseshoe bannister, rises from the annexe dining room to the first floor galleried mezzanine landing with useful study area and door to under eaves storage. Rural views via a high level feature arch window. Steps up to the bedroom in the eaves with feature built-in double cabin bed, exposed stone wall and Velux window.
Back in the main house, stairs rise to the first floor with vaulted galleried landing and exposed A frame, Velux window and built-in cupboards, at either end. There are three bedrooms, all having expose A frames. Bedroom one has a double aspect with bedrooms two and tree having built-in wardrobes. There is a modern bathroom suite comprising; bath with shower mixer tap, wash hand basin, WC and Velux window.
Outside - A paved driveway provides ample parking and leads to a single detached garage with double wooden doors, power and light. Feature wooden barn doors hang on the exterior of the garden room and there is a beautiful original lantern. The paving wraps around the property and opens up onto a terrace for entertaining with feature curved steps. There is a garden mainly laid to lawn with a shrub and flower borders and a variety of roses with a wooden arched gate, leading onto the back drive. A wrought iron farm gate leads to the stable yard, with a range of timber outbuildings including, store shed, two stables, hay store with light and water, further stable and a range of box profile buildings including an open fronted store and hay store.
To the north of the property is a separate drive (over which Granary Cottage and Dove Cottage have a right of access). It leads to a small paddock which is protected by post and rail fencing, together with a water trough. Two metal field gates opens into the large paddock, which is on a gentle westerly slope and is bounded by a stream and benefits from a field shelter and water trough. Adjoining can be found three smaller paddocks with a gateway through to the further paddock, which benefits from its own access opposite Aller Lane. It is approached through metal gates and style, with a footpath crossing the field, again the field is on a slight westerly slope and is protected by natural hedgerow, along with a selection of trees and some post and wire fencing. In total the grounds extend to around 3.39 acres.
Viewings - Strictly by appointment through the vendors selling agents. Stags, Yeovil office telephone .
Services - Mains water, electricity and drainage with oil fired central heating.
Broadband availability - Standard, Superfast and Ultrafast (ofcom)
Mobile availability - EE, Three, O2 and Vodafone (ofcom) some services are limited
Flood risk status - Very low risk (environment agency)
Directions - The property is located opposite The Fox Inn on your right hand side, identified by our For Sale board. What 3 words: guideline.plank.fictional
Brochures
Ansty, Dorchester- COUNCIL TAXA payment made to your local authority in order to pay for local services like schools, libraries, and refuse collection. The amount you pay depends on the value of the property.Read more about council Tax in our glossary page.
- Band: E
- PARKINGDetails of how and where vehicles can be parked, and any associated costs.Read more about parking in our glossary page.
- Yes
- GARDENA property has access to an outdoor space, which could be private or shared.
- Yes
- ACCESSIBILITYHow a property has been adapted to meet the needs of vulnerable or disabled individuals.Read more about accessibility in our glossary page.
- Ask agent
Ansty, Dorchester
Add an important place to see how long it'd take to get there from our property listings.
__mins driving to your place
Get an instant, personalised result:
- Show sellers you’re serious
- Secure viewings faster with agents
- No impact on your credit score
Your mortgage
Notes
Staying secure when looking for property
Ensure you're up to date with our latest advice on how to avoid fraud or scams when looking for property online.
Visit our security centre to find out moreDisclaimer - Property reference 33857465. The information displayed about this property comprises a property advertisement. Rightmove.co.uk makes no warranty as to the accuracy or completeness of the advertisement or any linked or associated information, and Rightmove has no control over the content. This property advertisement does not constitute property particulars. The information is provided and maintained by Stags, Yeovil. Please contact the selling agent or developer directly to obtain any information which may be available under the terms of The Energy Performance of Buildings (Certificates and Inspections) (England and Wales) Regulations 2007 or the Home Report if in relation to a residential property in Scotland.
*This is the average speed from the provider with the fastest broadband package available at this postcode. The average speed displayed is based on the download speeds of at least 50% of customers at peak time (8pm to 10pm). Fibre/cable services at the postcode are subject to availability and may differ between properties within a postcode. Speeds can be affected by a range of technical and environmental factors. The speed at the property may be lower than that listed above. You can check the estimated speed and confirm availability to a property prior to purchasing on the broadband provider's website. Providers may increase charges. The information is provided and maintained by Decision Technologies Limited. **This is indicative only and based on a 2-person household with multiple devices and simultaneous usage. Broadband performance is affected by multiple factors including number of occupants and devices, simultaneous usage, router range etc. For more information speak to your broadband provider.
Map data ©OpenStreetMap contributors.
