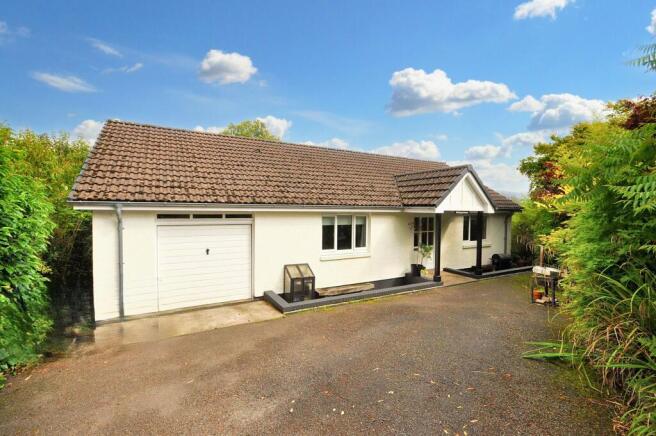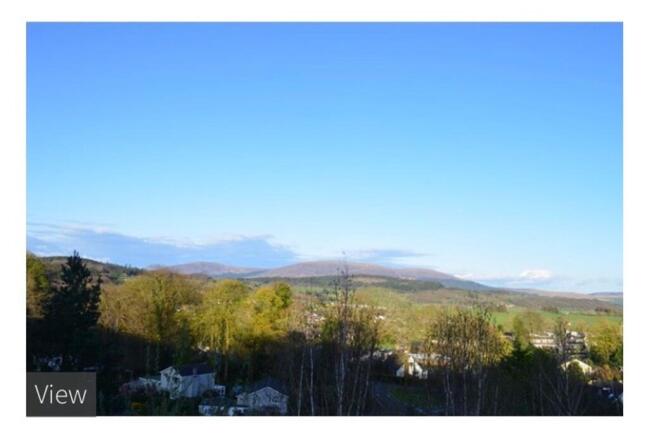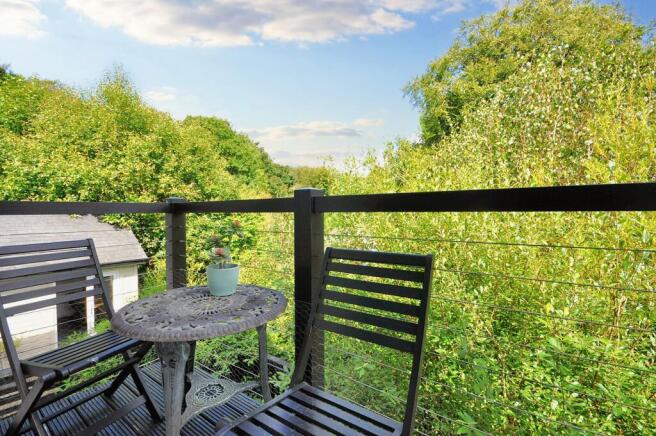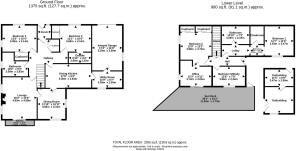Roleystone, 13 Blair Way, Newton Stewart, DG8 6HX

- PROPERTY TYPE
Detached
- BEDROOMS
5
- BATHROOMS
3
- SIZE
Ask agent
- TENUREDescribes how you own a property. There are different types of tenure - freehold, leasehold, and commonhold.Read more about tenure in our glossary page.
Freehold
Key features
- Elevated position with view to Galloway Hills
- Spacious family accommodation
- 5 Double rooms - 1 En-suite
- two spacious bathrooms
- Off road parking
- Integral garage
- Balcony
- Walk in condition
- Multi fuel burning stove
Description
Located on the fringe of a most popular residential development towards the western perimeter of town, this is a detached villa style residence which provides family accommodation over two floors. The property benefits from a spacious open plan dining kitchen with separate dining area generous sized lounge providing stunning views over Newton Stewart and Galloway Hills beyond. Two generous sized bathrooms as well as five bedrooms to which one benefits from an Ensuite shower room. Gas fired central heating and full double glazing. Set within its own generous area of maintained garden ground and integral garage. Conveniently situated close to primary/secondary schooling.
Of traditional construction under a tile roof, this property would make an ideal spacious family home in a well sought after area. Positioned on an elevated plot, this allows for the property to provide a stunning outlook over the town of Newton Stewart as well as the Galloway Hills and beyond. The garden grounds currently comprise of a maintained patio and lawn area as well as a pathway down towards woodland and mature planting areas stretching fully around the border leading to a separate annex. The annex once previously used as a business, currently benefits from mains power and water supply. There is also sun decking on the ground level as well a balcony on the upper level accessed via the lounge to provide the opportunity to sit and soak in the stunning views surrounding the property.
Occupying a prime location, all major amenities are to be found in the market town of Newton Stewart and include supermarkets, healthcare, indoor leisure pool complex and secondary schooling. The surrounding area is one of natural beauty and there is an abundance of outdoor leisure pursuits within easy access including walking, fishing and excellent golfing facilities. Viewing of this most pleasant property is to be thoroughly recommended. The surrounding area has also been noted for its sites of historical interest. The pretty coastal villages of the Isle of Whithorn and Garlieston are within easy reach.
EPC Rating: C
Hallway
Front entrance leading into hallway, which provides access to full upper-level accommodation as well as built in storage, central heating, radiator and stairs, providing access to lower-level accommodation.
Lounge
Spacious lounge towards rear of property with double glazed windows UPVC sliding patio doors to have access to balcony, providing open views over and beyond central heating radiator and feature multifuel burning stove. TV point also as well as access to dining room.
Dining Room
Access off of lounge, spacious dining room towards rear of property with double glazed windows, central heating radiator and access into dining kitchen.
Kitchen
Spacious dining kitchen with floor and wall mounted units and oak style worktops, integrated electric fan oven and induction hob with built in extractor, integrated American style fridge freezer, porcelain sink with mixer tap double glazed window, integrated dishwasher and access to utility room.
Utility Room
Generous size utilities fees with floor and wall mounted units. Stainless steel sink with mixer tap. plumbing for washing machine, space for tumble dryer and currently houses central heating boiler as well as hatch access into roof space.
Bedroom 3
Spacious double bedroom towards front of property with double glaze window, central heating radiator, built in storage TV point and access into ensuite shower room.
En-Suite
Spacious ensuite, shower room, comprising of walk-in shower cubicle with mains shower and tiled wall, separate toilet and wash handbasin, central heating radiator and built in extractor.
Bedroom 4
Spacious double bedroom towards front of property with two double glazed windows, central heating radiator. TV point and built in storage.
Bathroom 1
Bright and spacious bathroom with tiled flooring, double glazed window, comprising of separate bath, toilet and wash hand basin with built-in storage units and worktop, central heated towel rack also.
Bedroom 1
Spacious double bedroom on lower-level accommodation with central heating radiator, double glazed window and built in storage / potential dressing room.
Bathroom 2
Spacious bathroom on lower-level accommodation, comprising of Jacuzzi style bathtub, separate toilet and wash handbasin with built in storage units. Tiled wall in and built in extractor.
Bedroom 5
Currently used as study, potential bedroom with double glazed window and central heating radiator.
Bedroom 2
Spacious double bedroom on lower-level accommodation with double glazed window, central heating radiator, generous built in storage, as well as access to separate office leading to outside access to decking.
Office
Accessed off of double bedroom currently used as office with central heating radiator, double glazed window and UPVC sliding door providing access onto rear garden decking.
Integral garage
Spacious single garage with up and over front entrance, double glazed window, access into utility space, built in display units and work benches, solid concrete floor, ladder and hatch access into roof space for storage.
Annex
Separate annex to rear of property with double glazed window, UPVC French doors for side access, partition wall dividing into two rooms with UPVC door for front access, mains power, plumbing and electric water heater as well as hatch access into roof space. (Potential for separate accommodation.)
Garden
Sat on an elevated float, a generous size garden, comprising of driveway to front for off-road parking, pathway round side leading down to maintained lawn area, ground level wooden decking and concrete patio area as well as elevated balcony from upper floor, pathways leading down to mature planting areas and bordering trees.
- COUNCIL TAXA payment made to your local authority in order to pay for local services like schools, libraries, and refuse collection. The amount you pay depends on the value of the property.Read more about council Tax in our glossary page.
- Band: F
- PARKINGDetails of how and where vehicles can be parked, and any associated costs.Read more about parking in our glossary page.
- Yes
- GARDENA property has access to an outdoor space, which could be private or shared.
- Private garden
- ACCESSIBILITYHow a property has been adapted to meet the needs of vulnerable or disabled individuals.Read more about accessibility in our glossary page.
- Ask agent
Energy performance certificate - ask agent
Roleystone, 13 Blair Way, Newton Stewart, DG8 6HX
Add an important place to see how long it'd take to get there from our property listings.
__mins driving to your place
Get an instant, personalised result:
- Show sellers you’re serious
- Secure viewings faster with agents
- No impact on your credit score

Your mortgage
Notes
Staying secure when looking for property
Ensure you're up to date with our latest advice on how to avoid fraud or scams when looking for property online.
Visit our security centre to find out moreDisclaimer - Property reference 0eef6793-f888-454c-b048-5a05474ea4d1. The information displayed about this property comprises a property advertisement. Rightmove.co.uk makes no warranty as to the accuracy or completeness of the advertisement or any linked or associated information, and Rightmove has no control over the content. This property advertisement does not constitute property particulars. The information is provided and maintained by South West Property Centre, Stranraer. Please contact the selling agent or developer directly to obtain any information which may be available under the terms of The Energy Performance of Buildings (Certificates and Inspections) (England and Wales) Regulations 2007 or the Home Report if in relation to a residential property in Scotland.
*This is the average speed from the provider with the fastest broadband package available at this postcode. The average speed displayed is based on the download speeds of at least 50% of customers at peak time (8pm to 10pm). Fibre/cable services at the postcode are subject to availability and may differ between properties within a postcode. Speeds can be affected by a range of technical and environmental factors. The speed at the property may be lower than that listed above. You can check the estimated speed and confirm availability to a property prior to purchasing on the broadband provider's website. Providers may increase charges. The information is provided and maintained by Decision Technologies Limited. **This is indicative only and based on a 2-person household with multiple devices and simultaneous usage. Broadband performance is affected by multiple factors including number of occupants and devices, simultaneous usage, router range etc. For more information speak to your broadband provider.
Map data ©OpenStreetMap contributors.




