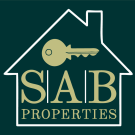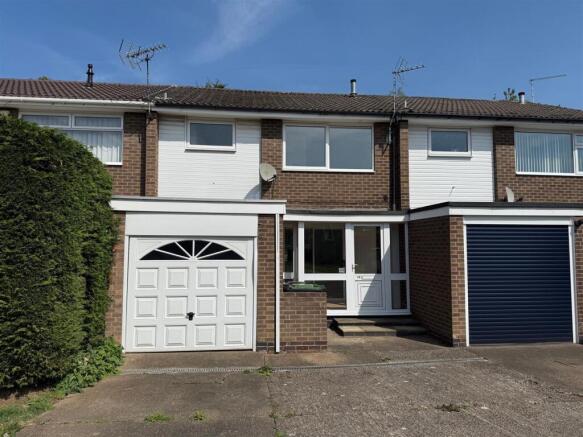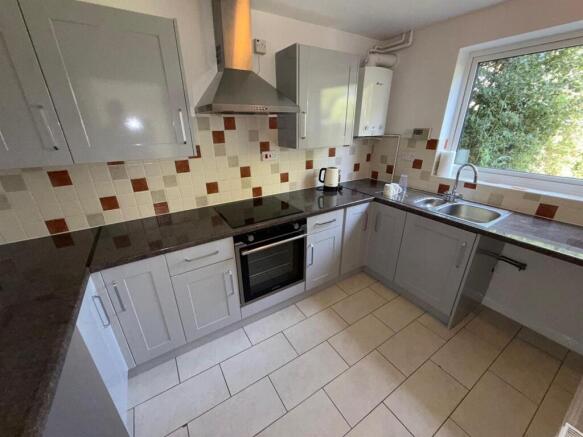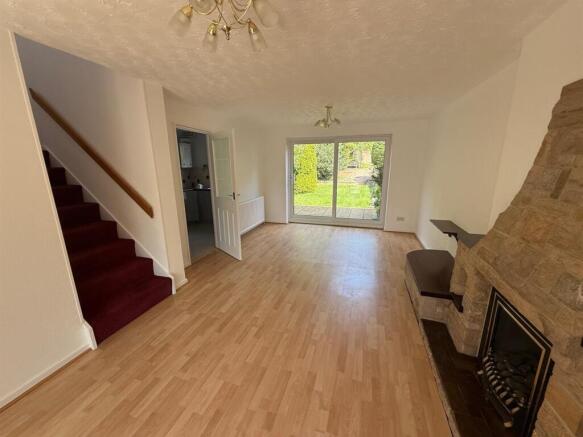Ullswater Crescent, Bramcote, Nottingham

Letting details
- Let available date:
- Now
- Deposit:
- £1,380A deposit provides security for a landlord against damage, or unpaid rent by a tenant.Read more about deposit in our glossary page.
- Min. Tenancy:
- Ask agent How long the landlord offers to let the property for.Read more about tenancy length in our glossary page.
- Let type:
- Long term
- Furnish type:
- Unfurnished
- Council Tax:
- Ask agent
- PROPERTY TYPE
Semi-Detached
- BEDROOMS
3
- BATHROOMS
1
- SIZE
Ask agent
Key features
- Semi Detached house
- Immaculate Condition
- New neutral décor and neutral flooring throughout
- Kitchen with integrated cooking facilities
- Spacious lounge
- 3 Double bedrooms
- Gas central heating and combi boiler
- Off road parking and garage
- Secure gated well presented rear garden
- Excellent local amenities and transport links
Description
A holding deposit of £276.00 is payable to reserve the property. Should the application be successful, this will be put towards your first month's rent.
A security deposit is due of £1380.00, which subject to Term's and Conditions of the deposit will be refunded at the end of the tenancy.
SAB Properties are member of The Property Redress Scheme
Description - The property benefits from UPVC double glazing doors and windows with gas central heating and combi boiler. The accommodation in brief comprises of entrance porch; spacious lounge with feature fireplace; kitchen with a range of base and wall units; first floor landing; 3 double bedrooms and family bathroom.
To the front of the property is a generous driveway providing ample off-road parking and giving access to the garage. To the rear is a well-maintained enclosed garden with decked patio seating area, lawn and mixed flowers and shrubbery beds.
Entrance Porch - UPVC door leading in to entrance with neutral décor and laminate flooring. Handy for storing bicycles, push chairs coats and shoes. Door leading off garage and sliding patio door in to lounge
Lounge - The lounge has laminate wood-effect flooring, UPVC double-glazed window to the front and patio doors to the rear leading to the enclosed rear garden. Decorative feature fireplace with coal effect gas fire and handy shelving. Wall mounted radiators, TV & telephone points and ample plug sockets.
Kitchen - Located to the rear and overlooking the garden. With a good selection of high quality wall and base units and roll edged worktop with ample plug sockets. Stainless steel sink and drainer with stainless mixer tap. Complimentary tiled splashback and walls. Integrated electric oven, hob with overhead extractor hood. Plumbing for washing machine. Neutral décor and ceramic tiled flooring. UPVC double glazed window
Stairs & Landing - Stairs accessed from the lounge, leading to first floor with doors leading in to bedrooms and bathroom. Handy storage cupboard. Neutral décor and flooring. UPVC window.
Bedroom 1 - Bedroom 1 is overlooking the rear elevation and has new neutral décor and neutral carpet, UPVC window, wall mounted radiator and ample plug sockets. Large double wardrobe. This room will easily accommodate a double bed and a selection of bedroom furniture.
Bedroom 2 - Bedroom 2 overlooks the front elevation and has new neutral décor neutral carpet. UPVC window, wall mounted radiator and ample plug sockets. This room will easily accommodate a double bed and a selection of bedroom furniture.
Bedroom 3 - Located to the front elevation, this bedroom has new neutral décor and neutral carpet. Wall mounted radiator and ample plug sockets, UPVC double glazed window. It will easily accommodate a double bed and a selection of furniture and furnishings.
Bathroom - Suite comprising of large shower enclosure, with electric shower and glass surround. Low level WC and wash basin within vanity unit. Complimentary tiling to walls and floor. Wall mounted radiator and UPVC double glazed window.
Outside - To the front is a driveway to accommodate at least 4 vehicles, slabbed pathway leading to front door.
To the rear is an enclosed garden with fence panels, slabbed patio and pathway, lawn and established flower beds with plants and shrubs.
Garage - Brick built with up and over roller door.
Viewings - Viewings by arrangement with SAB Properties, who will be pleased to provide any further information which may be required.
Brochures
Ullswater Crescent, Bramcote, NottinghamBrochure- COUNCIL TAXA payment made to your local authority in order to pay for local services like schools, libraries, and refuse collection. The amount you pay depends on the value of the property.Read more about council Tax in our glossary page.
- Band: C
- PARKINGDetails of how and where vehicles can be parked, and any associated costs.Read more about parking in our glossary page.
- Yes
- GARDENA property has access to an outdoor space, which could be private or shared.
- Yes
- ACCESSIBILITYHow a property has been adapted to meet the needs of vulnerable or disabled individuals.Read more about accessibility in our glossary page.
- Ask agent
Ullswater Crescent, Bramcote, Nottingham
Add an important place to see how long it'd take to get there from our property listings.
__mins driving to your place

Notes
Staying secure when looking for property
Ensure you're up to date with our latest advice on how to avoid fraud or scams when looking for property online.
Visit our security centre to find out moreDisclaimer - Property reference 33857547. The information displayed about this property comprises a property advertisement. Rightmove.co.uk makes no warranty as to the accuracy or completeness of the advertisement or any linked or associated information, and Rightmove has no control over the content. This property advertisement does not constitute property particulars. The information is provided and maintained by SAB PROPERTIES, Long Eaton. Please contact the selling agent or developer directly to obtain any information which may be available under the terms of The Energy Performance of Buildings (Certificates and Inspections) (England and Wales) Regulations 2007 or the Home Report if in relation to a residential property in Scotland.
*This is the average speed from the provider with the fastest broadband package available at this postcode. The average speed displayed is based on the download speeds of at least 50% of customers at peak time (8pm to 10pm). Fibre/cable services at the postcode are subject to availability and may differ between properties within a postcode. Speeds can be affected by a range of technical and environmental factors. The speed at the property may be lower than that listed above. You can check the estimated speed and confirm availability to a property prior to purchasing on the broadband provider's website. Providers may increase charges. The information is provided and maintained by Decision Technologies Limited. **This is indicative only and based on a 2-person household with multiple devices and simultaneous usage. Broadband performance is affected by multiple factors including number of occupants and devices, simultaneous usage, router range etc. For more information speak to your broadband provider.
Map data ©OpenStreetMap contributors.



