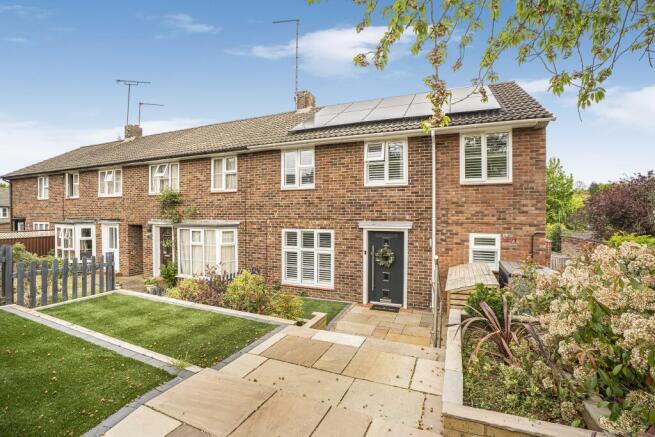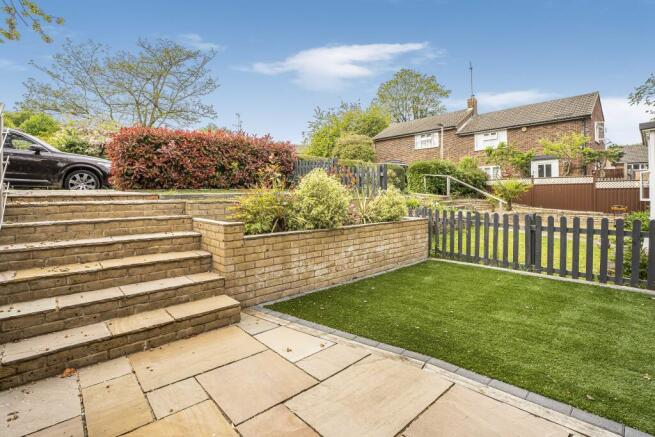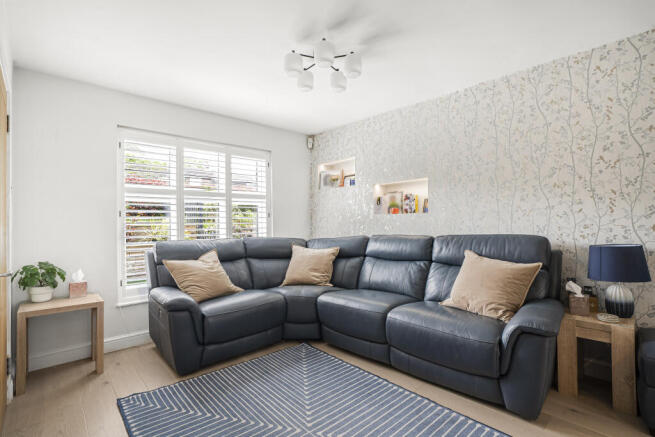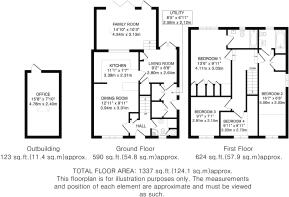
Cherry Croft, Welwyn Garden City, Hertfordshire, AL8

- PROPERTY TYPE
End of Terrace
- BEDROOMS
4
- BATHROOMS
3
- SIZE
786 sq ft
73 sq m
- TENUREDescribes how you own a property. There are different types of tenure - freehold, leasehold, and commonhold.Read more about tenure in our glossary page.
Freehold
Key features
- Spacious Extended Family Home
- End Of Terrace
- 4 Bedrooms
- 2 En-Suite Bath/Shower Rooms
- High Spec Fitted Kitchen
- Open/Plan Living
- 3 Reception Rooms
- Downstairs Shower & W/C
- Secluded SE Facing Rear Garden
- Desirable West Side Location
Description
A large, inviting, dual-aspect open-plan kitchen/living room, provides a delightful, sociable space for relaxing and entertaining. The living room boasts a stylish feature wall with modern fire display and built-in television. The sleek, spacious kitchen has a fantastic amount of newly-fitted, quartz counter tops; a variety of cupboards for storage; integrated appliances- including two ovens, a microwave and an induction hob - and a useful breakfast bar.
A door leads from the kitchen into the extended part of the property, where a bright dining room leads down into a beautiful second reception room. This room benefits from bi-folding doors with adjustable plantation shutters and air conditioning. All of downstairs is fitted with under-floor heating and happily all windows are adorned with stylish plantation shutters.
The bi-folding doors effortlessly connect indoor and outdoor spaces. They lead directly onto a raised deck with seating and BBQ areas. Steps lead down from the deck onto an area laid with artificial lawn and bordered by attractive raised beds with a purpose-built, covered hot tub area. Deep cupboards beneath the deck provide plenty of dry storage. The south-east facing garden is secluded and benefits from aesthetic lighting which enhances the space beautifully in the evenings. The garage has been expertly converted into an office and is accessed from the rear garden. This room benefits from a skylight and heating and provides an ideal separate space from the rest of the house from which to work.
The house benefits from two useable entrances: one at the side which leads straight into the utility room, with floor-ceiling cupboards, housing four large machines and a tall integrated fridge/freezer and a second main entrance at the front of the property, with a welcoming entrance vestibule and cupboard for the storage of coats and shoes. A smart family shower room with W/C is located just off the vestibule at the foot of the stairs.
Upstairs, there are four bedrooms. The two largest bedrooms both have spacious en-suite bath/shower rooms and benefit from air conditioning and underfloor heating. Smart, bespoke wardrobes have been fitted in the main bedroom and a jacuzzi bath in the en-suite adds a touch of luxury! The second bedroom has been thoughtfully designed to make excellent use of the space and includes impressive bespoke fitted furniture.
Externally to the front, a low-maintenance, tiered garden has been landscaped very smartly. An electric car charger has been installed to the side of the property, where there is off-street parking for two vehicles in front of the converted garage. Solar panels have been fitted to the roof on both sides and have proved very effective, considerably reducing household energy bills.
Agents Note: please note there is an electrical substation adjacent to the rear garden.
Buyers Information:
In compliance with the UK's Anti Money Laundering (AML) regulations, we are required to confirm the identity of all prospective buyers at the point of an offer being accepted and use a third party, Identity Verification System to do so. There is a nominal charge of £48 (per person) including VAT for this service. For more information, please refer to the terms and conditions section of our website.
Cherry Croft is a very peaceful location close to Sherrards Wood, beautiful countryside walks and popular primary and secondary schooling. There is a comprehensive parade of shops within close walking distance and access to all major transportation links (A1(M) junction 6) is nearby too. The main town centre amenities are less than a mile away and include a mainline train station (London Kings Cross 28 minutes) John Lewis, Waitrose and the Howard Shopping Centre.
Brochures
Book ViewingWeb DetailsBrochureWeb Details- COUNCIL TAXA payment made to your local authority in order to pay for local services like schools, libraries, and refuse collection. The amount you pay depends on the value of the property.Read more about council Tax in our glossary page.
- Band: D
- PARKINGDetails of how and where vehicles can be parked, and any associated costs.Read more about parking in our glossary page.
- Off street
- GARDENA property has access to an outdoor space, which could be private or shared.
- Private garden,Patio
- ACCESSIBILITYHow a property has been adapted to meet the needs of vulnerable or disabled individuals.Read more about accessibility in our glossary page.
- Ask agent
Cherry Croft, Welwyn Garden City, Hertfordshire, AL8
Add an important place to see how long it'd take to get there from our property listings.
__mins driving to your place
Get an instant, personalised result:
- Show sellers you’re serious
- Secure viewings faster with agents
- No impact on your credit score
Your mortgage
Notes
Staying secure when looking for property
Ensure you're up to date with our latest advice on how to avoid fraud or scams when looking for property online.
Visit our security centre to find out moreDisclaimer - Property reference WGC131690. The information displayed about this property comprises a property advertisement. Rightmove.co.uk makes no warranty as to the accuracy or completeness of the advertisement or any linked or associated information, and Rightmove has no control over the content. This property advertisement does not constitute property particulars. The information is provided and maintained by Ashtons, Welwyn Garden City. Please contact the selling agent or developer directly to obtain any information which may be available under the terms of The Energy Performance of Buildings (Certificates and Inspections) (England and Wales) Regulations 2007 or the Home Report if in relation to a residential property in Scotland.
*This is the average speed from the provider with the fastest broadband package available at this postcode. The average speed displayed is based on the download speeds of at least 50% of customers at peak time (8pm to 10pm). Fibre/cable services at the postcode are subject to availability and may differ between properties within a postcode. Speeds can be affected by a range of technical and environmental factors. The speed at the property may be lower than that listed above. You can check the estimated speed and confirm availability to a property prior to purchasing on the broadband provider's website. Providers may increase charges. The information is provided and maintained by Decision Technologies Limited. **This is indicative only and based on a 2-person household with multiple devices and simultaneous usage. Broadband performance is affected by multiple factors including number of occupants and devices, simultaneous usage, router range etc. For more information speak to your broadband provider.
Map data ©OpenStreetMap contributors.





