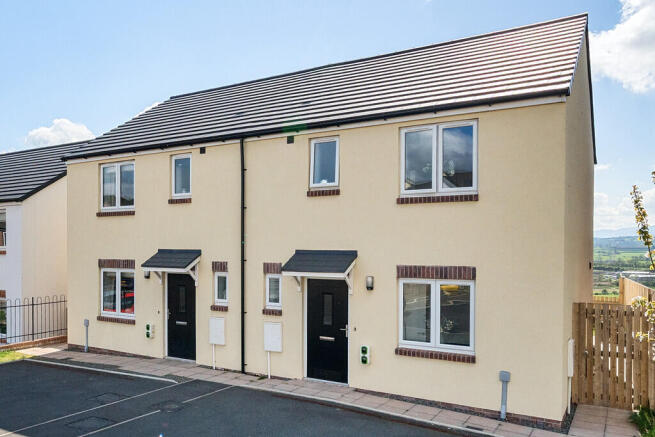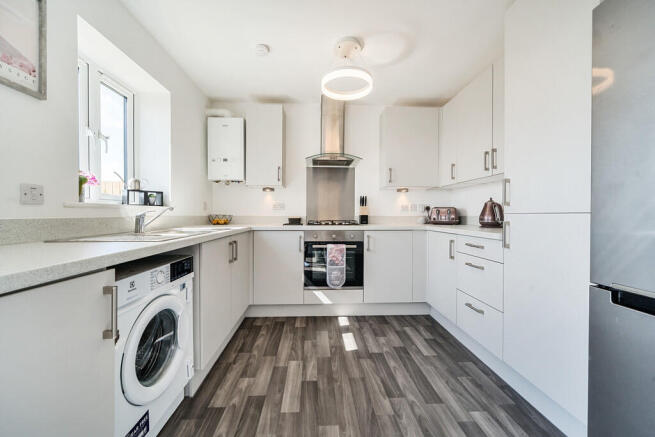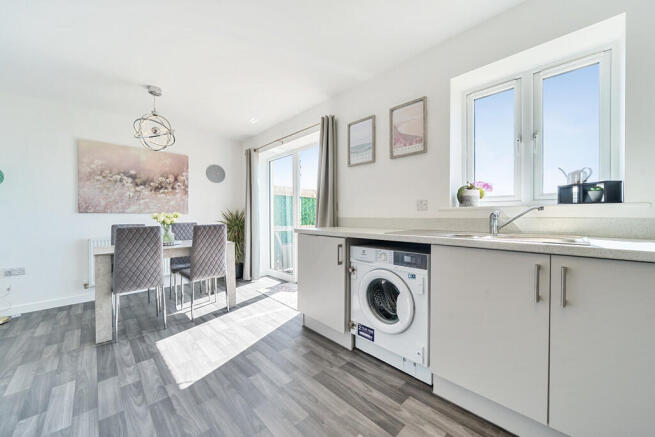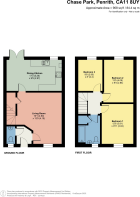35 Chase Park, Penrith, Cumbria, CA11 8UY

- PROPERTY TYPE
Semi-Detached
- BEDROOMS
3
- BATHROOMS
1
- SIZE
908 sq ft
84 sq m
- TENUREDescribes how you own a property. There are different types of tenure - freehold, leasehold, and commonhold.Read more about tenure in our glossary page.
Freehold
Key features
- 3 Bedroom semi detached house
- 50% Shared ownership
- Modern and contemporary living
- Dining kitchen
- Spacious living room
- Lake District fells views
- No onward chain
- Leasehold
- Double Driveway with electric charging point
- Ultrafast Broadband Available
Description
Discover the perfect blend of modern living and stunning natural beauty with this immaculately presented, "The Petteril" semi detached home, available on a 50% shared ownership basis, with the ability to staircase to 100% ownership of
the property and added benefit of no onward chain. This home is a true gem, combining modern comforts with contemporary style.
All potential purchasers must be approved via application to Riverside Home Ownership. All application forms must be completed and returned to Hackney & Leigh, which will be forwarded to Riverside Home Ownership. Please note, all applicants will come on a first come, first serve basis. The application will then be assessed by Riverside financial advisors to ensure that they meet the shared ownership affordability criteria. Applicants are asked to only apply for a mortgage once their application has been approved.
The spacious and modern living room is a welcoming space, perfect for relaxation and entertaining. Double glazed window to front aspect with laminate flooring. Carpeted stairs lead to the upper floor. An understairs storage cupboard, providing ample space to keep your home organised and clutter-free. The living room seamlessly flows into the kitchen/diner, where you'll be captivated by the stunning views of the lakes in the distance-a picturesque backdrop for your daily life. The fitted kitchen/diner is a culinary enthusiast's dream, equipped with modern appliances and ample counter space. The kitchen's sleek design and functional layout make meal preparation a joy, while the dining area provides the perfect spot for family meals or casual gatherings with friends. Featuring integrated 4 ring gas hob, oven and extractor with availability for a free standing fridge/ freezer, washing machine and dishwasher. Stainless steel sink with mixer taps. Stone coloured worktops with light grey coloured wall and base units. The boiler is located here. Double glazed window and double glazed patio doors to rear aspect, providing views of the lake District fells in the distance. Laminate flooring.
As you ascend the carpeted stairs, you are greeted by a spacious landing that leads to 3 beautifully appointed bedrooms and family bathroom. Bedroom 1 is a large double bedroom, offering ample space and natural light, making it the perfect spot to unwind after a long day with double glazed window to front aspect with carpet flooring. Bedroom 2 is equally inviting, with generous proportions and a warm, welcoming atmosphere as a large double with double glazed window to rear aspect, providing views of fells in the distance. Carpet flooring. Bedroom 3 is a good sized single bedroom, currently serving as a versatile home office, ideal for remote working or study. Double glazed window to rear aspect with carpet flooring. Three piece family bathroom with shower over bath, WC and basin with mixer taps. Small storage cupboard and heated towel rail. Double glazed window to front aspect. Part tiled with laminate flooring.
Convenience is key in this home, with a downstairs WC adding a practical touch to the ground floor.
Low maintenance front and rear gardens. The front garden comprises of, grassed lawn with various trees. Driveway for ample parking with electric charger. The private rear garden has a wooden fence boundary, grassed lawn, tree and patio. These outdoor spaces are perfect for enjoying the fresh air without the burden of extensive upkeep, allowing you to spend more time appreciating the serene surroundings.
Penrith is a quaint market town in the Eden Valley approximately 3 miles from the outskirts of the Lake District. The area offers many outdoor activities including woodland walks, equestrian pursuits, golf course, which are very popular in the region. Penrith offers good transport links including bus services, railway station with links to North and South and M6 motorway.
Accommodation with approx. dimensions
Ground Floor
Dining kitchen 17' 3" x 9' 9" (5.26m x 2.97m)
Living Room 16' 1" x 13' 9" (4.9m x 4.19m)
Downstairs WC
First Floor
Bedroom One 12' 6" x 9' 11" (3.81m x 3.02m)
Bedroom Two 13' 5" x 9' 4" (4.09m x 2.84m)
Bedroom Three 9' 8" x 8' 0" (2.95m x 2.44m)
Bathroom
Property Information
Tenure
Leasehold
999 years as of 2023
Ground Rent
£254.70 per month as of 2025/2026 for 50% shared ownership
Monthly Service Charge Payable
£39.72 per month
The service charge covers communal gardening and landscaping, insurance and management fees
Agents Notes
All potential purchasers must be approved via application to Riverside Home Ownership. All application forms must be completed and returned to Hackney & Leigh, which will be forwarded to Riverside Home Ownership.
All applicants, will come on a first come, first serve basis. The application will then be assessed by Riversides financial advisors to ensure that they meet the shared ownership affordability criteria. Applicants are asked to only apply for a mortgage once their application has been approved
Planning
We have been advised, plans have been submitted for a development by Willan Living with access via Inglewood Road. Please make your own independent enquiries
Council Tax
Band B
Westmorland and Furness
Services and Utilities
Mains electricity, mains water and mains gas. Mains drainage
Energy Performance Certificate
Band B. The full Energy Performance Certificate is available on our website and also at any of our offices.
Broadband Speed
Ultrafast available
Directions
Head south-east on Little Dockray towards Corn Market/ A592, turning right onto Corn market/ A592. At the roundabout, take the 2nd exit onto Cromwell Road/ A592. At the roundabout, take the 2nd exit onto Brunswick Road/ A592. Brunswick Road/ A592 turns left and becomes Duke Street/ A6. Slight right onto Inglewood Road. Follow the road up and turn left onto Chase Park. Follow the road and the property will be on the left hand side.
What3words Location
///revives.pedicure.variation
Viewings
By appointment with Hackney and Leigh's Penrith office
Price
£112,500
Anti-Money Laundering (AML) Regulations
Please note that when an offer is accepted on a property, we must follow government legislation and carry out identification checks on all buyers under the Anti-Money Laundering Regulations (AML). We use a specialist third-party company to carry out these checks at a charge of £42.67 (inc. VAT) per individual or £36.19 (incl. vat) per individual, if more than one person is involved in the purchase (provided all individuals pay in one transaction). The charge is non-refundable, and you will be unable to proceed with the purchase of the property until these checks have been completed. In the event the property is being purchased in the name of a company, the charge will be £120 (incl. vat).
Brochures
Brochure- COUNCIL TAXA payment made to your local authority in order to pay for local services like schools, libraries, and refuse collection. The amount you pay depends on the value of the property.Read more about council Tax in our glossary page.
- Band: B
- PARKINGDetails of how and where vehicles can be parked, and any associated costs.Read more about parking in our glossary page.
- Off street,EV charging
- GARDENA property has access to an outdoor space, which could be private or shared.
- Yes
- ACCESSIBILITYHow a property has been adapted to meet the needs of vulnerable or disabled individuals.Read more about accessibility in our glossary page.
- Ask agent
35 Chase Park, Penrith, Cumbria, CA11 8UY
Add an important place to see how long it'd take to get there from our property listings.
__mins driving to your place
Get an instant, personalised result:
- Show sellers you’re serious
- Secure viewings faster with agents
- No impact on your credit score
Your mortgage
Notes
Staying secure when looking for property
Ensure you're up to date with our latest advice on how to avoid fraud or scams when looking for property online.
Visit our security centre to find out moreDisclaimer - Property reference 100251034088. The information displayed about this property comprises a property advertisement. Rightmove.co.uk makes no warranty as to the accuracy or completeness of the advertisement or any linked or associated information, and Rightmove has no control over the content. This property advertisement does not constitute property particulars. The information is provided and maintained by Hackney & Leigh, Penrith. Please contact the selling agent or developer directly to obtain any information which may be available under the terms of The Energy Performance of Buildings (Certificates and Inspections) (England and Wales) Regulations 2007 or the Home Report if in relation to a residential property in Scotland.
*This is the average speed from the provider with the fastest broadband package available at this postcode. The average speed displayed is based on the download speeds of at least 50% of customers at peak time (8pm to 10pm). Fibre/cable services at the postcode are subject to availability and may differ between properties within a postcode. Speeds can be affected by a range of technical and environmental factors. The speed at the property may be lower than that listed above. You can check the estimated speed and confirm availability to a property prior to purchasing on the broadband provider's website. Providers may increase charges. The information is provided and maintained by Decision Technologies Limited. **This is indicative only and based on a 2-person household with multiple devices and simultaneous usage. Broadband performance is affected by multiple factors including number of occupants and devices, simultaneous usage, router range etc. For more information speak to your broadband provider.
Map data ©OpenStreetMap contributors.




