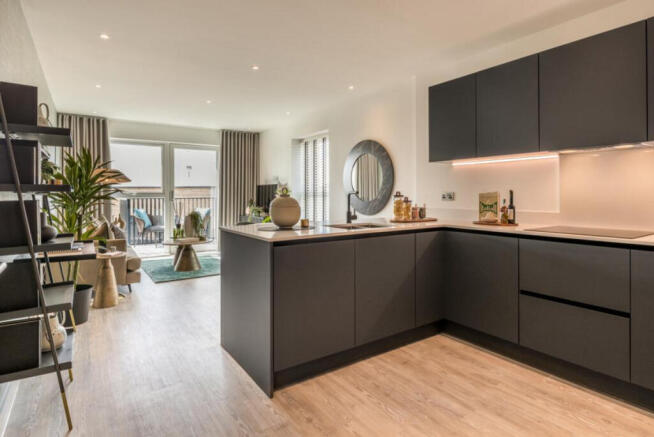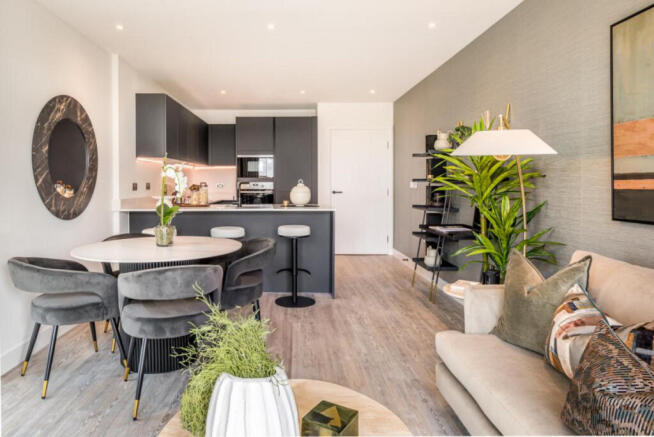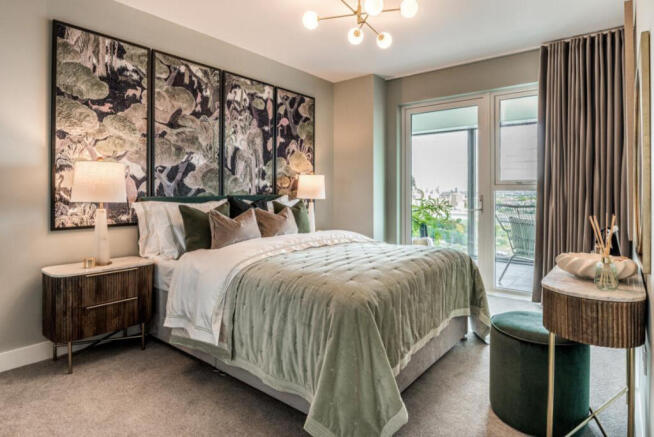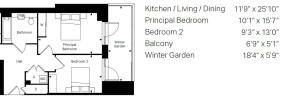Unit 405 Kew Bridge Rise, Brentford, TW8

- PROPERTY TYPE
Apartment
- BEDROOMS
2
- BATHROOMS
1
- SIZE
781 sq ft
73 sq m
- TENUREDescribes how you own a property. There are different types of tenure - freehold, leasehold, and commonhold.Read more about tenure in our glossary page.
Ask agent
Key features
- 100% MORTGAGES ARE BACK - GET IN TOUCH FOR MORE INFORMATION
- A beautifully designed 2-bedroom
- Fully integrated kitchen
- Fitted wardrobe to principle bedroom
- Innovative co-working space and meeting rooms
- Private state of the art gym
- Showhome and Sales & Marketing Suite open daily - come and visit!
- Own private balcony
- 781 SQFT
Description
A beautifully designed 2-bedroom, 781 sqft home, offering modern living in a vibrant community setting. The apartment features an open-plan kitchen, dining, and living area that leads directly to your private balcony, the perfect space to relax. Additionally, your private winter garden is accessible from both bedrooms, providing plenty of outdoor space to unwind.
This sleek, modern kitchen features handleless matt finish units with soft-close doors and drawers for a seamless look. The Caesarstone worktop, matching upstand, and splashback behind the induction hob offer style and durability. Integrated appliances including a single oven, microwave, dishwasher, fridge/freezer, and cooker hood maximise convenience, while the stainless steel undermounted sink with a matt black mixer tap adds a contemporary touch. LED feature lighting brightens the wall units, and a freestanding washer/dryer is neatly stored in the hallway cupboard. Stylish, efficient, and designed for modern living.
The bedrooms are bright and airy with full-height glazing, filling the room with natural light. Both bedrooms are spacious doubles, with the Master bedroom boasting a fitted wardrobe, providing ample storage.
The modern bathroom blends style and comfort with sleek white fixtures, matte black accents, and large format tiles. The full-size bath with a glass screen and overhead shower offers a relaxing retreat. A feature mirror cabinet with LED lighting and a heated towel rail add both functionality and luxury.
The stylish en-suite offers sleek white sanitaryware with matte black brassware, a low-profile shower tray with a glass door, and a feature mirror cabinet with LED lighting. Large format wall tiles add a modern touch, while the heated black towel rail keeps towels warm and ready.
Surrounded by a strong village atmosphere, Kew Bridge Rise offers a wonderful sense of community, with charming independent delicatessens, cafés, and restaurants around every corner. For food lovers, the Michelin-starred Glasshouse is just minutes away, while the bistro-style Ma Cuisine and the stylish Botanist on the Green serve up both great food and good cocktails. And when it's time to stroll, Kew Bridge Rise offers some of the best riverside walking paths in the country.
With on-site amenities like a residents concierge service, co-working spaces, and a fully equipped state of the art gym, as well as beautifully landscaped podium gardens, Apartment 405 provides a perfect blend of luxury, convenience, and community.
Come and visit our dedicated sales team at our marketing suite, open daily. Take a tour of our stunning show apartment. Our team is here to help you find your perfect home!
- COUNCIL TAXA payment made to your local authority in order to pay for local services like schools, libraries, and refuse collection. The amount you pay depends on the value of the property.Read more about council Tax in our glossary page.
- Ask agent
- PARKINGDetails of how and where vehicles can be parked, and any associated costs.Read more about parking in our glossary page.
- Ask agent
- GARDENA property has access to an outdoor space, which could be private or shared.
- Yes
- ACCESSIBILITYHow a property has been adapted to meet the needs of vulnerable or disabled individuals.Read more about accessibility in our glossary page.
- Ask agent
Energy performance certificate - ask agent
Unit 405 Kew Bridge Rise, Brentford, TW8
Add an important place to see how long it'd take to get there from our property listings.
__mins driving to your place
Your mortgage
Notes
Staying secure when looking for property
Ensure you're up to date with our latest advice on how to avoid fraud or scams when looking for property online.
Visit our security centre to find out moreDisclaimer - Property reference RX577461. The information displayed about this property comprises a property advertisement. Rightmove.co.uk makes no warranty as to the accuracy or completeness of the advertisement or any linked or associated information, and Rightmove has no control over the content. This property advertisement does not constitute property particulars. The information is provided and maintained by HAUS Properties, London. Please contact the selling agent or developer directly to obtain any information which may be available under the terms of The Energy Performance of Buildings (Certificates and Inspections) (England and Wales) Regulations 2007 or the Home Report if in relation to a residential property in Scotland.
*This is the average speed from the provider with the fastest broadband package available at this postcode. The average speed displayed is based on the download speeds of at least 50% of customers at peak time (8pm to 10pm). Fibre/cable services at the postcode are subject to availability and may differ between properties within a postcode. Speeds can be affected by a range of technical and environmental factors. The speed at the property may be lower than that listed above. You can check the estimated speed and confirm availability to a property prior to purchasing on the broadband provider's website. Providers may increase charges. The information is provided and maintained by Decision Technologies Limited. **This is indicative only and based on a 2-person household with multiple devices and simultaneous usage. Broadband performance is affected by multiple factors including number of occupants and devices, simultaneous usage, router range etc. For more information speak to your broadband provider.
Map data ©OpenStreetMap contributors.




