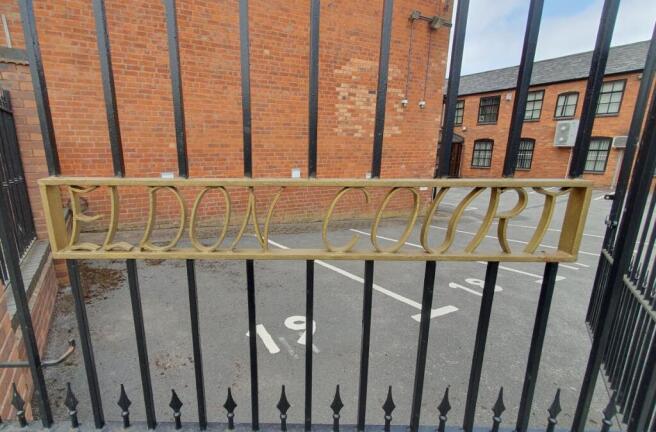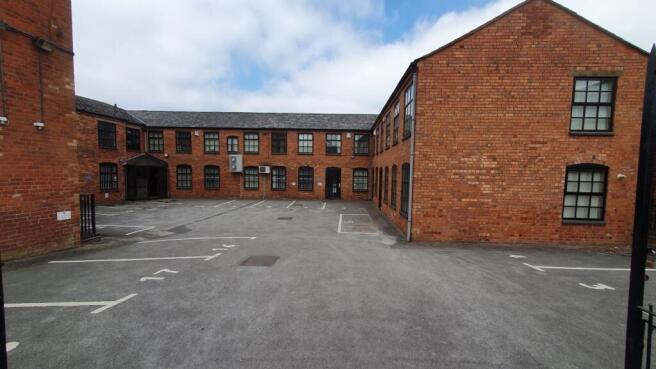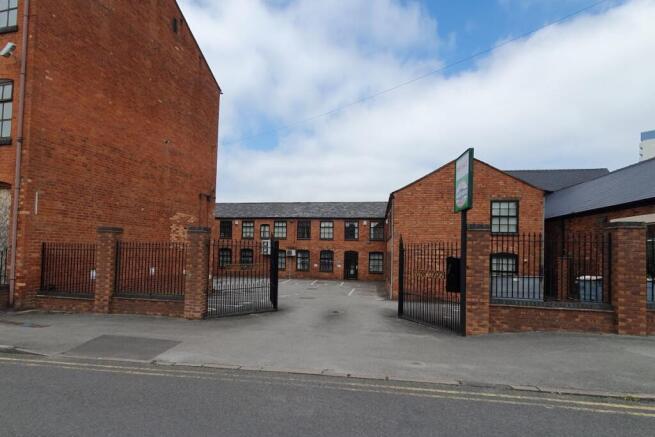
1-5 Eldon Court, Eldon Street, Walsall, West Midlands, WS1 2JP
- PROPERTY TYPE
Commercial Development
- SIZE
Ask agent
Key features
- Freehold Vacant Office Development with Potential for Alternative Use
Description
Property for auction on 21st May at 13:00 at Avery Fields, 79 Sandon Road, Edgbaston, Birmingham B17 8DT
Property Description:
An attractive Courtyard Development comprising of a horseshoe shaped complex of traditional two-storey buildings of brick construction surmounted by pitched slate clad roofs originally constructed as a Victorian workshop premises but having been converted in 1990 into a range of five separate office suites. The units are set within a secure gated courtyard providing 13 allocated car parking spaces and each unit benefits from well laid out accommodation, double glazed windows and separate gas and electricity meters. Units 1 and 5 are each self-contained and benefit from separate gas fired central heating and Units 2, 3 and 4 have the ability to be either occupied as separate units or combined together and benefit from a combined gas fired central heating system.
Eldon Court is located directly off Eldon Street forming part of a mixed industrial and residential area and located approximately half a mile to the south-east of Walsall Town Centre and two miles to the east of the M6 motorway (junction 9).
Planning:
The current use of the property as offices is duly established, however the accommodation may provide scope for alternative uses including residential conversion and all interested parties should discuss any proposals with the local planning department at Walsall Council prior to bidding.
Accommodation:
Unit 1:
Ground Floor: Reception Hall, Lobby with Kitchenette, Toilet with wc and wash basin, Office One.
First Floor: Stairs and Landing, 3 Offices.
Gross internal area: 96.88 sq m (1,042 sq ft)
Unit 2:
Ground Floor: Reception Hall, 2 Offices, Lobby with Kitchenette, Toilet with wc.
First Floor: 2 Offices.
Gross Internal Area: 107 sq m (1,54 sq ft)
Unit 3:
Ground Floor: Reception Hall, Toilet with wc and wash basin, Two Offices.
First Floor: Stairs and Landing, 2/3 Offices.
Gross Internal Area: 96.88 sq m (962 sq ft)
Unit 4:
Ground Floor: Reception Hall, with Kitchenette, Toilet with wc and wash basin, Large Open Plan Office.
First Floor: Stairs and landing, Large open plan office.
Gross Internal Area: 105 sq m (1,130 sq ft)
Unit 5:
Ground Floor: Reception Hall, built in cupboard with Kitchenette, Toilet with wc and wash basin, Large Open Plan Office.
First Floor: Stairs and Landing/Corridor, Office 1 with Toilet having wc and wash basin, Office 2 and 3.
Gross Internal Area: 116.86 sq m (1,257 sq ft)
Outside: Securely gated block paved Courtyard with 13 car parking spaces.
EPC Rating: Unit 1 - C (55), Unit 2, 3 & 4 D (79), Unit 5 C (61)
Legal Documents:
Available at
Viewings:
Please see Viewing Schedule at
Completion: 56 days from Exchange of Contracts.
Brochures
General ConditionsViewing TimesImportant NoticesCommon Auction ConditionsBuyers Guide to AuctionLegal Documents1-5 Eldon Court, Eldon Street, Walsall, West Midlands, WS1 2JP
NEAREST STATIONS
Distances are straight line measurements from the centre of the postcode- Walsall Station0.6 miles
- Bescot Stadium Station1.6 miles
- Tame Bridge Parkway Station2.0 miles
Notes
Disclaimer - Property reference 291684. The information displayed about this property comprises a property advertisement. Rightmove.co.uk makes no warranty as to the accuracy or completeness of the advertisement or any linked or associated information, and Rightmove has no control over the content. This property advertisement does not constitute property particulars. The information is provided and maintained by Cottons, Auctions. Please contact the selling agent or developer directly to obtain any information which may be available under the terms of The Energy Performance of Buildings (Certificates and Inspections) (England and Wales) Regulations 2007 or the Home Report if in relation to a residential property in Scotland.
Auction Fees: The purchase of this property may include associated fees not listed here, as it is to be sold via auction. To find out more about the fees associated with this property please call Cottons, Auctions on 0121 387 6518.
*Guide Price: An indication of a seller's minimum expectation at auction and given as a “Guide Price” or a range of “Guide Prices”. This is not necessarily the figure a property will sell for and is subject to change prior to the auction.
Reserve Price: Each auction property will be subject to a “Reserve Price” below which the property cannot be sold at auction. Normally the “Reserve Price” will be set within the range of “Guide Prices” or no more than 10% above a single “Guide Price.”
Map data ©OpenStreetMap contributors.





