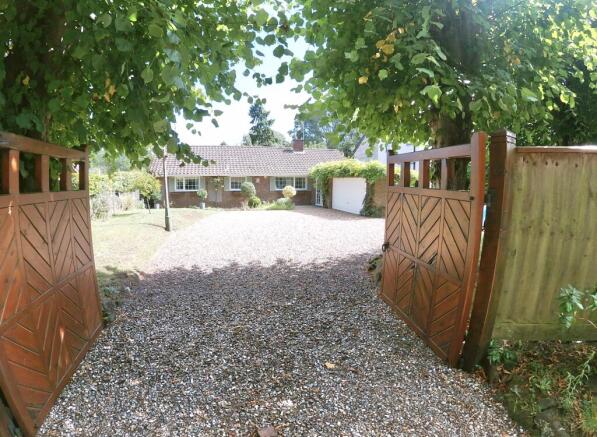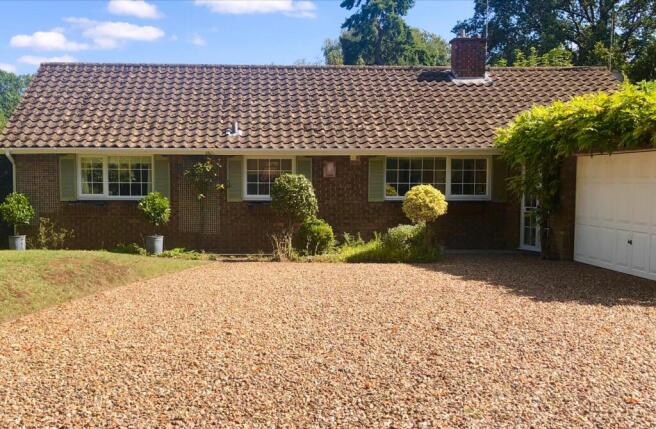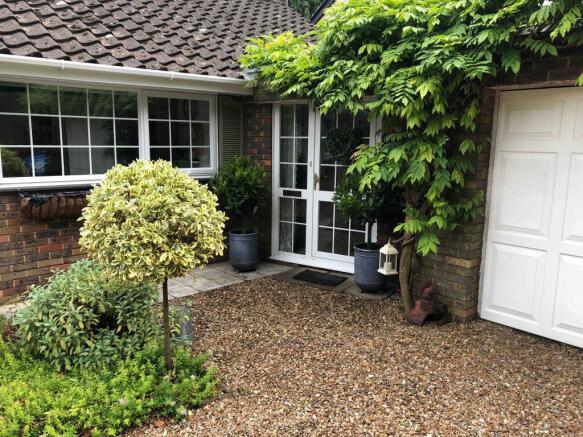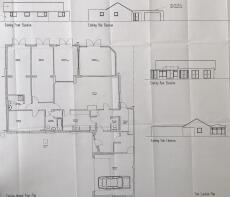Church Road, Woburn Sands, Milton Keynes

- PROPERTY TYPE
Bungalow
- BEDROOMS
3
- BATHROOMS
2
- SIZE
Ask agent
- TENUREDescribes how you own a property. There are different types of tenure - freehold, leasehold, and commonhold.Read more about tenure in our glossary page.
Freehold
Key features
- Parking
- Private Garden
- Chain free
- Garage
- Walking distance of Woburn Sands high Street
- French doors to garden (Bedroom 1 and 2 and Dining room)
- Twin gated drive
- Full planning approval for a replacement dwelling
- Exclusive tranquil location
Description
Property Reference number : 372814
‘Pineridge’ Aspley HeathBungalow / Building plot with planning permission granted.
A rare opportunity to build a contemporary residential dwelling of exceptional quality and innovative design on a bright and sunny serviced building plot in the sought after and highly desirable green belt location of Aspley Heath.
Full detailed planning permission has been approved to demolish the existing dwelling and build a 4/5 bed 3529 sq ft property of individual design by the highly regarded design and build company Scandia Hus.
A fantastic opportunity with multiple options:
Demolish and build now or live in the existing bungalow while raising funds and revising plans to suit your own individual requirements. Alternatively the existing dwelling can be renovated or remodelled as desired.
Key details of the new building approved plans:
Plot: .22 of an acre. Living space: 3529 sq ft (approx) Bedrooms: 4/5
Bathrooms: 3 Tenure: Freehold Planning: CB/21/04353/FULL
(Mid beds planning portal)
Existing bungalow ‘Pine Ridge’: Suitable for renovation, remodelling, demolish now or live in while raising funds for the build or amending the current design.
Details:
Single level dwelling of approximately 2411sq ft originally constructed in the 1950’s and extended in the 1970’s.
Accessed by twin gate gravel driveway with parking for multiple vehicles, double garage with electric up and over door. Double glazed throughout with cavity wall insulation, EPC rating ‘D’.
3 bedrooms (master with newly re fitted en-suite - power shower etc) 3 bathrooms.
All rear rooms have double French doors onto the secluded well established garden.
Entrance area, study with access to double garage, utility room, kitchen, large living room with triple full size windows on to conservatory, dining room, family bathroom with airing cupboard. Recent gas central heating boiler.
Approximate dimensions:
> Entrance area 5.50m x 3.0m
> Study 2.70m x 3.0m
> Lounge 8.30m x 4.24m
> Dining room 4.40m x 3.20m
> Kitchen 4.28m x 2.60m
> Utility room 1.80m x 3.20m
> Conservatory 4.50m x 3.60m
> Bedroom 1 Built In Wardrobes. 5.50m x 3.20m
> En-suite 1.80m x 2.20m
> Bedroom 2 Built in Wardrobes. 7.05m x 2.60m
> Bedroom 3 Built in Wardrobes 4.15m x 2.65m
> Bathroom 2.64m x 2.20m
> Double garage with electric door. 5.10m x 5.40m
Note - none of these details constitute part of an offer or contract. All contained herein are made without responsibility on the vendors and are not relied on as statements or representations of fact. Intending purchasers must satisfy themselves by inspection or otherwise as to the correctness of each of the statements contained herein.
Council Tax: G
WARNING: Never transfer funds to a property owner before viewing the property in person. If in doubt contact the marketing agent or the Citizens Advice Bureau.
GDPR: Submitting a viewing request for the above property means you are giving us permission to pass your contact details to the vendor or landlord for further communication related to viewing arrangement, or more information related to the above property. If you disagree, please write to us within the message field so we do not forward your details to the vendor or landlord or their managing company.
VIEWING DISCLAIMER: Quicklister endeavour to ensure the sales particulars of properties advertised are fair, accurate and reliable, however they are not exhaustive and viewing in person is highly recommended. If there is any point which is of particular importance to you, please contact Quicklister and we will be pleased to check the position for you, especially if you are contemplating traveling some distance to view the property.
Property Reference number : 372814
- COUNCIL TAXA payment made to your local authority in order to pay for local services like schools, libraries, and refuse collection. The amount you pay depends on the value of the property.Read more about council Tax in our glossary page.
- Band: G
- PARKINGDetails of how and where vehicles can be parked, and any associated costs.Read more about parking in our glossary page.
- Yes
- GARDENA property has access to an outdoor space, which could be private or shared.
- Yes
- ACCESSIBILITYHow a property has been adapted to meet the needs of vulnerable or disabled individuals.Read more about accessibility in our glossary page.
- Ask agent
Energy performance certificate - ask agent
Church Road, Woburn Sands, Milton Keynes
Add an important place to see how long it'd take to get there from our property listings.
__mins driving to your place
Get an instant, personalised result:
- Show sellers you’re serious
- Secure viewings faster with agents
- No impact on your credit score
Your mortgage
Notes
Staying secure when looking for property
Ensure you're up to date with our latest advice on how to avoid fraud or scams when looking for property online.
Visit our security centre to find out moreDisclaimer - Property reference 834. The information displayed about this property comprises a property advertisement. Rightmove.co.uk makes no warranty as to the accuracy or completeness of the advertisement or any linked or associated information, and Rightmove has no control over the content. This property advertisement does not constitute property particulars. The information is provided and maintained by Quicklister, Nationwide. Please contact the selling agent or developer directly to obtain any information which may be available under the terms of The Energy Performance of Buildings (Certificates and Inspections) (England and Wales) Regulations 2007 or the Home Report if in relation to a residential property in Scotland.
*This is the average speed from the provider with the fastest broadband package available at this postcode. The average speed displayed is based on the download speeds of at least 50% of customers at peak time (8pm to 10pm). Fibre/cable services at the postcode are subject to availability and may differ between properties within a postcode. Speeds can be affected by a range of technical and environmental factors. The speed at the property may be lower than that listed above. You can check the estimated speed and confirm availability to a property prior to purchasing on the broadband provider's website. Providers may increase charges. The information is provided and maintained by Decision Technologies Limited. **This is indicative only and based on a 2-person household with multiple devices and simultaneous usage. Broadband performance is affected by multiple factors including number of occupants and devices, simultaneous usage, router range etc. For more information speak to your broadband provider.
Map data ©OpenStreetMap contributors.




