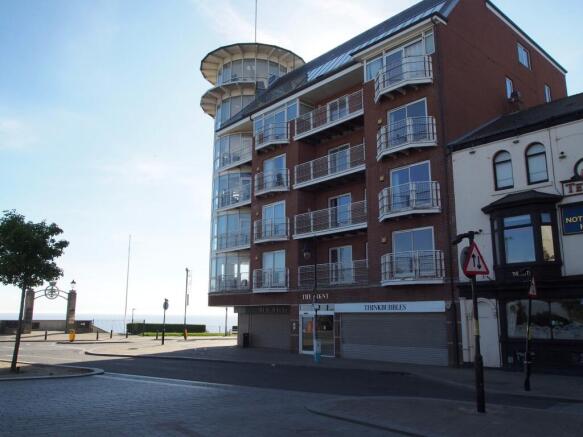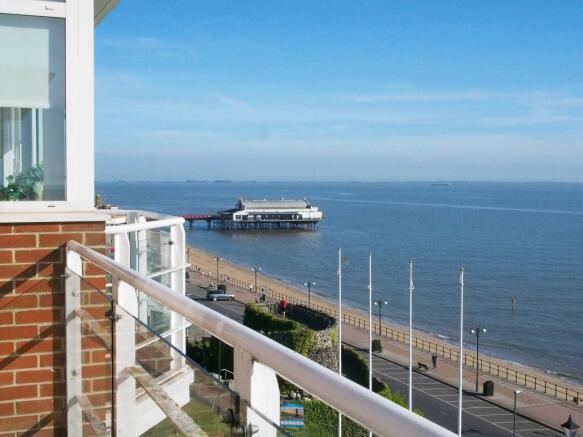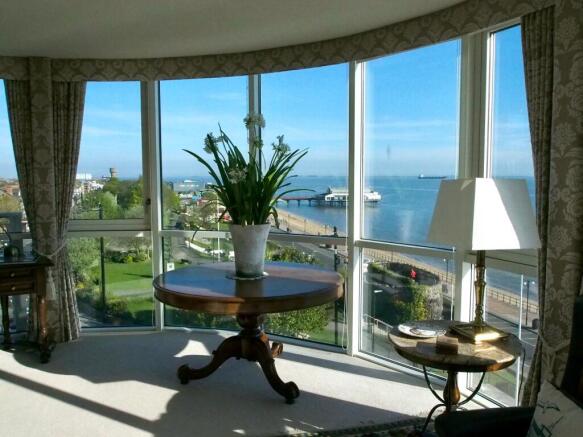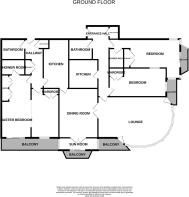The Point, Sea View Street, Cleethorpes, DN35 8EU

- PROPERTY TYPE
Flat
- BEDROOMS
3
- BATHROOMS
4
- SIZE
Ask agent
- TENUREDescribes how you own a property. There are different types of tenure - freehold, leasehold, and commonhold.Read more about tenure in our glossary page.
Ask agent
Key features
- Three Bedroom Double Apartment
- Prime position
- Underfloor heating
- Secure gated parking for two vehicles
- Multiple balconies
- Everchanging estuary and sea views
Description
PLEASE NOTE ONLY PART OF THE PROPERTY SHOWN IS BEING OFFERED FOR SALE.
A unique opportunity to acquire this purpose built Three Bedroom Double Apartment configured as one property and offering comfortable living from its large floor area and flexible layout. Found in the prestigious development known as The Point occupying a prime position located on the corner of Sea View Street and High Cliff Road Cleethorpes ideally situated to enjoy the many and varied events held nearby. No Forward Chain.
The property is conveniently positioned for independent specialist shops and wine bars situated within Sea View Street and not far from St. Peters Avenue shopping district. Other nearby facilities include Cleethorpes Golf Club, Cleethorpes Boating Lake and a wide range of coastal attractions.
This fantastic fourth floor apartment enjoys superb and everchanging estuary and sea views from its multiple balconies from The Pier to the Leisure Centre and across to Spurn Lighthouse. The spacious and well-appointed accommodation has many notable features including two well fitted kitchens, secured gated parking for two vehicles, Upvc double glazing, security alarm and an electric underfloor heating system.
Communal Entrance With security doors from Sea View Street and having both stairs and lift to the upper floors and a separate entrance from North Street.
The Apartment
Entrance Hall With video entry security system, coving to the ceiling, airing cupboard containing hot water cylinder, downlights and wood effect laminate flooring.
Bedroom 2 3.83m x 3.71m max Having coving to the ceiling and built in wardrobe with hanging rails. Sliding door to the side balcony with views towards the Pier.
En-Suite Shower Room With suite comprising; shower, vanity style wash hand basin and low flush WC. Mirror fronted wall cupboard and tiling to both the walls and floor. Wall mounted towel rail.
Bedroom 3/Study 4.65m x 2.82m Having built in wardrobe with hanging space, coving to the ceiling and downlights. Window to side aspect.
Kitchen 2.80m x 2.50m Well fitted with a range of shaker style wall cupboards and base units incorporating a single drainer sink unit with mixer tap over. Miele induction hob with extractor over. Miele double oven, built in microwave and integrated fridge freezer, tumble dryer and washing machine. Downlights to the ceiling and undercabinet lighting.
Bathroom With suite comprising; panelled bath with combination mixer tap and shower fitting, pedestal wash hand basin and low flush WC. Mirror fronted wall cabinet, tiling to both floor and walls and downlights to the ceiling.
Lounge 7.23m into window x 5.41m Undoubtedly the focus of this superb apartment with outstanding views toward the Pier from the full height corner windows. There are doors accessing two further balconies further enhancing this very special space. Doors from the lounge provide access to the dining room.
Dining Room 5.07m x 3.81m Having coving to the ceiling, doors which open out onto the sun room and a further door leading out to a balcony.
Kitchen 2 5.46m x 4.77m Accessed from both the dining room and the second hallway. Having a comprehensive range of fitted wall cupboards and base units with contrasting granite worktops , matching upstands and incorporating a stainless single drainer sink unit with mixer tap over. Integrated appliances include a Neff stainless steel oven and hob with extractor over. Fridge/freezer, Miele washing machine, drinks fridge and a tumble dryer. Wood effect flooring to the ceiling and coving.
Second Hallway Having wood effect flooring, coats cupboard and airing cupboard. A separate door provides access to the communal fourth floor landing.
Bathroom 2.28m x 1.97m With suite comprising; panelled bath with combination mixer tap and shower attachment over. Vanity unit having wash hand basin, concealed cistern WC, fitted cupboards and mirror. Tiling to the floor and mermaid boarding to the walls. Heated towel rail.
Master Bedroom 4.94m x 2.70m plus 6.19m x 2.87m This lovely master suite found to the front of the property combines a bedroom area, sitting area and En-Suite. With built in wardrobes and coving to the ceiling. Window to front aspect and a sliding door providing access to a further balcony. Please note this master bedroom could be easily re configured to create two separate bedrooms making a four bedroom apartment.
En-Suite Having shower, vanity style wash hand basin and low flush WC. Tiling to the floor, walls and towel rail.
Outside There is a secure car park with the benefit of two allocated parking spaces which is accessed via a remote controlled security gate and a separate electric pedestrian gate.
NB: Subject to planning and building regulations there may be the possibility of converting this apartment back to two independent units.
Tenure We are verbally advised that the tenure of the apartment is leasehold. We are currently awaiting confirmation from solicitors.
Service Charge We are advised that to cover the insurance and maintenance of the building, the charge from 01 January – 30 June 2025 was £1,850 with a further charge of £1,900 from 01 July 2025 – 31 December 2025 for this apartment. Payments are made six months apart. For further information please contact this office.
Council Tax Band: ‘F’ NB: This can be reviewed by the Local Authority.
EPC Rating: To be confirmed
FURTHER INFORMATION AND TO VIEW:
Viewing by appointment only, contact James Chisholm .
Inspection Date: 28 April 2025
Drafted Date: 29 April 2025
DISCLAIMER: This floor plan is for illustrative purposes only and not to scale; it should not be relied upon for accuracy. The image remains the intellectual property of Canters and should not be reproduced without consent.
Property Management and Lettings
If you are a landlord looking to relieve yourself of the stress surrounding your tenanted properties or alternatively if you are seeking tenants, then Canters are more than happy to help. We offer outstanding property management services as well as a quick turnaround letting service. If you wish to discuss your management needs, then please do not hesitate to call us on or email .
Free Valuation Service
Are you thinking of selling? We offer fast and free marketing appraisals for all properties with a view to go to market. Our team are often able to complete the free valuation within the week and service a wide radius of areas including Grimsby/Cleethorpes and surrounding villages along with Tetney, Caistor, Louth and Immingham. If you are seeking a formal written valuation for mortgage or a variety of other purposes, please contact our sales team at our Grimsby office.
Brochures
Brochure 1- COUNCIL TAXA payment made to your local authority in order to pay for local services like schools, libraries, and refuse collection. The amount you pay depends on the value of the property.Read more about council Tax in our glossary page.
- Ask agent
- PARKINGDetails of how and where vehicles can be parked, and any associated costs.Read more about parking in our glossary page.
- Yes
- GARDENA property has access to an outdoor space, which could be private or shared.
- Ask agent
- ACCESSIBILITYHow a property has been adapted to meet the needs of vulnerable or disabled individuals.Read more about accessibility in our glossary page.
- Ask agent
Energy performance certificate - ask agent
The Point, Sea View Street, Cleethorpes, DN35 8EU
Add an important place to see how long it'd take to get there from our property listings.
__mins driving to your place
Get an instant, personalised result:
- Show sellers you’re serious
- Secure viewings faster with agents
- No impact on your credit score
Your mortgage
Notes
Staying secure when looking for property
Ensure you're up to date with our latest advice on how to avoid fraud or scams when looking for property online.
Visit our security centre to find out moreDisclaimer - Property reference 20599933_14479197. The information displayed about this property comprises a property advertisement. Rightmove.co.uk makes no warranty as to the accuracy or completeness of the advertisement or any linked or associated information, and Rightmove has no control over the content. This property advertisement does not constitute property particulars. The information is provided and maintained by Canters, Grimsby. Please contact the selling agent or developer directly to obtain any information which may be available under the terms of The Energy Performance of Buildings (Certificates and Inspections) (England and Wales) Regulations 2007 or the Home Report if in relation to a residential property in Scotland.
*This is the average speed from the provider with the fastest broadband package available at this postcode. The average speed displayed is based on the download speeds of at least 50% of customers at peak time (8pm to 10pm). Fibre/cable services at the postcode are subject to availability and may differ between properties within a postcode. Speeds can be affected by a range of technical and environmental factors. The speed at the property may be lower than that listed above. You can check the estimated speed and confirm availability to a property prior to purchasing on the broadband provider's website. Providers may increase charges. The information is provided and maintained by Decision Technologies Limited. **This is indicative only and based on a 2-person household with multiple devices and simultaneous usage. Broadband performance is affected by multiple factors including number of occupants and devices, simultaneous usage, router range etc. For more information speak to your broadband provider.
Map data ©OpenStreetMap contributors.






