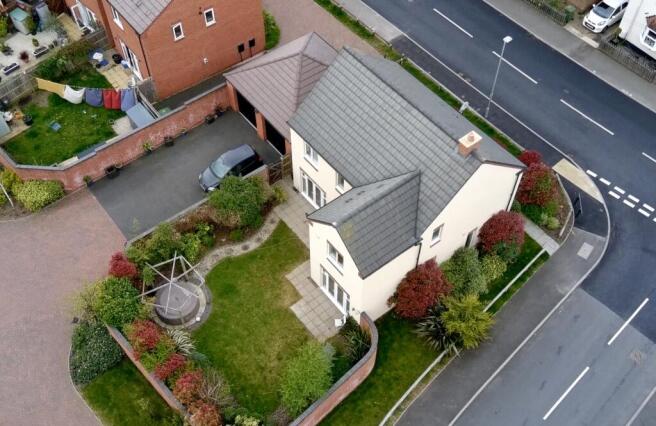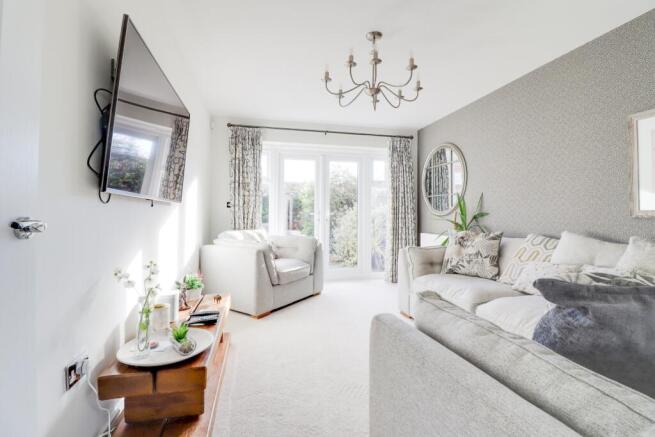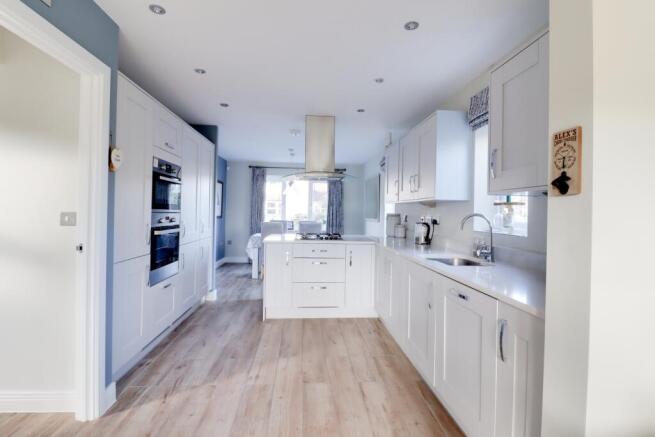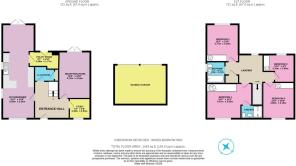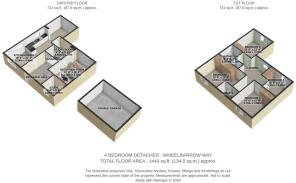Wheelbarrow Way, Malvern, WR14 1YL

- PROPERTY TYPE
Detached
- BEDROOMS
4
- BATHROOMS
2
- SIZE
Ask agent
- TENUREDescribes how you own a property. There are different types of tenure - freehold, leasehold, and commonhold.Read more about tenure in our glossary page.
Freehold
Key features
- Open Plan Living and Kitchen
- Separate, additional formal lounge
- Large Corner Plot 0.14 acres
- Large Double Garage and parking for 4 cars
- Home Office/ play room
- Landscaped Garden with triple access from house
- Separate Utility room
- Hammonds fitted wardrobes in all bedrooms
- large house 1443 sq ft living space
- Immaculate Specification
Description
Packed with every upgrade that Bellway had to offer, this home is exquisite and it was the 2022 showhome. Unexpectedly back on the market, this ultra-high specification 4-bedroom, 2-bathroom, double garage, home boasts a luxurious design with meticulous attention to detail. Located in the prime corner plot, this 4-bedroom, downstairs study, with large entrance hallway and landing, isn't overlooked and is ideally positioned on the Lower Howsell Road, with imposing views of the Malvern Hills.
The high specification home includes a stunning south east facing walled garden, professionally landscaped by Bellway. The garden design offers a harmonious mix of lush greenery, featuring carefully selected plants and flowers, creating a tranquil atmosphere, whilst maintaining enough space for children to play. The strategically placed French doors from both the dining area and the reception room seamlessly connect the indoor and outdoor spaces, allowing you to enjoy the beauty of the garden from within.
As you enter through the large inviting entrance hall, you're greeted by a sense of sophistication. The heart of the home is the highly quipped shaker kitchen, living and dining area, complete with French doors leading to the sunny garden.
A generous sized utility room then leads via another door into the garden.
The spacious and relaxing reception room is bathed in natural light, from the second set of French garden doors. Off the entrance hall, you also have your own study, facing the front of the house.
The hallway has the designer tiled cloakroom and storage, and then leads to the stairs and the opulent first floor landing.
Every one of the four bedrooms is equipped with individually fitted Hammonds storage, ensuring both maximising storage and adds a touch of sophistication and practicality.
The bedrooms are generously sized, allowing for various furniture arrangements and personal touches whilst the thoughtfully planned layout of the bedrooms ensures privacy for each resident.
The main bedroom has a fully tiled shower en-suite and the family bathroom is also fully tiled.
A significant feature of this home is the substantial 6.5m wide double garage, complemented by a private parking area, for at least 4 cars, discreetly accessed from behind the walled garden.
This property combines modern elegance with practical amenities, making it an ideal haven for those seeking a turn key, high-quality living experience.
ll viewings are by appointment only.
Tenure: Freehold
Rights & easements: shared rear access into parking with 2 other houses.
Council :Malvern Hills District Council
Tax Band : E £2425 nat av.
Construction: Standard brick and timber assumed
Roof: Pitched tiles
Electricity: Mains
Drainage: Mains
Water: Mains
Gas: Mains
Flood Risk: Very Low
Flood risk: (surface water) Very Low
Total Plot:0.14 acres
Estimated Broadband speed : 3 MB to 1000MB
Mobile signal: EE- good, O2 -good/ Three-OK/ Vodafone- good
Cable/ Satellite TV availability: BT, SKY, Virgin
*In accordance with the Consumer regulations from Unfair Trading Regulations 2008, we are required to ensure that all material information in relation to this property is disclosed accurately and transparently. * Material information* refers to anything a potential buyer or tenant would need to know to make an informed decision about the property.
Reception Room
4.2m x 3.2m - 13'9" x 10'6"
French doors into garden
Entrance Hall
3.4m x 3.4m - 11'2" x 11'2"
at widest
Family Living Kitchen
Study/Family Room/Play Room
2m x 2.04m - 6'7" x 6'8"
Utility Room
2.5m x 1.7m - 8'2" x 5'7"
Downstairs Cloakroom
1.5m x 1.2m - 4'11" x 3'11"
Bedroom (Double) with Ensuite
4.5m x 3.6m - 14'9" x 11'10"
Ensuite Shower Room
1.8m x 1.2m - 5'11" x 3'11"
Bedroom 2
3.7m x 3.2m - 12'2" x 10'6"
Bedroom 3
3.66m x 3.19m - 12'0" x 10'6"
Bedroom 4
3.15m x 2.8m - 10'4" x 9'2"
Family Bathroom
2.18m x 1.9m - 7'2" x 6'3"
First Floor Landing
4.9m x 2.8m - 16'1" x 9'2"
at widest
Brochures
Brochure- COUNCIL TAXA payment made to your local authority in order to pay for local services like schools, libraries, and refuse collection. The amount you pay depends on the value of the property.Read more about council Tax in our glossary page.
- Band: E
- PARKINGDetails of how and where vehicles can be parked, and any associated costs.Read more about parking in our glossary page.
- Yes
- GARDENA property has access to an outdoor space, which could be private or shared.
- Yes
- ACCESSIBILITYHow a property has been adapted to meet the needs of vulnerable or disabled individuals.Read more about accessibility in our glossary page.
- Ask agent
Wheelbarrow Way, Malvern, WR14 1YL
Add an important place to see how long it'd take to get there from our property listings.
__mins driving to your place
Get an instant, personalised result:
- Show sellers you’re serious
- Secure viewings faster with agents
- No impact on your credit score
Your mortgage
Notes
Staying secure when looking for property
Ensure you're up to date with our latest advice on how to avoid fraud or scams when looking for property online.
Visit our security centre to find out moreDisclaimer - Property reference 10675878. The information displayed about this property comprises a property advertisement. Rightmove.co.uk makes no warranty as to the accuracy or completeness of the advertisement or any linked or associated information, and Rightmove has no control over the content. This property advertisement does not constitute property particulars. The information is provided and maintained by EweMove, Covering West Midlands. Please contact the selling agent or developer directly to obtain any information which may be available under the terms of The Energy Performance of Buildings (Certificates and Inspections) (England and Wales) Regulations 2007 or the Home Report if in relation to a residential property in Scotland.
*This is the average speed from the provider with the fastest broadband package available at this postcode. The average speed displayed is based on the download speeds of at least 50% of customers at peak time (8pm to 10pm). Fibre/cable services at the postcode are subject to availability and may differ between properties within a postcode. Speeds can be affected by a range of technical and environmental factors. The speed at the property may be lower than that listed above. You can check the estimated speed and confirm availability to a property prior to purchasing on the broadband provider's website. Providers may increase charges. The information is provided and maintained by Decision Technologies Limited. **This is indicative only and based on a 2-person household with multiple devices and simultaneous usage. Broadband performance is affected by multiple factors including number of occupants and devices, simultaneous usage, router range etc. For more information speak to your broadband provider.
Map data ©OpenStreetMap contributors.
