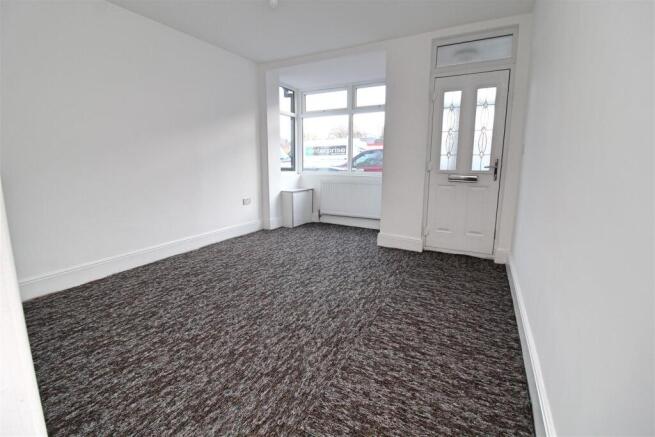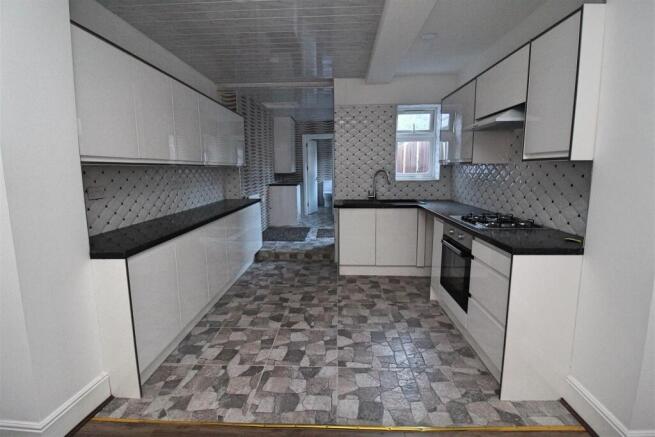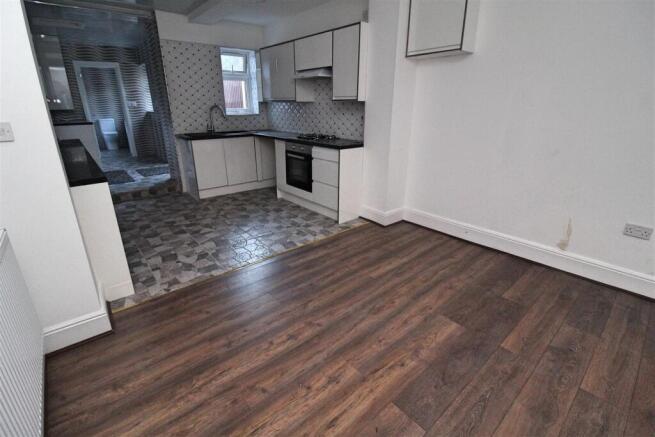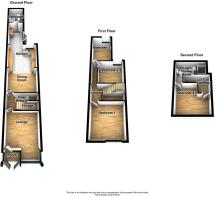
New Street, Dordon, Tamworth

- PROPERTY TYPE
Terraced
- BEDROOMS
4
- BATHROOMS
1
- SIZE
Ask agent
- TENUREDescribes how you own a property. There are different types of tenure - freehold, leasehold, and commonhold.Read more about tenure in our glossary page.
Freehold
Key features
- Modern Auction Property
- Reservation Fees Apply
- Three/Four Bedrooms
- Lounge
- Dining Room / Kitchen
- Utility
- En-Suite Shower Room
- Downstairs Bathroom
- Modernised Throughout
- Refurbished Property
Description
This mid-terraced property has been refurbished throughout and is offered with no upward chain. The property has a low maintenance front garden area, enclosed entrance porch, front living room, inner hallway with storage and stairs leading off, dining room which is open plan to the newly fitted kitchen area. Utility room which is open plan from the kitchen area, a downstairs family bathroom, and a private rear garden. To the first floor there are THREE DOUBLE BEDROOMS, and a further landing/staircase area. The loft area has been converted into a room with an en-suite shower area (the owner advises there are building regulations for this, but a solicitor or the legal pack would need to confirm this)
The property on offer is a move straight in kind of property as there is no work require, fittings, carpets etc are all newly fitted/installed. Energy Efficiency Rating:- D
Auction Information - This property is for sale by the Modern Method of Auction, meaning the buyer and seller are to Complete within 56 days (the "Reservation Period"). Interested parties personal data will be shared with the Auctioneer (iamsold).
If considering buying with a mortgage, inspect and consider the property carefully with your lender before bidding.
A Buyer Information Pack is provided. The winning bidder will pay £349.00 including VAT for this pack which you must view before bidding.
The buyer signs a Reservation Agreement and makes payment of a non-refundable Reservation Fee of 4.5% of the purchase price including VAT, subject to a minimum of £6,600.00 including VAT. This is paid to reserve the property to the buyer during the Reservation Period and is paid in addition to the purchase price. This is considered within calculations for Stamp Duty Land Tax.
Services may be recommended by the Agent or Auctioneer in which they will receive payment from the service provider if the service is taken. Payment varies but will be no more than £450.00. These services are optional.
To Book A Viewing - The current vendors of this property have agreed with us to market their property on the understanding we arrange viewings for buyers who can move forward. Therefore they are already SOLD, have a sale agreed, or have a mortgage in place. To view this property we will require proof of your ability to move forward. We will be requesting you provide your Agreement in Principle from your mortgage lender, Your Estate Agents details so we can confirm you are SOLD or under offer. Alongside proof of ID so we know who we will be meeting at the property. Thank You
Front Garden - Low wall border to one side of the block paved front garden area. Double glazed French doors allowing access to:-
Entrance Porch - Enclosed entrance porch with double glazed windows either side, tiled wood effect flooring, slate effect tiling to the walls with a decorative chrome trim. Panelling to the ceiling with a decorative chrome trim inset, Composite door with a double glazed window above allowing access to:-
Lounge - 3.58m (not inc bay area) x 3.40m (11'9" (not inc b - Double glazed bay window to the front, radiator, storage cupboard housing the utility meter(s), and a door to the rear allowing access to:-
Inner Hallway - Stairs rising to the first floor landing area with a storage cupboard below. Door to the rear into:-
Dining Room - 3.38m x 2.84m (11'1" x 9'4") - Radiator, and a wood effect flooring. Open plan to:-
Kitchen - 3.25m x 3.00m (10'8" x 9'10") - Range of white high gloss effect wall mounted and floor standing base units with integral handles, formica work surfaces over incorporating a sink and drainer unit with an extendable mixer tap over. Appliances built in consist of an under unit electric oven, four burner gas hob over and an extractor above. Panelling to the ceiling with decorative chrome effect inserts, partly tiled walls with a further decorative chrome effect trim, and stone effect tiling to the floor area. Spotlights inset to the ceiling, a double glazed window to the rear, open plan with a step allowing access to:-
Utility Room - 3.25m (max) 2.97m (min) x 1.80m (10'8" (max) 9'9" - Matching white high gloss wall and base unit with integral handles, the wall unit also houses the boiler, and a formica work surface over. Spotlights inset to the panelled ceiling with a decorative chrome trim inset, tiling to the walls, and stone effect tiling to the floor extending through from the kitchen area. Plumbing for a washing machine, radiator, double glazed window to the side and a set of double glazed French doors also to the side allowing access to the rear garden area. Door to the rear into:-
Downstairs Family Bathroom - 2.21m x 1.78m (7'3" x 5'10") - Suite comprised of a panelled bath with decorative chrome effect trim inset,, shower screen to the side and a mixer tap shower attachment, low flush WC, and a wash hand basin with a mixer tap over inset to a vanity unit providing storage below. Ladder style radiator, tiling to the walls with a decorative chrome trim and stone effect tiling to the floor area extending through from the utility room/kitchen area. Double glazed window to the side and an extractor to the wall.
First Floor -
Landing - 3.10m x 1.52m (10'2" x 5') - Stairs rising to the loft area. Doors to:-
Bedroom One - 3.63m x 3.43m (11'11" x 11'3") - Double glazed window to the front, and a radiator.
Bedroom Two - 2.69m x 2.51m (8'10" x 8'3") - Double glazed window to the rear, and a radiator
Bedroom Three - 3.00m x 2.08m (9'10" x 6'10") - Double glazed window to the rear, and a radiator.
Second Floor -
Loft Room (Possible Fourth Bedroom) - 3.10m (max) 2.16m (min) x 3.02m (max) 1.98m (min) - Double glazed Velux window to the front, and a radiator. Door to the rear into:-
Loft Room (En-Suite Shower Room) - 3.05m (max) 2.31m (min) x 2.18m (max) 1.32m (min) - Suite comprised of a shower enclosure with a pivot single door for access and a boiler fed shower inset. Low flush WC, and a wash hand basin with a mixer tap over inset to a vanity unit providing storage below. Ladder style radiator, wood effect flooring, and panelling to the walls with a decorative chrome effect trim. Tiling to the shower walls, light to the ceiling, and an extractor fan also to the ceiling.
Outside -
Rear Garden - Paved patio area extending to one side to create a paved pathway to the side of a raised garden laid mainly to lawn. Mixture of wall and fence borders, outside/security light and a timber built shed.
Further Information - This property is being sold via Auction therefore a 4.2% Reservation Fee will need to be paid to secure the property and remove it from auction.
This property has received a full refurbishment throughout
No Upward Chain
The current Vendor advises he has Building Regulations for the Loft Conversion - This would need to be clarified via your solicitor
Disclaimer - Accuracy of details
The agent understands that these sales particulars have been prepared
in accordance with the Property Misdescriptions Act 1991. However,
please be advised that vendor approval may not have been obtained. If
this is the case, the fixtures & fittings form provided by the solicitor
should be relied upon and any queries should be raised through
solicitors prior to exchange of contracts. We therefore advise all
interested parties to confirm the accuracy with their solicitors.
1. MONEY LAUNDERING REGULATIONS: Intending purchasers will be asked to produce identification documentation at a later stage and we would ask for your co-operation in order that there will be no delay in agreeing the sale.
2. General: While we endeavour to make our sales particulars fair, accurate and reliable, they are only a general guide to the property and, accordingly, if there is any point which is of particular importance to you, please contact the office and we will be pleased to check the position for you, especially if you are contemplating travelling some distance to view the property.
3. Measurements: These approximate room sizes are only intended as general guidance. You must verify the dimensions carefully before ordering carpets or any built-in furniture.
4. Services: Please note we have not tested the services or any of the equipment or appliances in this property, accordingly we strongly advise prospective buyers to commission their own survey or service reports before finalising their offer to purchase.
5. THESE PARTICULARS ARE ISSUED IN GOOD FAITH BUT DO NOT CONSTITUTE REPRESENTATIONS OF FACT OR FORM PART OF ANY OFFER OR CONTRACT. THE MATTERS REFERRED TO IN THESE PARTICULARS SHOULD BE INDEPENDENTLY VERIFIED BY PROSPECTIVE BUYERS OR TENANTS. NEITHER SEQUENCE (UK) LIMITED NOR ANY OF ITS EMPLOYEES OR AGENTS HAS ANY AUTHORITY TO MAKE OR GIVE ANY REPRESENTATION OR WARRANTY WHATEVER IN RELATION TO THIS PROPERTY.
Brochures
New Street, Dordon, TamworthTourBrochure- COUNCIL TAXA payment made to your local authority in order to pay for local services like schools, libraries, and refuse collection. The amount you pay depends on the value of the property.Read more about council Tax in our glossary page.
- Ask agent
- PARKINGDetails of how and where vehicles can be parked, and any associated costs.Read more about parking in our glossary page.
- Ask agent
- GARDENA property has access to an outdoor space, which could be private or shared.
- Yes
- ACCESSIBILITYHow a property has been adapted to meet the needs of vulnerable or disabled individuals.Read more about accessibility in our glossary page.
- Ask agent
New Street, Dordon, Tamworth
Add an important place to see how long it'd take to get there from our property listings.
__mins driving to your place
Get an instant, personalised result:
- Show sellers you’re serious
- Secure viewings faster with agents
- No impact on your credit score
Your mortgage
Notes
Staying secure when looking for property
Ensure you're up to date with our latest advice on how to avoid fraud or scams when looking for property online.
Visit our security centre to find out moreDisclaimer - Property reference 33857950. The information displayed about this property comprises a property advertisement. Rightmove.co.uk makes no warranty as to the accuracy or completeness of the advertisement or any linked or associated information, and Rightmove has no control over the content. This property advertisement does not constitute property particulars. The information is provided and maintained by Prime Estates, Castle Bromwich. Please contact the selling agent or developer directly to obtain any information which may be available under the terms of The Energy Performance of Buildings (Certificates and Inspections) (England and Wales) Regulations 2007 or the Home Report if in relation to a residential property in Scotland.
Auction Fees: The purchase of this property may include associated fees not listed here, as it is to be sold via auction. To find out more about the fees associated with this property please call Prime Estates, Castle Bromwich on 0121 387 6569.
*Guide Price: An indication of a seller's minimum expectation at auction and given as a “Guide Price” or a range of “Guide Prices”. This is not necessarily the figure a property will sell for and is subject to change prior to the auction.
Reserve Price: Each auction property will be subject to a “Reserve Price” below which the property cannot be sold at auction. Normally the “Reserve Price” will be set within the range of “Guide Prices” or no more than 10% above a single “Guide Price.”
*This is the average speed from the provider with the fastest broadband package available at this postcode. The average speed displayed is based on the download speeds of at least 50% of customers at peak time (8pm to 10pm). Fibre/cable services at the postcode are subject to availability and may differ between properties within a postcode. Speeds can be affected by a range of technical and environmental factors. The speed at the property may be lower than that listed above. You can check the estimated speed and confirm availability to a property prior to purchasing on the broadband provider's website. Providers may increase charges. The information is provided and maintained by Decision Technologies Limited. **This is indicative only and based on a 2-person household with multiple devices and simultaneous usage. Broadband performance is affected by multiple factors including number of occupants and devices, simultaneous usage, router range etc. For more information speak to your broadband provider.
Map data ©OpenStreetMap contributors.






