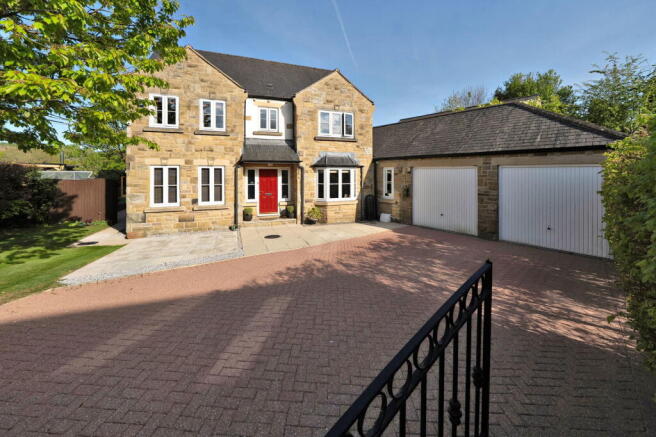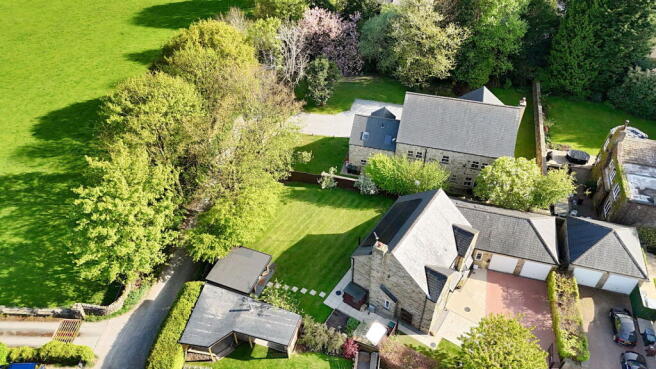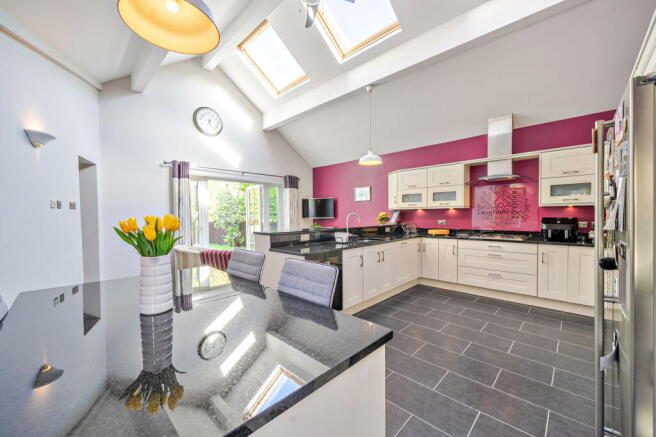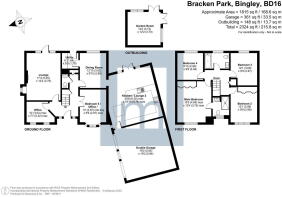Bracken Park, Bingley, BD16 3LG

- PROPERTY TYPE
Detached
- BEDROOMS
5
- BATHROOMS
3
- SIZE
1,819 sq ft
169 sq m
- TENUREDescribes how you own a property. There are different types of tenure - freehold, leasehold, and commonhold.Read more about tenure in our glossary page.
Freehold
Key features
- Private cul-de-sac position with gated driveway
- Extended footprint with generous & versatile layout
- Five double bedrooms including ground floor guest room
- Impressive kitchen with granite surfaces and underfloor heating
- South-east facing garden with paved terrace (roof mounted solar panels)
- Detached garden room with power and wired internet
- Double garage with EV charger and internal access
- Principal bedroom with en-suite
- Direct gated access to Sheriff Lane and countryside walks
- Council Tax Band F | EPC Band C
Description
Discreetly situated at the head of a peaceful cul-de-sac and accessed via a private, gated driveway, this substantial five bedroom detached home offers a rare opportunity to acquire a property of real presence and quality. The house has been significantly enhanced by the current owners, most notably through the addition of a large kitchen and family living space to the rear, carefully designed to complement the original layout while improving the overall footprint and functionality of the home.
Built to a generous scale and arranged to suit both formal and informal living, the accommodation is versatile and finished to a high standard throughout. From the front, the approach is discreet and well-considered, with a deep block-paved driveway providing ample parking for several vehicles, bordered by mature shrubbery and established planting that frames the house.
A wide and welcoming entrance hall forms the centre of the ground floor, giving access to the principal reception rooms. The main sitting room is a bright and comfortable space, enjoying a private aspect over the rear garden and opening via glazed doors onto the paved terrace beyond. Adjacent to this is a separate study, ideal for those working from home, and a fifth double bedroom which offers an excellent solution for visiting guests or relatives. A cloakroom WC and fitted cupboard complete this part of the house.
The formal dining room, well-proportioned and filled with natural light, connects neatly with the utility room and then opens into the extended dining kitchen, a room of considerable quality and scale. Thoughtfully designed for modern family life without compromise, the kitchen features bespoke cabinetry, elegant granite work surfaces, integrated appliances including a boiling water tap and twin wine fridges, and a generous central island for informal gathering. Underfloor heating (wet system) ensures year-round comfort, while full-width doors lead directly onto the garden terrace, creating an effortless flow between the interior and exterior spaces.
From the kitchen, there is internal access to the double garage, which benefits from power, lighting, and an electric vehicle charging point.
To the first floor, the landing provides access to four further double bedrooms. The principal bedroom suite includes a fitted en-suite shower room. The remaining bedrooms are all of excellent proportions, with bedroom three and four benefitting from a fantastic rear outlook onto the garden and open fields. A well-appointed family bathroom with shower over bath completes the first-floor accommodation.
The rear garden is one of the property’s outstanding features. Facing south-east and bordered by established planting, it offers excellent privacy and a calm, open aspect. A paved terrace runs directly from the dining kitchen, providing an ideal setting for outdoor dining and entertaining. Beyond this, the lawn is level and enclosed, making it ideal for family use. A secure rear gate offers direct access onto Sheriff Lane, opening out to beautiful countryside walks and bridleways.
Within the garden is a high-specification detached garden room, currently arranged as a home bar and entertaining space. This versatile outbuilding is fully connected with mains power and hardwired internet, making it equally well suited to use as a studio, home office, or gym.
Further benefits include a full panoramic CCTV system, mains gas central heating with pressurised hot water cylinder, solar panels, and high-performance double glazing throughout.
Homes in this desirable location are rarely offered to the open market. An early internal inspection is highly recommended.
According to Ofcom, the property is served by both standard and superfast broadband, with speeds of up to 900Mbps download and 900Mbps upload available (subject to provider and subscription).
Offered For Sale with no onward chain.
Agent Disclaimer:
We have not tested the equipment, services, or installations at this property and recommend that prospective buyers arrange for a qualified professional to inspect any appliances before making a commitment.
VIEWINGS – Strictly By Appointment only through Macaulay & Co. We advise all potential viewers to read our Privacy Policy, available on our website or as a printed copy upon request.
Tel:
Any floor plans are for guidance and illustrative purposes only. While we strive for accuracy, we cannot guarantee the precise layout, dimensions, or details shown. Any measurements or boundaries should be verified through the title deeds. We accept no liability for any loss or damage arising from reliance on this information.
These details have been prepared using observations and information provided by the seller. A full structural survey has not been carried out.
Thinking of SELLING or LETTING ? Macaulay & Co. offer FREE Market Appraisals – contact us to see how we can help.
Brochures
Brochure 1- COUNCIL TAXA payment made to your local authority in order to pay for local services like schools, libraries, and refuse collection. The amount you pay depends on the value of the property.Read more about council Tax in our glossary page.
- Band: F
- PARKINGDetails of how and where vehicles can be parked, and any associated costs.Read more about parking in our glossary page.
- Garage,Driveway,Off street,Private
- GARDENA property has access to an outdoor space, which could be private or shared.
- Private garden
- ACCESSIBILITYHow a property has been adapted to meet the needs of vulnerable or disabled individuals.Read more about accessibility in our glossary page.
- Ask agent
Bracken Park, Bingley, BD16 3LG
Add an important place to see how long it'd take to get there from our property listings.
__mins driving to your place
Get an instant, personalised result:
- Show sellers you’re serious
- Secure viewings faster with agents
- No impact on your credit score
Your mortgage
Notes
Staying secure when looking for property
Ensure you're up to date with our latest advice on how to avoid fraud or scams when looking for property online.
Visit our security centre to find out moreDisclaimer - Property reference S1296578. The information displayed about this property comprises a property advertisement. Rightmove.co.uk makes no warranty as to the accuracy or completeness of the advertisement or any linked or associated information, and Rightmove has no control over the content. This property advertisement does not constitute property particulars. The information is provided and maintained by Macaulay & Co, Cross Hills. Please contact the selling agent or developer directly to obtain any information which may be available under the terms of The Energy Performance of Buildings (Certificates and Inspections) (England and Wales) Regulations 2007 or the Home Report if in relation to a residential property in Scotland.
*This is the average speed from the provider with the fastest broadband package available at this postcode. The average speed displayed is based on the download speeds of at least 50% of customers at peak time (8pm to 10pm). Fibre/cable services at the postcode are subject to availability and may differ between properties within a postcode. Speeds can be affected by a range of technical and environmental factors. The speed at the property may be lower than that listed above. You can check the estimated speed and confirm availability to a property prior to purchasing on the broadband provider's website. Providers may increase charges. The information is provided and maintained by Decision Technologies Limited. **This is indicative only and based on a 2-person household with multiple devices and simultaneous usage. Broadband performance is affected by multiple factors including number of occupants and devices, simultaneous usage, router range etc. For more information speak to your broadband provider.
Map data ©OpenStreetMap contributors.




