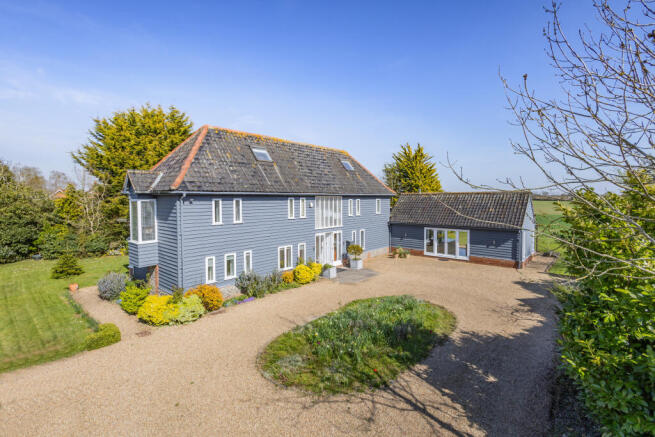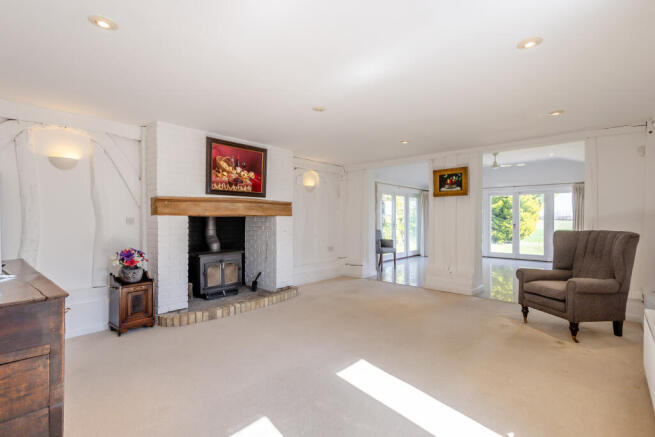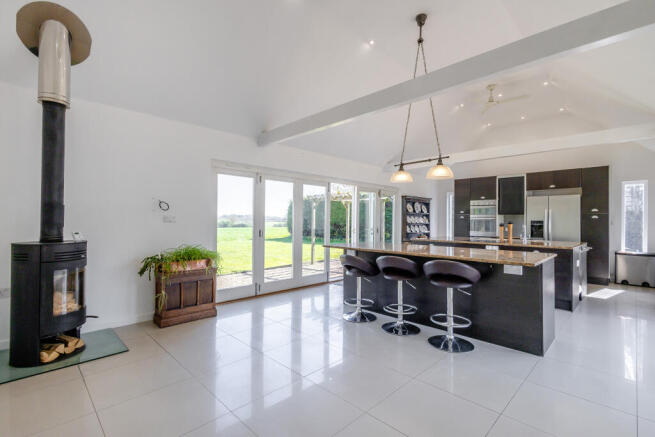Little Chadacre, Shimpling

Letting details
- Let available date:
- Now
- Deposit:
- £2,884A deposit provides security for a landlord against damage, or unpaid rent by a tenant.Read more about deposit in our glossary page.
- Min. Tenancy:
- Ask agent How long the landlord offers to let the property for.Read more about tenancy length in our glossary page.
- Let type:
- Long term
- Furnish type:
- Unfurnished
- Council Tax:
- Ask agent
- PROPERTY TYPE
Detached
- BEDROOMS
6
- BATHROOMS
3
- SIZE
Ask agent
Description
Entrance Hall: with double height ceiling, staircase to first floor and door to:
Drawing Room: 5.74m x 4.87m (18'10" x 16') with inglenook fireplace, opening to:
Further Sitting Room/Dining Room: 5.13m x 4.82m ( 16'10" x 15'10") a beautiful light room with glass doors and floor to ceiling windows offering views to the garden and countryside beyond, opening to:
Kitchen/Breakfast Room: 9.16m x 4.57m (30'1" x 15') a stunning room with high ceilings, bi fold doors to garden, with range of matching floor and wall units, granite worktops, 2 large island units with drawers, integrated double oven, four ring hob, space and plumbing for dishwasher and washing machine, wood burning stove.
The following accommodation has been designed as an annexe or can be incorporated into the main accommodation:
Study: 3.78m x 2.76m (12'5" x 9'1") with opening to:
Bedroom: 4.52m x 3.35m (14'10" x 11') with exposed brickwork and door to:
Conservatory: 3.3m x 2.92m (10'10" x 9'7") with viewings over garden.
Kitchenette: 2m x 1.77m (6'7" x 5'10") with cupboards and worktops, inset sink sink with drainer, space fro fridge.
Shower Room: with fully tiled shower cubicle, wash hand basin, wc.
First Floor Landing: with windows overlooking garden, extensive wardrobes, storage cupboards, and shelving. Doors to:
Bedroom 2: 4.69m x 3.78m (15'5" x 12'5") with door to:
En-suite with large double ended bath with shower attachment. Separate double shower cubicle, heated towel rail, WC and hand basin.
Bedroom 3: 3.7m x 2.61m (12'2" x 8'7") with wardrobes, storage cupboards and shelving.
Bedroom 4: 2.79m x 2.56m (9'2" x 8'5")
Family Bathroom: Bath with shower over, WC and wash basin
Second Floor Landing: with vaulted ceilings and doors to:
Bedroom 5: 4.67m x 2.92m (15'4" x 9'7") with storage cupboards
Bedroom 6: 5.43m x 2.92m (17'10" x 9'7") with storage cupboards
Outside:
Double gates open to long sweeping drive way, providing off road parking for several vehicles, leading to:
Outbuilding: Divided into two distict areas:
Workshop/Office 4.45m x 2.7m (14.6" x 9")
Garage 4.60m x 4.55m (15'10" x 15'2")
Formally an open cart lodge, now with two sets of double doors.
PLEASE NOTE ALL ROOM MEASUREMENTS ARE APPROXIMATE
The delightful private gardens are one of the property's most attractive features. Beautifully landscaped lavendar bordered pathways and a large lawned areas.
The rear garden includes a large gravel terrace with external lighting, power points.
Please note the gardens are not enclosed.
EPC: E
Council Tax Band: F
- COUNCIL TAXA payment made to your local authority in order to pay for local services like schools, libraries, and refuse collection. The amount you pay depends on the value of the property.Read more about council Tax in our glossary page.
- Ask agent
- PARKINGDetails of how and where vehicles can be parked, and any associated costs.Read more about parking in our glossary page.
- Yes
- GARDENA property has access to an outdoor space, which could be private or shared.
- Yes
- ACCESSIBILITYHow a property has been adapted to meet the needs of vulnerable or disabled individuals.Read more about accessibility in our glossary page.
- Ask agent
Energy performance certificate - ask agent
Little Chadacre, Shimpling
Add an important place to see how long it'd take to get there from our property listings.
__mins driving to your place
About Map Letting & Property Management, Bury St Edmunds
79 Guildhall Street Bury St. Edmunds IP33 1PR


Notes
Staying secure when looking for property
Ensure you're up to date with our latest advice on how to avoid fraud or scams when looking for property online.
Visit our security centre to find out moreDisclaimer - Property reference 38963_752. The information displayed about this property comprises a property advertisement. Rightmove.co.uk makes no warranty as to the accuracy or completeness of the advertisement or any linked or associated information, and Rightmove has no control over the content. This property advertisement does not constitute property particulars. The information is provided and maintained by Map Letting & Property Management, Bury St Edmunds. Please contact the selling agent or developer directly to obtain any information which may be available under the terms of The Energy Performance of Buildings (Certificates and Inspections) (England and Wales) Regulations 2007 or the Home Report if in relation to a residential property in Scotland.
*This is the average speed from the provider with the fastest broadband package available at this postcode. The average speed displayed is based on the download speeds of at least 50% of customers at peak time (8pm to 10pm). Fibre/cable services at the postcode are subject to availability and may differ between properties within a postcode. Speeds can be affected by a range of technical and environmental factors. The speed at the property may be lower than that listed above. You can check the estimated speed and confirm availability to a property prior to purchasing on the broadband provider's website. Providers may increase charges. The information is provided and maintained by Decision Technologies Limited. **This is indicative only and based on a 2-person household with multiple devices and simultaneous usage. Broadband performance is affected by multiple factors including number of occupants and devices, simultaneous usage, router range etc. For more information speak to your broadband provider.
Map data ©OpenStreetMap contributors.



