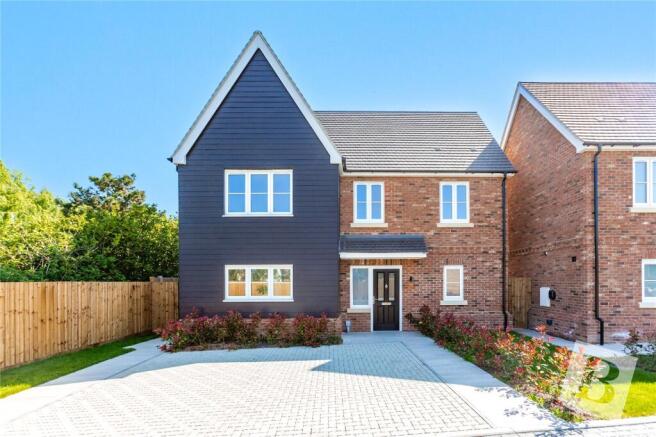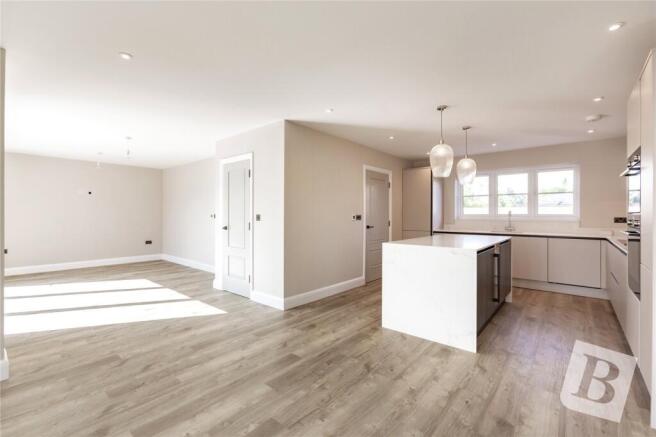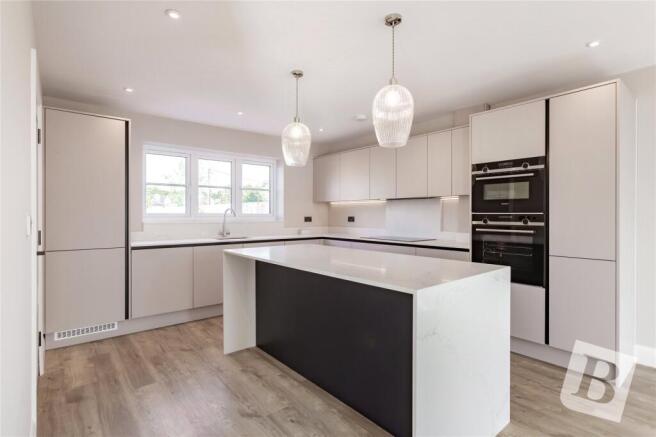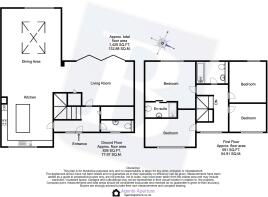
Garden Mews, North Drive, Hutton, Brentwood, CM13

- PROPERTY TYPE
Detached
- BEDROOMS
4
- BATHROOMS
2
- SIZE
1,429 sq ft
133 sq m
- TENUREDescribes how you own a property. There are different types of tenure - freehold, leasehold, and commonhold.Read more about tenure in our glossary page.
Freehold
Description
*EXCLUSIVE GATED DEVELOPMENT*
*10 YEAR NEW BUILD WARRANTY WITH BUILD ZONE*
*SPACIOUS & VERSATILE ACCOMODATION*
*2.5 MILES TO SHENFIELD RAIL STATION*
*2.1 MILES TO BILLERICAY RAIL STATION*
*AVAILIBLE IMMEDIATELY FOR OCCUPATION*
Overview & Location
'Gardens Mews' is an exclusive gated development of luxury houses located on a private road midway between Shenfield Broadway and Billericay High Road both with an array of shops, bars, restaurants and mainline rail stations. These spacious properties have been finished to an extremely high standard and offer open plan bright modern living. The properties benefit from a 10 year new build warranty, electronic vehicle charge point, underfloor heating throughout and impressive open plan kitchen/morning room with bi fold doors leading to the private rear garden. The site is completed and ready for occupation immediately. An internal viewing is highly recommended to appreciate these fine properties.
Main Accommodation
Entrance via part glazed door to reception hallway.
Reception Hallway
Staircase ascending to first floor with glass balustrade. Single storage cupboard. Amtico flooring with under floor heating. Doors to following accommodation.
Cloakroom/WC
Double glazed obscure window to front elevation. Recess ceiling lights. Suite comprises of wall hung wc, vanity mounted wash hand basin with storage below. Amtico flooring with under floor heating. Part tiling to walls.
Lounge Area
17' 5" x 11' 4"
Bifold doors leading to rear garden. Single storage cupboard. Amtico flooring with under floor heating. Open plan to kitchen/morning room.
Kitchen/Morning Room
35' 2" x 13' 4"
Double glazed windows to dual elevation. Lantern style roof light. Fitted with a range of eye and base level units with a contrasting stone Quartz work surface and upstand. Inset one bowl sink unit with mixer tap. Central island providing a breakfast bar area. Integrated appliances include five ring Induction hob with extractor hood above, double eye level ovens, fridge, freezer, dishwasher, washer/dryer and wine chiller. Open plan to dining and morning area. Amtico flooring with under floor heating.
First Floor
First Floor Galleried Landing
Double glazed window to front elevation. Access to loft. Glass balustrades. Doors to following accommodation.
Bedroom One
12' 4" x 11' 5"
Double glazed window to rear elevation. Under floor heating. Door to ensuite shower room.
Ensuite Shower Room
Recess ceiling lights. Suite comprises of an independent walk-in shower with rainfall shower head with hand held attachment, vanity mounted wash hand basin with storage below and low level wc. Wall mounted heated chrome towel rail. Fully tiled walls. Tiled floor with under floor heating.
Bedroom Two
12' 5" x 11' 3"
Double glazed window to front elevation. Under floor heating.
Bedroom Three
10' 2" x 9' 3"
Double glazed window to rear elevation. Under floor heating.
Bedroom Four
9' 3" x 8' 3"
Double glazed window to front elevation. Under floor heating.
Family Bathroom
Double glazed obscure window to rear elevation. Recess ceiling lights. Suite comprises of tiled bath with shower above, vanity mounted wash hand basin and wall hung wc. Wall mounted heated chrome towel rail.
Exterior
Front Elevation
Neatly laid to block paving providing off street parking for up to three vehicles. Pathway serving the front door. Remainder laid to lawn with mature planted border. Electric car charger.
Rear Garden
The property features a rear garden which is in excess of 40'. Commences with a paved terrace with the majority laid to lawn. Cold water tap, external sockets and gate providing side access.
Agents Note
The council tax banding for this property set out on the council website is band F.
Estate Charge
We have been advised there will be an estate charge for £1,000 per annum.
Brochures
Particulars- COUNCIL TAXA payment made to your local authority in order to pay for local services like schools, libraries, and refuse collection. The amount you pay depends on the value of the property.Read more about council Tax in our glossary page.
- Band: F
- PARKINGDetails of how and where vehicles can be parked, and any associated costs.Read more about parking in our glossary page.
- Yes
- GARDENA property has access to an outdoor space, which could be private or shared.
- Yes
- ACCESSIBILITYHow a property has been adapted to meet the needs of vulnerable or disabled individuals.Read more about accessibility in our glossary page.
- Ask agent
Garden Mews, North Drive, Hutton, Brentwood, CM13
Add an important place to see how long it'd take to get there from our property listings.
__mins driving to your place
Get an instant, personalised result:
- Show sellers you’re serious
- Secure viewings faster with agents
- No impact on your credit score
Your mortgage
Notes
Staying secure when looking for property
Ensure you're up to date with our latest advice on how to avoid fraud or scams when looking for property online.
Visit our security centre to find out moreDisclaimer - Property reference HAY250221. The information displayed about this property comprises a property advertisement. Rightmove.co.uk makes no warranty as to the accuracy or completeness of the advertisement or any linked or associated information, and Rightmove has no control over the content. This property advertisement does not constitute property particulars. The information is provided and maintained by Balgores Hayes, Brentwood. Please contact the selling agent or developer directly to obtain any information which may be available under the terms of The Energy Performance of Buildings (Certificates and Inspections) (England and Wales) Regulations 2007 or the Home Report if in relation to a residential property in Scotland.
*This is the average speed from the provider with the fastest broadband package available at this postcode. The average speed displayed is based on the download speeds of at least 50% of customers at peak time (8pm to 10pm). Fibre/cable services at the postcode are subject to availability and may differ between properties within a postcode. Speeds can be affected by a range of technical and environmental factors. The speed at the property may be lower than that listed above. You can check the estimated speed and confirm availability to a property prior to purchasing on the broadband provider's website. Providers may increase charges. The information is provided and maintained by Decision Technologies Limited. **This is indicative only and based on a 2-person household with multiple devices and simultaneous usage. Broadband performance is affected by multiple factors including number of occupants and devices, simultaneous usage, router range etc. For more information speak to your broadband provider.
Map data ©OpenStreetMap contributors.







