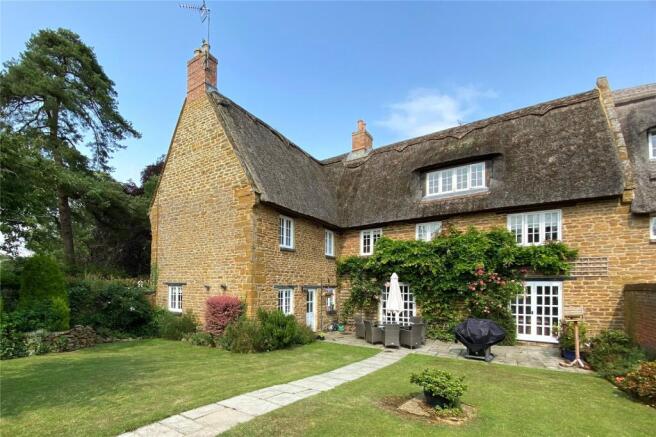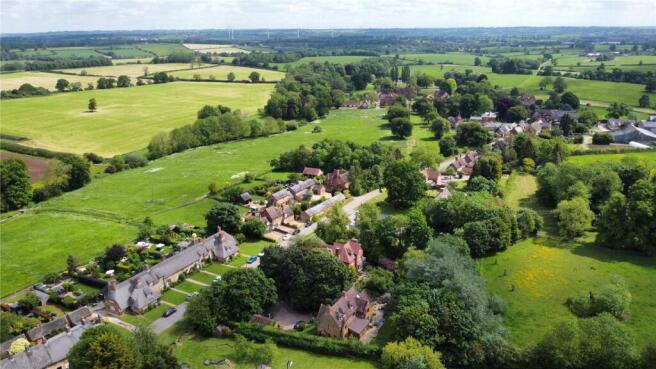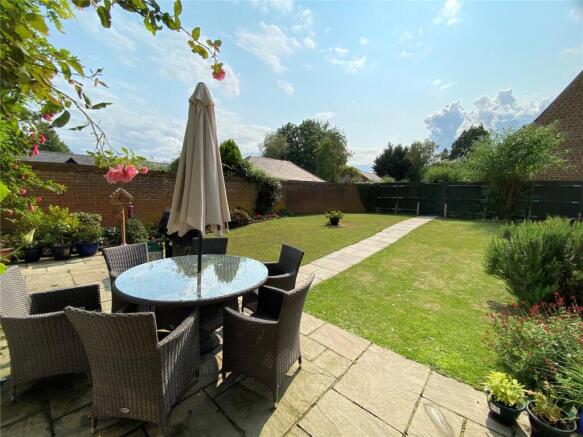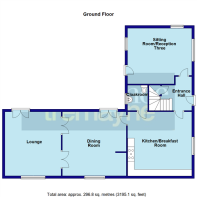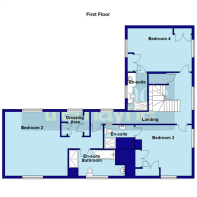
Corner Farm, Main Street, ASHBY ST LEDGERS, Warwickshire, CV23

- PROPERTY TYPE
House
- BEDROOMS
5
- BATHROOMS
4
- SIZE
Ask agent
- TENUREDescribes how you own a property. There are different types of tenure - freehold, leasehold, and commonhold.Read more about tenure in our glossary page.
Freehold
Key features
- Substantial Family Residence
- Accommodation over Three Floors
- 17th Century Former Farm House
- Superbly Presented Throughout
- Twin Garages
- EPC - N/A
Description
Entered Via
A large timber door with Transon window over which brings natural light into:-
Hallway
A central hallway with dog leg stairs rising to first floor landing with built in storage cupboard under, double panel radiator, inset downlighters, oak floor and skirting, oak latched doors to reception room three and:-
Kitchen Breakfast Room
4.88m x 4.88m
A superb kitchen family breakfast room that is fitted with a hand crafted kitchen offering ample cupboards complimented with granite worksurfaces and upstands as well as an oak worksurface, free standing Aga, inset sink unit, built in Bosch dishwasher, inset downlighters, windows to two aspects, double panel radiator. The room is given added character with lovely exposed beam and oak flooring and skirting with oak latched doors to cloakroom and:-
Dining Room
4.88m x 4.88m
A beautiful room full of charm and character that can be opened up into the lounge and is divided by four large glazed oak doors with original exposed beams and pillar. The room is given added character with an inglenook to one corner (currently not used but could easily be reinstated), window to side aspect with window seat, French doors to garden, oak floor and skirting, down lighters, double panel radiator
Lounge
4.88m x 4.27m
A lovely bright room with window to one side with window seat and French doors opposite leading to the garden, down lighters, double panel radiator, oak floor and skirting
Cloakroom
1.93m x 1.7m
Oak floor, wash hand basin with vanity unit, close coupled WC, deep sill window to rear aspect, extractor fan, down lighters, chrome heated towel rail
Sitting Room/Reception Room Three
4.88m x 4.2m
A good size dual aspect third reception room which could be used for a m multiple of purposes and currently used as a second sitting room/study. A nice bright room with windows to three aspects, oak flooring, deep skirting, two double panel radiators, built in cupboards to one corner which house two oil fired boilers serving the property, exposed beam to ceiling, inset down lighters, double glazed door to rear garden
Landing
8.15m x 3.89m
A lovely central first floor landing given added character with exposed timber work as you ascend the stairs, window to front aspect with window seat, continuation of oak flooring and skirting, inset downlighters, built in cupboard with oak latched door, two single panel radiators, oak latched doors to all rooms on this floor
Bedroom Two
4.78m x 4.88m
An ideal guest or second bedroom with both dressing room and large enquire bathroom. Deep sill windows to two aspects with one overlooking the garden, oak flooring and skirting, original exposed beam to ceiling, inset downlighters. The dressing room is fitted with wardrobes either side plus additional shelving, window overlooking the garden, single panel radiator
Ensuite
3.5m x 1.98m
A good size four piece ensuite comprising double width shower cubicle with twin head shower, panel bath, close coupled WC, inset wash hand basin, large window, extractor fan, downlighters
Bedroom Three
4.88m x 3.89m
Given added character with windows to two aspects both with window seats, exposed original ceiling beam, oak flooring and skirting, low level double panel radiator, downlighters, oak latched door to:-
Ensuite
Fitted with three piece suite comprising shower cubicle, wash hand basin and close coupled WC, full tiling to all walls, extractor fan, shaver point, downlighters, chrome heated towel rail, built in wardrobes to one corner
Bedroom Four
4.88m x 3.35m
A nice bright room with dual aspect windows to front and rear aspects, fitted with a comprehensive range of bedroom furniture to include double wardrobes, large bedside cabinets plus drawers and dressing table. Oak flooring and skirting, exposed oak beam, double panel radiator, oak latched door to ensuite
Ensuite
Fitted with a double width shower cubicle, close coupled WC inset wash hand basin with vanity unit and granite work surface, full tiling to all walls, chrome heated towel rail, down lighters, oak beam, extractor fan, window to rear aspect.
Second Floor Landing
A spacious central landing with exposed timberwork and beams as you ascend the stairs and exposed purlins and beamed high ceiling, oak hand rail and balustrades. single panel radiator, down lighters, access to loft space, latched oak doors giving access to all rooms on this floor
Principal Bedroom
7.62m x 4.57m
A stunning principal bedroom with exposed A frame and purlins. Fitted with a comprehensive range of built in bedroom furniture to include two banks of wardrobes, ample drawers with oak tops, large bedside cabinets, two double panel radiators, downlighters, dormer style window overlooking the garden, oak door to walk in cupboard
Bathroom
4.04m x 3.35m
A large bathroom with exposed A frames and purlins with high level ceiling, fitted with a four piece suite comprising oversized shower cubicle with twin head shower and body jet spray, jacuzzi bath, inset wash hand basin with granite top, close coupled WC, chrome heated towel rail, downlighters, extractor fan, single panel radiator
Bedroom Five
4.32m x 4.27m
A top floor double bedroom with exposed purlins, comprehensive range of built in bedroom furniture to include wardrobes and drawers with a 12'0" oak worktop over, dormer window to front aspect, double panel radiator, downlighters
Laundry/Utility Room
Accessed from the landing and fitted with work surfaces to two walls, inset stainless steel sink unit, space and plumbing for washing machine and tumble drier, downlighters, extractor fan, single panel radiator
Outside
Front
Grass and flower borders wrap around the exterior of this most attractive family home
Double Garage
There are twin garages both with wooden style doors centrally located in a block of four which is of brick construction with high pitched slate roof
Rear
A very attractive rear garden which offers a mature feel and is enclosed by a combination of brick walling and close board timber fencing, mainly laid to lawn with pathway running through, well stocked and maintained flower borders, decking to one corner, concealed area and gated access to area storing the oil tank, gated access to parking and garage
Brochures
Particulars- COUNCIL TAXA payment made to your local authority in order to pay for local services like schools, libraries, and refuse collection. The amount you pay depends on the value of the property.Read more about council Tax in our glossary page.
- Band: G
- PARKINGDetails of how and where vehicles can be parked, and any associated costs.Read more about parking in our glossary page.
- Yes
- GARDENA property has access to an outdoor space, which could be private or shared.
- Yes
- ACCESSIBILITYHow a property has been adapted to meet the needs of vulnerable or disabled individuals.Read more about accessibility in our glossary page.
- Ask agent
Energy performance certificate - ask agent
Corner Farm, Main Street, ASHBY ST LEDGERS, Warwickshire, CV23
Add an important place to see how long it'd take to get there from our property listings.
__mins driving to your place
Get an instant, personalised result:
- Show sellers you’re serious
- Secure viewings faster with agents
- No impact on your credit score


Your mortgage
Notes
Staying secure when looking for property
Ensure you're up to date with our latest advice on how to avoid fraud or scams when looking for property online.
Visit our security centre to find out moreDisclaimer - Property reference DAV230293. The information displayed about this property comprises a property advertisement. Rightmove.co.uk makes no warranty as to the accuracy or completeness of the advertisement or any linked or associated information, and Rightmove has no control over the content. This property advertisement does not constitute property particulars. The information is provided and maintained by Laurence Tremayne Estate Agents, Daventry. Please contact the selling agent or developer directly to obtain any information which may be available under the terms of The Energy Performance of Buildings (Certificates and Inspections) (England and Wales) Regulations 2007 or the Home Report if in relation to a residential property in Scotland.
*This is the average speed from the provider with the fastest broadband package available at this postcode. The average speed displayed is based on the download speeds of at least 50% of customers at peak time (8pm to 10pm). Fibre/cable services at the postcode are subject to availability and may differ between properties within a postcode. Speeds can be affected by a range of technical and environmental factors. The speed at the property may be lower than that listed above. You can check the estimated speed and confirm availability to a property prior to purchasing on the broadband provider's website. Providers may increase charges. The information is provided and maintained by Decision Technologies Limited. **This is indicative only and based on a 2-person household with multiple devices and simultaneous usage. Broadband performance is affected by multiple factors including number of occupants and devices, simultaneous usage, router range etc. For more information speak to your broadband provider.
Map data ©OpenStreetMap contributors.
