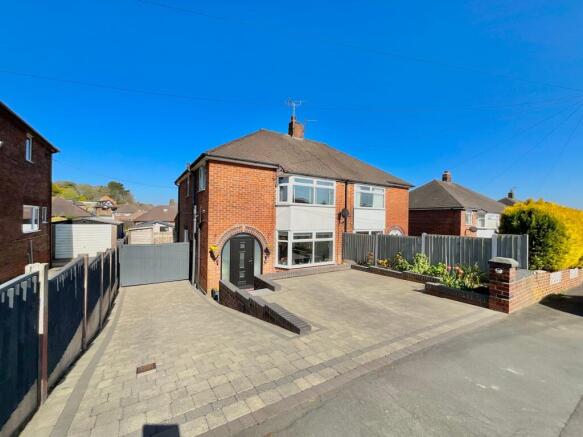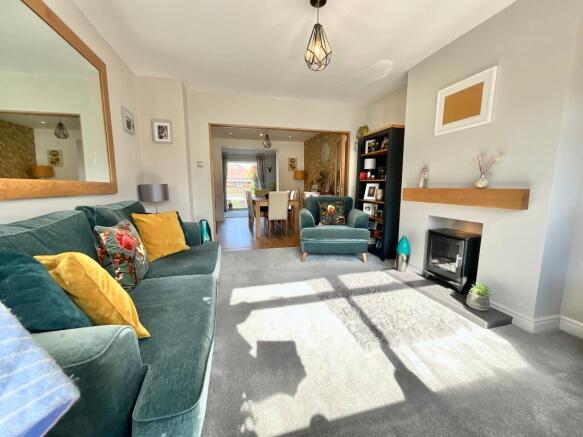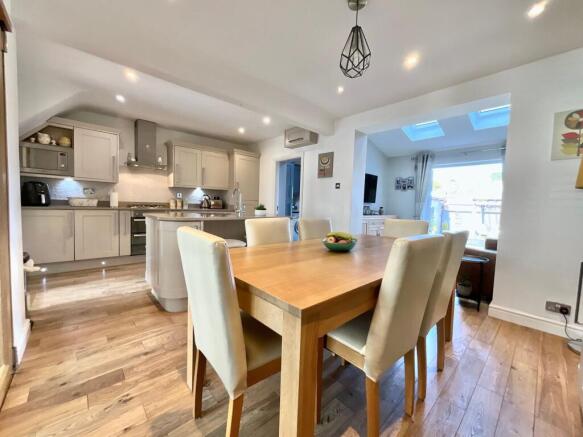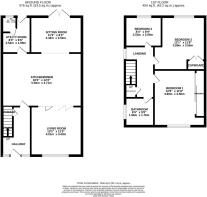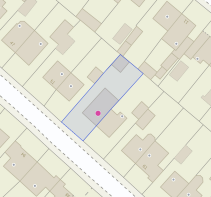
Coupe Drive, Stoke-On-Trent, ST3

- PROPERTY TYPE
Semi-Detached
- BEDROOMS
3
- BATHROOMS
1
- SIZE
Ask agent
- TENUREDescribes how you own a property. There are different types of tenure - freehold, leasehold, and commonhold.Read more about tenure in our glossary page.
Freehold
Key features
- Low-Maintenance Landscaped Garden – With astroturf, a raised seating area, pergola for evening sun, and two sheds for additional storage.
- Spacious Open-Plan Kitchen Diner – Featuring a central island, integrated appliances, and seamless flow into a second sitting area with skylights and French doors.
- Multiple Living Spaces – Includes a bright front living room with an electric fire and a separate garden-facing sitting room—perfect for both entertaining and relaxation.
- Situated in Weston Coyney, a well-connected area offering local shops, schools, and convenient bus routes. The nearby Park Hall Woods also provides the perfect setting for scenic walks.
- Well-proportioned bedrooms, two of which include built-in wardrobes and storage, along with a modern bathroom featuring a shower over the bath.
Description
Sometimes, all you need is a place so comfortable, so welcoming, that you never want to leave, and this home is exactly that!
From the moment you step through the front door, you're wrapped in that warm, fuzzy feeling that makes you want to settle in and stay a while. Take a step back and admire this home in all its charm, from the beautiful paved driveway offering ample parking, to the vibrant hedges that perfectly frame the property. It’s a picture of comfort and pride of ownership. Stepping into the hallway, you're greeted by a bright and airy space, with solid oak flooring flowing seamlessly. As you move through the hall and into the open-plan kitchen diner, perfect for both socialising and bringing the family together. The kitchen is thoughtfully designed and features a central island with seating, a fridge-freezer, a gas hob and oven, and a built-in dishwasher. Just off the kitchen, a handy utility room provides additional storage and space for a washer and dryer. There's also a convenient downstairs WC and easy access out to the garden. From the dining area, an open archway leads into a second sitting room, where French doors open out onto the garden. It's the perfect spot to relax and soak up the sunshine streaming through the skylights. To the front of the home, you'll find a separate living room, bright and inviting, with glass double doors, featuring a charming log effect electric fire, ideal for curling up on a quiet evening or spending a cosy day indoors. Heading upstairs, the first bedroom is a spacious double, currently fitted with wall-to-wall sliding wardrobes. The second bedroom is another generous double with built-in storage, while the third is a comfortable single, perfect for a child’s room, guest room, or home office. At the end of the landing, you'll find the family bathroom, featuring a shower over the bath and stylish modern tiling throughout. Finally, step outside to the landscaped rear garden, designed with ease and enjoyment in mind! A raised seating area sits to the left, while a pathway leads to a charming pergola in the far corner, where you can unwind and enjoy the evening sun. The astroturf lawn ensures a green, low-maintenance space all year round. Two garden sheds provide plenty of storage to keep everything neatly tucked away.
EPC Rating: D
- COUNCIL TAXA payment made to your local authority in order to pay for local services like schools, libraries, and refuse collection. The amount you pay depends on the value of the property.Read more about council Tax in our glossary page.
- Band: C
- PARKINGDetails of how and where vehicles can be parked, and any associated costs.Read more about parking in our glossary page.
- Yes
- GARDENA property has access to an outdoor space, which could be private or shared.
- Yes
- ACCESSIBILITYHow a property has been adapted to meet the needs of vulnerable or disabled individuals.Read more about accessibility in our glossary page.
- Ask agent
Coupe Drive, Stoke-On-Trent, ST3
Add an important place to see how long it'd take to get there from our property listings.
__mins driving to your place
Your mortgage
Notes
Staying secure when looking for property
Ensure you're up to date with our latest advice on how to avoid fraud or scams when looking for property online.
Visit our security centre to find out moreDisclaimer - Property reference acade219-41b9-4c0b-b8ea-492a842463f8. The information displayed about this property comprises a property advertisement. Rightmove.co.uk makes no warranty as to the accuracy or completeness of the advertisement or any linked or associated information, and Rightmove has no control over the content. This property advertisement does not constitute property particulars. The information is provided and maintained by James Du Pavey, Cheadle. Please contact the selling agent or developer directly to obtain any information which may be available under the terms of The Energy Performance of Buildings (Certificates and Inspections) (England and Wales) Regulations 2007 or the Home Report if in relation to a residential property in Scotland.
*This is the average speed from the provider with the fastest broadband package available at this postcode. The average speed displayed is based on the download speeds of at least 50% of customers at peak time (8pm to 10pm). Fibre/cable services at the postcode are subject to availability and may differ between properties within a postcode. Speeds can be affected by a range of technical and environmental factors. The speed at the property may be lower than that listed above. You can check the estimated speed and confirm availability to a property prior to purchasing on the broadband provider's website. Providers may increase charges. The information is provided and maintained by Decision Technologies Limited. **This is indicative only and based on a 2-person household with multiple devices and simultaneous usage. Broadband performance is affected by multiple factors including number of occupants and devices, simultaneous usage, router range etc. For more information speak to your broadband provider.
Map data ©OpenStreetMap contributors.
