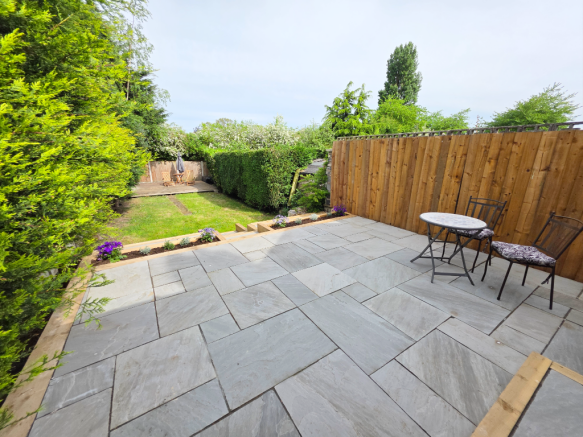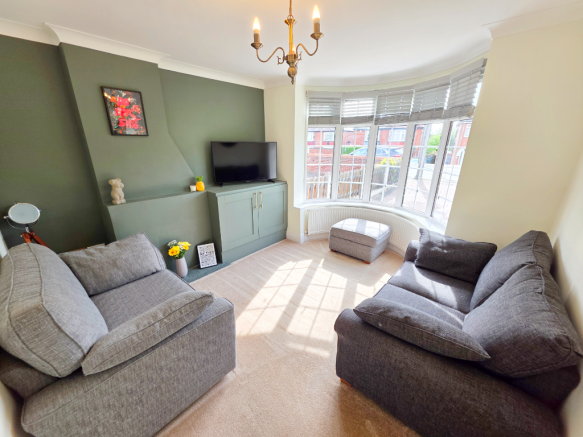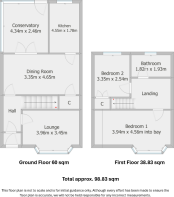Cusworth Lane, Doncaster, South Yorkshire, DN5

- PROPERTY TYPE
Semi-Detached
- BEDROOMS
2
- BATHROOMS
1
- SIZE
1,064 sq ft
99 sq m
- TENUREDescribes how you own a property. There are different types of tenure - freehold, leasehold, and commonhold.Read more about tenure in our glossary page.
Ask agent
Key features
- 2 BEDROOM SEMI-DETACHED HOME
- PERFECT FOR FIRST TIME BUYERS
- SOUGHT AFTER LOCATION
- TWO RECEPTION ROOMS
- MODERN DECOR THROUGHOUT
- EXTREMELY PRIVATE, LARGE REAR GARDEN
- OFFRAOD PARKING FOR TWO CARS
- CLOSE TO LOCAL AMENITIES AND TRANSPORT LINKS
- READY TO MOVE IN
Description
Step through the welcoming entrance hallway, and into a bright and airy front-facing lounge perfect for relaxing. The adjoining dining/sitting room retains charming character with its original coal fireplace and offers convenient built-in storage, flowing seamlessly into a well-equipped, modern rear kitchen with integrated appliances. A generously sized conservatory at the back of the property provides tranquil garden views and additional living space for year-round enjoyment.
Upstairs, you'll find two generously proportioned bedrooms, including a master with stylish mirrored fitted wardrobes, and a sleek, contemporary family bathroom.
Additional features include a Hive smart heating system for convenient climate control and a modern security alarm system for peace of mind.
Externally, the property boasts an exceptionally private south east facing rear garden, recently landscaped to include a spacious decked seating area ideal for alfresco dining and entertaining guests, alongside a beautifully maintained lawn.
Conveniently located close to Doncaster City Centre and the amenities of York Road, this property also offers easy access to the scenic grounds of Cusworth Hall and excellent transport links via the A1.
Entrance Hall
A welcoming entrance hall accessed via a modern UPVC front door.
Lounge 3.96m x 3.45m
A bright an airy lounge boasting a large front aspect bay window, built in media storage, with plush carpets and curved central heating radiator.
Kitchen 4.55m x 1.78m
A modern, fully equipped rear aspect kitchen featuring a range of wall and base cupboard units, complementary worktops, electric oven, integrated microwave, gas hob with overhead extractor unit, integrated fridge/freezer, dishwasher and washing machine along with a sink and drainer unit with mixer tap. A modern light fitting and central heating radiator complete the room.
Dining Room 3.35m x 4.65m
Providing ample space for dining and entertaining featuring a stunning original coal fireplace, convenient understairs storage cupboard, laminate flooring, central heating radiator and French doors leading to the conservatory.
Conservatory 4.34m x 2.46m
A light filled additional living space with a central heating radiator, providing lovely views and access to the private rear garden.
First Floor Landing
Providing access to both bedrooms, bathroom and loft complete with ladder.
Bedroom One 3.94m x 4.56m
Spacious double bedroom featuring a large front facing bay window with dressing space, full length mirrored fitted wardrobes, plush carpets and central heating radiator.
Bedroom Two 3.35m x 2.54m
Rear aspect double bedroom featuring a built in storage cupboard housing the combi boiler, plush carpets and central heating radiator.
Family Bathroom 1.82m x 1.93m
A contemporary bathroom fitted with a bathtub, low flush w/c and wash basin with tiled flooring and central heating radiator.
Rear Garden
A fabulous, extremely private, southeast facing rear garden offering a tranquil space to relax and entertain. Recently landscaped to include a large patio seating area, decked seating area and well-maintained lawn enclosed with mature shrubbery and hedges. Additional features include an outside electrical socket and tap.
Front
A block paved driveway provides offroad parking for two vehicles.
Agent Notes
Floorplans: The floorplans within these particulars are for identification purposes only, they are representational and are not to scale. Accuracy and proportions should be checked by prospective purchasers at the property.
Money Laundering Regulations: In accordance with Anti Money Laundering Regulations, buyers will be required to provide proof of identity once an offer has been accepted (subject to contract) prior to solicitors being instructed.
General: Whilst every care has been taken with the preparation of these particulars, they are only a general guide to the property. These Particulars do not constitute a contract or part of a contract.
- COUNCIL TAXA payment made to your local authority in order to pay for local services like schools, libraries, and refuse collection. The amount you pay depends on the value of the property.Read more about council Tax in our glossary page.
- Ask agent
- PARKINGDetails of how and where vehicles can be parked, and any associated costs.Read more about parking in our glossary page.
- Yes
- GARDENA property has access to an outdoor space, which could be private or shared.
- Yes
- ACCESSIBILITYHow a property has been adapted to meet the needs of vulnerable or disabled individuals.Read more about accessibility in our glossary page.
- Ask agent
Cusworth Lane, Doncaster, South Yorkshire, DN5
Add an important place to see how long it'd take to get there from our property listings.
__mins driving to your place
Your mortgage
Notes
Staying secure when looking for property
Ensure you're up to date with our latest advice on how to avoid fraud or scams when looking for property online.
Visit our security centre to find out moreDisclaimer - Property reference 16cusworth41. The information displayed about this property comprises a property advertisement. Rightmove.co.uk makes no warranty as to the accuracy or completeness of the advertisement or any linked or associated information, and Rightmove has no control over the content. This property advertisement does not constitute property particulars. The information is provided and maintained by ACR Estate Agents Ltd, Covering Doncaster. Please contact the selling agent or developer directly to obtain any information which may be available under the terms of The Energy Performance of Buildings (Certificates and Inspections) (England and Wales) Regulations 2007 or the Home Report if in relation to a residential property in Scotland.
*This is the average speed from the provider with the fastest broadband package available at this postcode. The average speed displayed is based on the download speeds of at least 50% of customers at peak time (8pm to 10pm). Fibre/cable services at the postcode are subject to availability and may differ between properties within a postcode. Speeds can be affected by a range of technical and environmental factors. The speed at the property may be lower than that listed above. You can check the estimated speed and confirm availability to a property prior to purchasing on the broadband provider's website. Providers may increase charges. The information is provided and maintained by Decision Technologies Limited. **This is indicative only and based on a 2-person household with multiple devices and simultaneous usage. Broadband performance is affected by multiple factors including number of occupants and devices, simultaneous usage, router range etc. For more information speak to your broadband provider.
Map data ©OpenStreetMap contributors.





