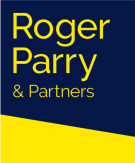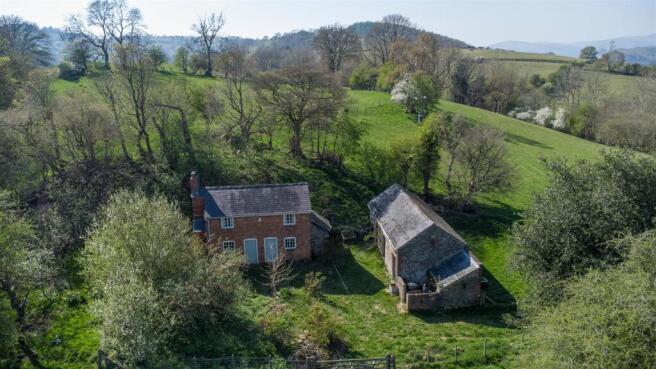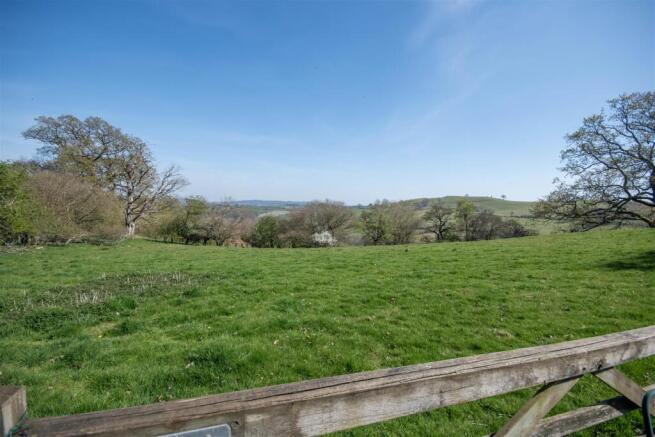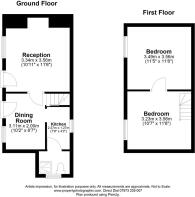
Pen-Y-Bont, Oswestry

- PROPERTY TYPE
House
- SIZE
Ask agent
- TENUREDescribes how you own a property. There are different types of tenure - freehold, leasehold, and commonhold.Read more about tenure in our glossary page.
Freehold
Key features
- Idyllic Small Holding
- Outstanding views over the surrounding countryside
- Grade II listed cottage with potential
- Original character features throughout
- Grade II listed traditional stone and brick barn
- Approximately 23.76 acres of agricultural land
Description
Description - Sycamore Cottage is a lovely small holding situated within a peaceful location with stunning views over the surrounding countryside. The property comprises a grade II listed cottage which provides a wonderful opportunity for the purchaser to put their own stamp on a character property, a grade II listed stone and brick traditional barn offering a wide range of uses (subject to the relevant consents) and approximately 23.76 acres of agricultural land. The property is situated in close proximity to the large village of Llansantffraid Ym Mechain with a garage, public houses, a primary school and convenience store. For a wider range of services, the market towns of Welshpool and Oswestry are in easy reach.
Farmhouse - The cottage is constructed of brick walls under a slate roof with two wooden front doors and sash windows throughout. This grade II listed cottage is bursting with character features throughout including exposed timber beams, an inglenook, and other traditional features.
Dining Room - 3.11 x 2.00 (10'2" x 6'6") -
Kitchen - 2.37 x 1.27 (7'9" x 4'1") -
W/C & Shower Room -
Reception Room - 3.34 x 3.56 (10'11" x 11'8") -
Bedroom - 3.49 x 3.56 (11'5" x 11'8") -
Bedroom/Dresing Room - 3.23 x 3.56 (10'7" x 11'8") -
Outside - The cottage is set in lawned and shrubbed cottage style gardens.
Traditional Building - This beautiful traditional stone and brick building is also grade II listed and provides an excellent space for a wide range of alternative uses (subject to the relevant permissions if required).
Land - The land extends to 23.76 acres and is split into a number of field enclosures. The property comprises mainly grassland, all suitable for grazing with some fields suitable for mowing along with a small area of broadleaf woodland. There are water troughs located throughout the property connected to the mains water supply.
Lotting - The property is available for sale either as a whole or in 3 lots as described below:
Lot 1: Sycamore House, barn and 5.46 acres of land, or thereabouts.
Lot 2: 3.5 acres of roadside grassland, or thereabouts.
Lot 3: 14.80 acres of land, or thereabouts.
General Notes - TENURE: Freehold with vacant possession on completion
SERVICES: Mains electricity, mains water and private well water supply and private drainage.
BROADBAND: Standard (3 Mbps download speed)
FLOOD RISK: Low flood risk
COUNCIL TAX BANDING: C
GRADE II LISTING :
SYCAMORE FARMHOUSE: Sycamore cottage was a small C19 estate farmhouse, which appears from the evidence of the Tithe Survey to have been newly established in c.1838; its land was then recorded as a smallholding in the estate of Sir Edward Kynaston bart, tenanted by Thomas Pritchard. It is remembered later as part of a smallholding based on five small caeau (probably unchanged from those in the Tithe Survey) in the Wynnstay estate. The house is still complete with its associated agricultural range and earth closet. A two-storey two window symmetrical cottage in local light red brickwork at front and at left, but in local quasi-rubble stonework at right and at rear, apart from quoins formed of brickwork. Large chimney at left with slated shoulders; the topmost courses of the stack have been rebuilt in Ruabon or similar bricks. Two lean-to secondary additions at right, in stonework with brick quoins. Slate roof. Boarded doors, small-pane timber windows. In the left unit there is a large hearth incorporating a hob wall with a very small (restored) cottage range. Above the hearth the soffit is formed of metal plates. In the central partition there is a boarded door with a Norfolk latch. In the right unit is a pine staircase with boarded soffit and side partition. To the right of this a partition separates the present kitchen, including a door with ventilation bars above. An exceptionally well preserved smallholding farmhouse with associated outbuildings.
OUTBUILDING AT SYCAMORE COTTAGE: Probably C19 and contemporary with Sycamore Cottage; the roof is supported on typical C19 king post trusses. A three-bay range at right-angles to Sycamore cottage and facing south to the cottage, with a pigsty at the east end. The three-bay range and the pigsty are both in uncoursed quasi-rubble stone with brick dressings and with slate roofs. Heck door to the left bay, ordinary boarded door to the middle bay, heck door the right bay. Small windows in the west gable end and in the rear wall. The left and right bays have stone pitched flooring and are for livestock; the left bay has marks of a former division into two stalls and the right bay has a sunken drain for excrement. The middle bay has a quarry tile paving and was for dairy or related purposes. The pigsty has a rough stone floor in the roofed part but the floor of its yard has been concreted over. A compact smallholder's outbuilding range for livestock shelter and dairy purposes, listed also for group value with Sycamore Cottage.
SURVEYS
Roger Parry and Partners offer residential surveys via their surveying department. Please telephone and speak to one of our surveying team, to find out more.
REFERRAL SERVICES
Roger Parry and Partners routinely refers vendors and purchasers to providers of conveyancing and financial services.
Brochures
Pen-Y-Bont, OswestryBrochure- COUNCIL TAXA payment made to your local authority in order to pay for local services like schools, libraries, and refuse collection. The amount you pay depends on the value of the property.Read more about council Tax in our glossary page.
- Band: C
- PARKINGDetails of how and where vehicles can be parked, and any associated costs.Read more about parking in our glossary page.
- Yes
- GARDENA property has access to an outdoor space, which could be private or shared.
- Yes
- ACCESSIBILITYHow a property has been adapted to meet the needs of vulnerable or disabled individuals.Read more about accessibility in our glossary page.
- Ask agent
Pen-Y-Bont, Oswestry
Add an important place to see how long it'd take to get there from our property listings.
__mins driving to your place
Get an instant, personalised result:
- Show sellers you’re serious
- Secure viewings faster with agents
- No impact on your credit score
Your mortgage
Notes
Staying secure when looking for property
Ensure you're up to date with our latest advice on how to avoid fraud or scams when looking for property online.
Visit our security centre to find out moreDisclaimer - Property reference 33858253. The information displayed about this property comprises a property advertisement. Rightmove.co.uk makes no warranty as to the accuracy or completeness of the advertisement or any linked or associated information, and Rightmove has no control over the content. This property advertisement does not constitute property particulars. The information is provided and maintained by Roger Parry & Partners, Welshpool. Please contact the selling agent or developer directly to obtain any information which may be available under the terms of The Energy Performance of Buildings (Certificates and Inspections) (England and Wales) Regulations 2007 or the Home Report if in relation to a residential property in Scotland.
*This is the average speed from the provider with the fastest broadband package available at this postcode. The average speed displayed is based on the download speeds of at least 50% of customers at peak time (8pm to 10pm). Fibre/cable services at the postcode are subject to availability and may differ between properties within a postcode. Speeds can be affected by a range of technical and environmental factors. The speed at the property may be lower than that listed above. You can check the estimated speed and confirm availability to a property prior to purchasing on the broadband provider's website. Providers may increase charges. The information is provided and maintained by Decision Technologies Limited. **This is indicative only and based on a 2-person household with multiple devices and simultaneous usage. Broadband performance is affected by multiple factors including number of occupants and devices, simultaneous usage, router range etc. For more information speak to your broadband provider.
Map data ©OpenStreetMap contributors.






