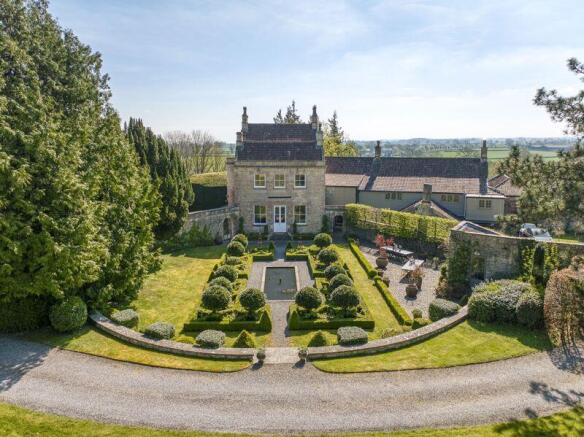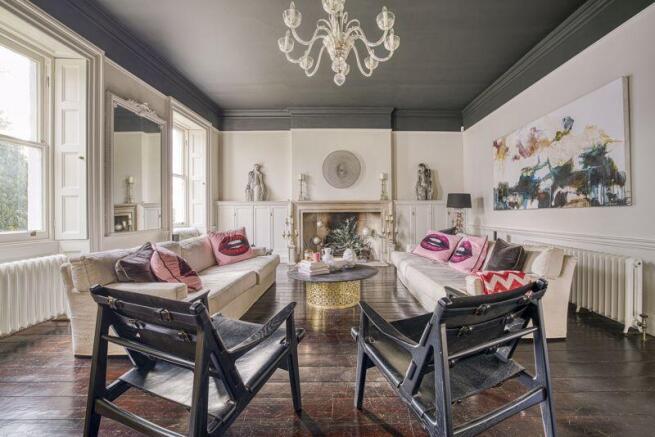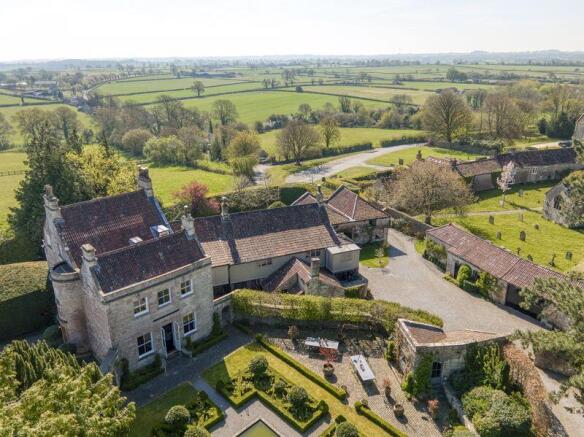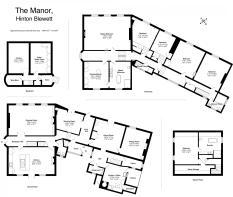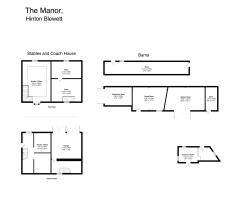Magnificent Manor House in Somerset's famous Chew Valley

- PROPERTY TYPE
Country House
- BEDROOMS
7
- BATHROOMS
4
- SIZE
Ask agent
- TENUREDescribes how you own a property. There are different types of tenure - freehold, leasehold, and commonhold.Read more about tenure in our glossary page.
Freehold
Key features
- Magnificent grade II listed country house in the Chew Valley
- Bath, Bristol and Wells all within easy reach
- Beautifully presented property in private village location
- Approximately 4 acres of land and gardens
- Stunning formal gardens, paddock and walled garden
- Cinema room and cellars
- Home offices
- Beautiful outbuildings for use as garaging, stabling or workshops
Description
The Manor is approached via automated gates and a driveway that runs through the grounds beneath a canopy of mature trees, culminating in a beautiful gravelled parking area to the East. An impressive front door opens to an elegant entrance hall with its original natural stone floor and doors that open to a palatial drawing room and a fabulous contemporary walnut bespoke kitchen. With high ceilings framed with period cornicing, beautiful aged oak floors, and perfectly proportioned shuttered sash windows, these are truly majestic spaces with extraordinary charm. The kitchen itself is lavishly equipped with an electric 5 oven aga, hotplates and additional induction hob. The dishwasher and fridge freezer are Fisher & Paykel and a Franke sink with quooker tap for boiling and sparkling water, is joined by black granite work surfaces. Pocket doors allow the prep area of the kitchen to be hidden from view, if required. Five lamps illuminate a generous breakfast bar that comes with a fine marble work top. An original Bath stone fireplace warms a comfortable seating area and glazed doors open to the formal gardens beyond. The drawing room is no less impressive, featuring an original period fireplace and offering the perfect space to entertain with the kitchen adjacent.
Beyond the main reception hall are three further reception rooms each exuding its own, individual charm. The morning room is light and airy and is furnished with a painted timber floor and glazed doors that open to the garden and terrace. The dining room impresses with a wood burner that sits beneath a Bath stone surround also featuring doors to the garden and water fountain beyond. The sitting room at the far end of the house is a cosy retreat and is warmed by another wood burning stove that sits in an attractive original red brick fireplace. Also on the ground floor and off an inner hall is a remarkable scullery with an original bread oven, flagstone floor and a door that opens to a private terrace. Whilst retaining the charm of the original room, it is well equipped as a second kitchen with a washing machine, dishwasher, and stone sink. Two original water pumps (one on the terrace and one inside) hint at the rich history of the house. Completing the ground floor is a cold store pantry and two cloakrooms.
Of particular note is the cellar accessed via a staircase from the hall where part of it has been transformed into a cinema room with an Epsom cinema system and raised soundproofed floor. The original wine vaults are still in evidence next door and installed within the last two years, the cellar also houses two new boilers that supply a flexible, heat efficient, three zoned gas central heating system that features new, period style, thermostatic cast iron column radiators.There is external access via separate steps to the garden.
From the reception hall, a beautiful staircase rises to the first-floor landing area with a charming period fireplace and access to a palatial principal bedroom suite. Along with the magnificent bedroom there is a very generous dressing room which could serve as a seventh bedroom and a beautifully appointed bathroom. The bedroom is large enough to offer a seating area that makes the most of an original fireplace and three perfectly proportioned Georgian sash windows offer stunning views of the gardens and beyond. The bathroom is majestic and features a stand-alone bathtub, oversized shower, twin sinks crafted within a Corian vanity unit and another beautiful fireplace. The dressing room offers a wide array of wardrobe space. Each of these rooms feature fine timber floors that lend them real character.
A further flight of stairs rises to a second floor with another pretty bedroom that also enjoys an en-suite bathroom. An old French bathtub complements a large shower (with integrated showerhead) and underfloor heating warms the room. The views of the surrounding countryside are particularly beautiful.
From the main landing area, a corridor runs the length of this wing of the house with access to four further bedrooms. There is also a wet room (styled in mandarin stone) and a further substantial sized bathroom at one end. All these rooms are elegantly furnished and variously feature original fireplaces, period sash windows, and wash basins. The bathrooms are furnished with high quality fixtures and fittings, heated chrome towel rails and are contemporary in style with natural stone finishes. All these rooms enjoy sensational views of the gardens and the countryside beyond.
Outside
An original stone wall extends around the perimeter of the property affording a high degree of privacy and the gardens are simply beautiful. Adjacent to the main house is a formal garden, perfectly proportioned and enhanced by clipped box hedging that frame mature bay trees in their beds. A stunning pond offers a focal point and is embellished with a pretty fountain at its centre. Sitting alongside is a seasoned stone terrace sheltered by a charming summer house, formally used as an artists studio, that offers respite in the heat. Beyond the formal gardens, perfectly manicured lawns sweep away to the near boundary of mature trees and shrubs that include some aged oaks, Mongolian pines and a variety of Yew. Further afield is a magnificent Victorian walled garden that has been home to a nursery that supplied the village with fresh food during the war. An enormous “potting shed” runs much of the length of the North Wall. This garden leads to a paddock that could be employed for a variety of uses. To the South side of the house, the prettiest of gardens is adorned with another seasoned stone terrace and a period fountain set within more beautiful box hedging.
Outbuildings
Alongside the gardens are a variety of outbuildings that include storerooms, a woodshed and machinery shed. The original two storey coach house is perfectly suited for use as a double garage, with the former stables, featuring the original cobbled brick floor, currently in use as home offices. These could easily be converted back to provide stabling if required, with the original stable doors and hay bars having been retained by the current owner.
The property is fitted with an extensive security system that includes separate alarms for both the Manor and The Coach House with an eight camera CCTV system in place around the house and outbuildings.
Situation
The Manor's location is delightful, it offers a high degree of privacy and seclusion whilst being charmingly located within Hinton Blewett village. Imagine a quintessentially English Village green with old cottages, a Pub and an ancient Church at its heart and this is what you will find here. The Manor is situated adjacent to the Grade I listed St. Margaret's Church and a very short walk brings you to the Ring O' Bells Free House which has an excellent reputation for a very warm welcome and delicious food.
Hinton Blewett lies within Somerset's scenic and tranquil Chew Valley, with a significant area forming part of the Mendip Hills Area of Outstanding Natural Beauty which is considered by many to be Somerset's most beautiful area, added to this, The Times in March 2025 voted the Chew Valley as the best place to live in the Southwest. There are many outdoor pursuits to enjoy in the region including sailing, fishing, cycling, fabulous countryside walks and a great selection of fine places to dine, with many of the restaurants, pubs and cafes using produce sourced locally. The villages within the region are pretty and architecturally interesting and there are many charming, individual buildings housing communities that are vibrant and inclusive, with many events being organised across the year.
The Chew Valley is an affluent area attracting families, business owners and those who are looking for an authentic rural retreat that is superbly connected. The Manor provides a luxurious countryside residence that is perfectly balanced with the ability to easily reach some of the best cities in the UK. Bristol International Airport can be reached in twenty minutes with the major cities of Bath and Bristol roughly equidistant and accessible within half an hour. Bristol Temple Meads train station and Bath Spa station offer direct links to London Paddington and leaving from The Manor and arriving in London in around two hours is easily achievable. The M4 motorway and M5 motorway heading north can be accessed from Bristol, or if heading south to Devon and Cornwall, the M5 can be joined at junction 21 which is fifteen miles to the west.
The Cathedral City of Wells offers a twice weekly market with good local produce available, delicious fresh fish, meat, a variety of street food and many locally made artisan products. There is a choice of supermarkets including Waitrose, Tesco and Morrisons and at the heart is the stunning medieval Cathedral and Bishop's Palace with its beautiful gardens. Tables and chairs adorn the cobbled square of the Market Place offering a wonderful spot to sit and watch the world go by surrounded by fabulous architecture and historic buildings.
Soho House's long standing rural property Babington House, offering members metropolitan cool in the countryside, is a thirty-minute drive away and The Newt countryside estate, where luxury meets nature, is a forty-five minute drive with membership required, but available to all.
Schools - all within approximately 30 minutes or less
Wells Cathedral School, Millfield Prep and Senior, King Edwards School, Kingswood School and Monkton Combe in Bath. Badminton School, Bristol Grammer School and Clifton College in Bristol. Downside and All Hallows.
You can read more about the Chew Valley's most coveted address here.
Directions
Postcode: BS39 5AN
What three words: poetry.quality.chatting
Viewing by appointment only
Material Information
In compliance with The Consumer Protection from Unfair Trading Regulations 2008 and National Trading Standards Estate and Letting Agency Team’s Material Information in Property Listings Guidance.
PART A
Local Authority: Bath and North East Somerset
Council Tax Band: H
Guide Price: £3,295,000
Tenure: Freehold
PART B
Property Type: Detached
Property Construction: Standard Construction
Number and Types of Rooms: See Details and Plan, all measurements being maximum dimensions provided between internal walls
Electricity Supply: Mains Electricity
Water Supply: Mains Water Supply
Sewerage: Mains Drainage
Heating: Gas Fired Central Heating
Broadband: Fibre to the premises. Current owner has 500mb/s using Truespeed as the broadband provider
Mobile Signal/Coverage: Please refer to Ofcom website.
Parking: Off street private parking and multiple outbuildings used for parking
PART C
Building Safety: Our vendor is not aware of any building safety issues or any planned or required remediation work, but we recommend that you engage the services of a chartered surveyor to confirm.
Restrictions: The property is Grade ll listed so some restrictions on construction work may apply. We recommend that you take your solicitors advise on this matter.
Flood Risk: Very Low risk of flooding.
Coastal Erosion Risk: N/A
Planning Permission: Various Listed Building consents given for changes to doors, window improvements and internal wall removals. No major construction works have been undertaken in the last 20 years.
Accessibility/Adaptations: N/A
Coalfield Or Mining Area: N/A
Energy Performance Certificate: EPC exempt due to Grade ll listing.
No other Material disclosures have been made by the Vendor. This Material Information has been compiled in good faith using the resources readily available online and by enquiry of the vendor prior to marketing. However, such information could change after compilation of the data, so Lodestone cannot be held liable for any changes post compilation or any accidental errors or omissions.
Furthermore, Lodestone are not legally qualified and conveyancing documents are often complicated, necessitating judgement on our part about which parts are “Material Information” to be disclosed. If any information provided, or other matter relating to the property, is of particular importance to you please do seek verification from a legal adviser before committing to expenditure.
Directions
Postcode: BS395AN
What three words: poetry.quality.chatting
Every care has been taken with the preparation of these details, in accordance with the Consumer Protection from Unfair Trading Regulations 2008, but complete accuracy cannot be guaranteed. If there is any point, which is of particular importance to you, please obtain professional confirmation. Alternatively, we will be pleased to check the information. These details do not constitute a contract or part of a contract. All measurements quoted are approximate. Photographs are provided for general information and cannot be inferred that any item shown is included in the sale. The fixtures, fittings & appliances have not been tested and therefore no guarantee can be given that they are in working order. No guarantee can be given regarding planning permissions or fitness for purpose.
Brochures
Property BrochureFull Details- COUNCIL TAXA payment made to your local authority in order to pay for local services like schools, libraries, and refuse collection. The amount you pay depends on the value of the property.Read more about council Tax in our glossary page.
- Band: H
- PARKINGDetails of how and where vehicles can be parked, and any associated costs.Read more about parking in our glossary page.
- Yes
- GARDENA property has access to an outdoor space, which could be private or shared.
- Yes
- ACCESSIBILITYHow a property has been adapted to meet the needs of vulnerable or disabled individuals.Read more about accessibility in our glossary page.
- Ask agent
Energy performance certificate - ask agent
Magnificent Manor House in Somerset's famous Chew Valley
Add an important place to see how long it'd take to get there from our property listings.
__mins driving to your place
Get an instant, personalised result:
- Show sellers you’re serious
- Secure viewings faster with agents
- No impact on your credit score



Your mortgage
Notes
Staying secure when looking for property
Ensure you're up to date with our latest advice on how to avoid fraud or scams when looking for property online.
Visit our security centre to find out moreDisclaimer - Property reference 12558646. The information displayed about this property comprises a property advertisement. Rightmove.co.uk makes no warranty as to the accuracy or completeness of the advertisement or any linked or associated information, and Rightmove has no control over the content. This property advertisement does not constitute property particulars. The information is provided and maintained by Lodestone Property, Wells. Please contact the selling agent or developer directly to obtain any information which may be available under the terms of The Energy Performance of Buildings (Certificates and Inspections) (England and Wales) Regulations 2007 or the Home Report if in relation to a residential property in Scotland.
*This is the average speed from the provider with the fastest broadband package available at this postcode. The average speed displayed is based on the download speeds of at least 50% of customers at peak time (8pm to 10pm). Fibre/cable services at the postcode are subject to availability and may differ between properties within a postcode. Speeds can be affected by a range of technical and environmental factors. The speed at the property may be lower than that listed above. You can check the estimated speed and confirm availability to a property prior to purchasing on the broadband provider's website. Providers may increase charges. The information is provided and maintained by Decision Technologies Limited. **This is indicative only and based on a 2-person household with multiple devices and simultaneous usage. Broadband performance is affected by multiple factors including number of occupants and devices, simultaneous usage, router range etc. For more information speak to your broadband provider.
Map data ©OpenStreetMap contributors.
