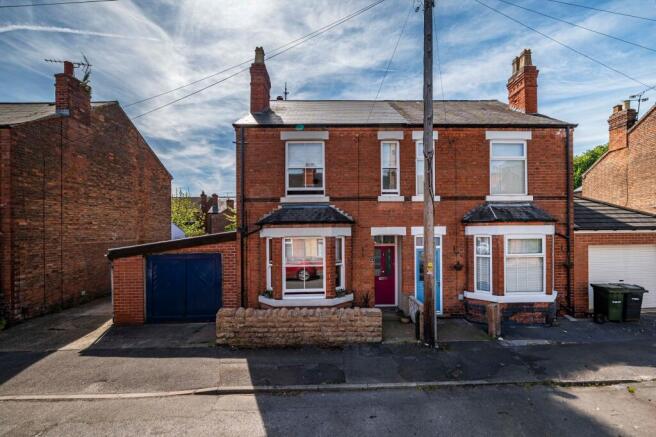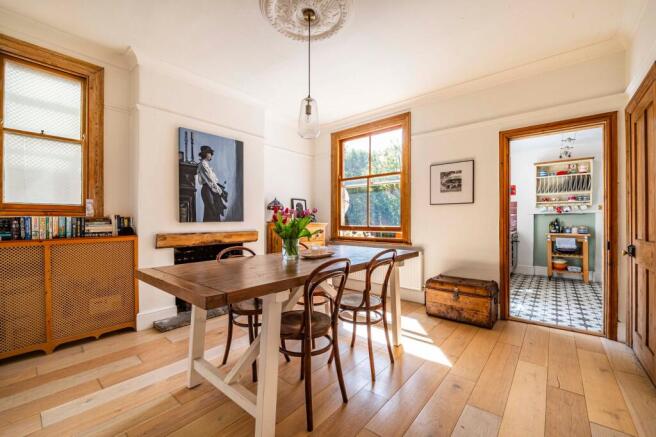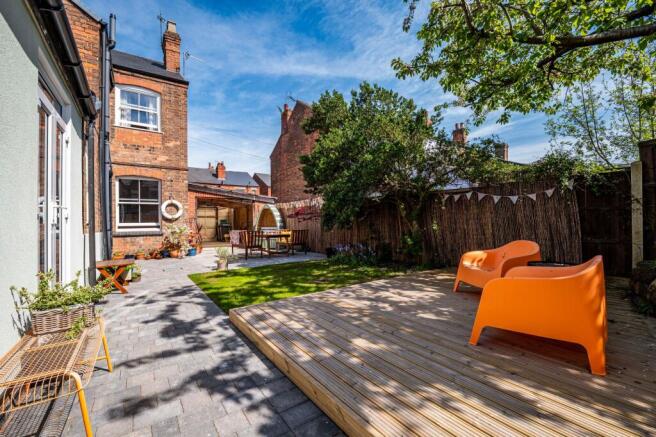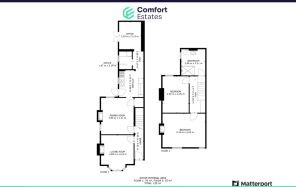Harrogate Street, Netherfield, NG4

- PROPERTY TYPE
Semi-Detached
- BEDROOMS
3
- BATHROOMS
1
- SIZE
1,345 sq ft
125 sq m
- TENUREDescribes how you own a property. There are different types of tenure - freehold, leasehold, and commonhold.Read more about tenure in our glossary page.
Freehold
Key features
- Refurbished Edwardian Property
- Lovingly Restored Throughout
- Good Sized, South Facing Garden
- Garage
- Charming Period Home
- Close To City Centre
- Netherfield Retail Park Nearby
- New Double Glazed Sash Windows
- Beautifully Presented Family Home
- Tall Ceilings, Feature Fireplaces And Original Wooden Flooring
Description
Beautifully REFURBISHED. Victorian 3-bed semi-detached house with GARAGE. Full of characterful features balanced with modern comforts. Two reception rooms, utility space, and a landscaped, SOUTH-FACING garden. This property is immaculately presented throughout and is an ideal purchase for a range of buyers. If it’s period charm you are looking for, this could be your dream home.
EPC Rating: F
Overview
Prepare to be impressed by this beautifully refurbished Edwardian property, a charming period home that has been lovingly restored to its former glory. The three-bedroom semi-detached house exudes warmth and character, making it a perfect family home in a sought-after location close to the city centre.
Upon stepping into this home, you are greeted by a sense of history and elegance. The tall ceilings, feature fireplaces, and original wooden flooring are just some of the captivating details that set this property apart. The new double-glazed sash windows allow natural light to flood in, creating a bright and inviting atmosphere throughout.
The current EPC is due to be updated following substantial economic efforts by the current owners.
Accommodation
The two reception rooms are both beautiful in their own right. First, through the entrance hall is the lounge where family and friends can gather for cosy evenings by the fireplace. The separate dining room provides the perfect setting for entertaining guests or enjoying family meals together. The characterful kitchen is not lacking charm either, boasting ample storage space, and high-end appliances with a separate utility room.
The ground floor bedroom offers flexibility and convenience, whilst currently being utilised as a Yoga room, the additional two bedrooms on the first floor provide comfortable accommodations for the rest of the family. Each bedroom is a tranquil retreat, designed for rest and relaxation.
Outside, the property features a good-sized, south-facing garden that is perfect for enjoying the sunny weather or hosting outdoor gatherings. The garden provides a private oasis that has been recently landscaped. Here you can unwind in the sun all day long.
Conclusion
Convenience is key with this property, as it is ideally located near the city centre and the bustling Netherfield Retail Park. Residents will have easy access to a wealth of shops, restaurants, and amenities, ensuring that everything they need is just a stone's throw away.
In summary, this beautifully presented family home offers a blend of period charm and modern comfort, creating a truly special living experience. With its rich history, thoughtful updates, and prime location, this property is sure to capture the hearts of those who appreciate the finer things in life.
Living Room
3.63m x 3.71m
A large, bay fronted living room with wooden flooring and a feature fireplace.
Dining Room
3.94m x 3.81m
Second reception room with two sash windows. A beautiful, bright, and airy space with access to the kitchen.
Kitchen
2.97m x 2.67m
Well presented kitchen with fitted wall and base units, sash window with great views to the garden. There are also free-standing appliances and a side door with access to garden
Utility Room
1.52m x 1.98m
Lined with work surfaces, wall-mounted shelves, and plumbing for washer/dryer. A brilliant addition to the kitchen for any modern family. Wall-mounted combi boiler located here too.
Bedroom 3
2.51m x 3.07m
The ground-floor bedroom has direct access to the rear garden via French doors. A double bedroom with wooden flooring, currently being used as a Yoga room, but ideal to accommodate a busy teenager or extended family members.
Bedroom 1
3.63m x 4.83m
Master bedroom with two brilliant sash windows to the front aspect, again with original wooden flooring and fireplace.
Bedroom 2
3.05m x 3.96m
A third double bedroom with wooden flooring, featuring a tiled hearth and a characterful sash window overlooking the landscaped garden.
Bathroom
Victorian styled shower room with predominantly tiled walls, original flooring, and a sash window to the front. The suite comprises a recently installed three-piece suite made up of a walk-in shower cubicle, an industrial-themed basin, and a low-level W.C.
Garden
Immaculately landscaped garden featuring a paved patio area as well as good good-sized lawn. A rare attribute of a period property to be enjoyed with a south-facing aspect, all enclosed by timber fencing. The garden offers access to the garage too.
Parking - Permit
Permit parking is available on the road. Permits to be obtained from the local authority.
Parking - Garage
A good size garage with room to park a car or use as storage.
- COUNCIL TAXA payment made to your local authority in order to pay for local services like schools, libraries, and refuse collection. The amount you pay depends on the value of the property.Read more about council Tax in our glossary page.
- Band: A
- PARKINGDetails of how and where vehicles can be parked, and any associated costs.Read more about parking in our glossary page.
- Garage,Permit
- GARDENA property has access to an outdoor space, which could be private or shared.
- Private garden
- ACCESSIBILITYHow a property has been adapted to meet the needs of vulnerable or disabled individuals.Read more about accessibility in our glossary page.
- Ask agent
Harrogate Street, Netherfield, NG4
Add an important place to see how long it'd take to get there from our property listings.
__mins driving to your place
Your mortgage
Notes
Staying secure when looking for property
Ensure you're up to date with our latest advice on how to avoid fraud or scams when looking for property online.
Visit our security centre to find out moreDisclaimer - Property reference cc57c9fc-899b-4226-8bee-4e23c3ff71a3. The information displayed about this property comprises a property advertisement. Rightmove.co.uk makes no warranty as to the accuracy or completeness of the advertisement or any linked or associated information, and Rightmove has no control over the content. This property advertisement does not constitute property particulars. The information is provided and maintained by Comfort Estates, Nottingham. Please contact the selling agent or developer directly to obtain any information which may be available under the terms of The Energy Performance of Buildings (Certificates and Inspections) (England and Wales) Regulations 2007 or the Home Report if in relation to a residential property in Scotland.
*This is the average speed from the provider with the fastest broadband package available at this postcode. The average speed displayed is based on the download speeds of at least 50% of customers at peak time (8pm to 10pm). Fibre/cable services at the postcode are subject to availability and may differ between properties within a postcode. Speeds can be affected by a range of technical and environmental factors. The speed at the property may be lower than that listed above. You can check the estimated speed and confirm availability to a property prior to purchasing on the broadband provider's website. Providers may increase charges. The information is provided and maintained by Decision Technologies Limited. **This is indicative only and based on a 2-person household with multiple devices and simultaneous usage. Broadband performance is affected by multiple factors including number of occupants and devices, simultaneous usage, router range etc. For more information speak to your broadband provider.
Map data ©OpenStreetMap contributors.




