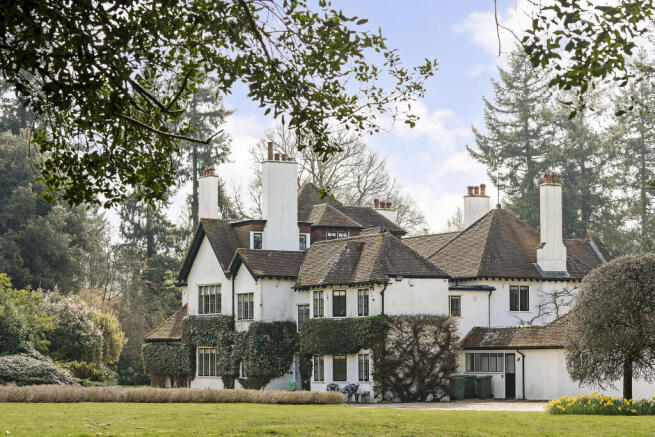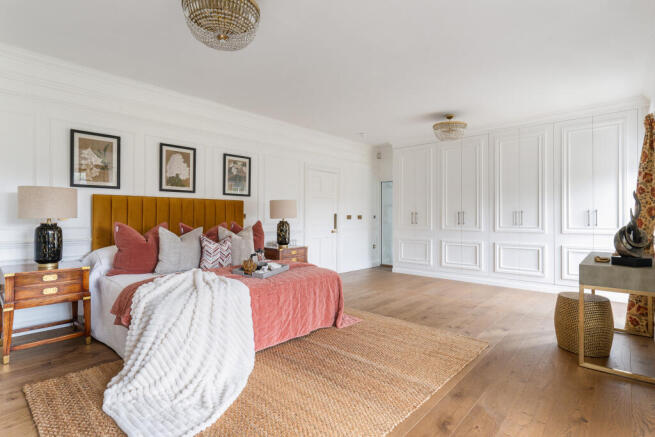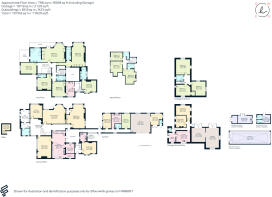
Priors Hatch Lane, Hurtmore, GU7

- PROPERTY TYPE
Detached
- BEDROOMS
9
- BATHROOMS
7
- SIZE
9,491 sq ft
882 sq m
- TENUREDescribes how you own a property. There are different types of tenure - freehold, leasehold, and commonhold.Read more about tenure in our glossary page.
Freehold
Key features
- 5 Reception rooms
- Kitchen/Breakfast Room with Pantry
- 5 En Suite double Bedrooms
- 4 Further Bedrooms
- 2 further Bath/Shower Rooms
- One-Bedroom Staff Flat
- One-Bedroom Annexe
- Garaging/Workshop and Pool House with changing Facilities
- Swimming Pool and Tennis Court
- Landscaped Gardens and grounds
Description
A thorough and exacting renovation has transformed the living spaces, bringing colour and interest into the generously proportioned rooms with attractive wall coverings such as Andrew Martin’s ‘Constantinople’ in the sitting room, Bora stapeter’s ‘Blommornas Bok’ in the dining room and Lewis & Wood’s ‘Toile Baptiste’ toile de jouy in the bedrooms. This contemporary finish sensitively complements the array of excellent character features, with many of the rooms retaining original wood and marble fireplaces. The bathrooms, in addition, have been updated and the en suite to the main bedroom is particularly impressive.
From the magnificent stained glass front door, the accommodation flows from the stunning reception hall, with its cavernous fireplace, parquet floor and panelled walls, to the substantial and versatile living accommodation. The three reception rooms on the southwest side of the house enjoy excellent light and views over the gardens, with direct access from both the sitting and family rooms. On the opposite side of the house is a formal dining room and the adjoining kitchen/breakfast room; the latter features warm white Smallbone cabinetry and a striking handcrafted ILVE ‘Majestic
Milano’ stove.
Additional rooms include a pantry, laundry room, cloakroom and a family room with its own kitchenette. Connected to the main house is a self-contained one bedroom annexed apartment which is ideal for guests or staff.
The nine bedrooms are arranged over the first and second floors, including a notable principal suite with a generous en suite bathroom, dressing room and access to two roof terraces, as well as four further en suite bedrooms.
Lot 2, available by separate negotiation: A detached three bedroom, two reception room cottage, with garaging and about 0.59 acres, and would now benefit from modernisation.
Outside
Abbotswood is quietly situated within some of the most beautiful private gardens in the area, extending to approximately 28.5 acres and offering a varied landscape of landscaped formal grounds, managed woodland, orchards, kitchen gardens and parkland. The grounds have been beautifully maintained and offer a serene escape, with many areas to sit and take in the exceptionally secluded views.
The house is approached via a private lane, sweeping over a cattle grid to a generous parking area to the front of the house which can accommodate a good number of cars. Garaging is provided for four cars within an attached garage, with a useful workshop, and there is a further parking area to the rear of the garages.
The inviting first impression is continued around the house, where formal planting surrounds the property including established abundant borders stocked with a wide variety of shrubs. Of particular note is the pergola to the south side of the house, which offers a wisteria clad walkway through the lawns to an impressive water feature.
At the rear of the house is a productive orchard in addition to a kitchen garden and a number of former glasshouses. The formal gardens are backed by woodland of numerous specimen trees, creating a wonderfully private natural boundary. Within the grounds is a swimming pool, tennis court and a pool house with changing facilities. The pool, tennis court and the nearby buildings are in need of refurbishment.
Situation
Hurtmore is a particularly favoured Surrey village which lies on the southern slopes of the Hog’s Back. Within the village there is a historic 12th-century church, pub and highly regarded infant school. Godalming is within 2.5 miles, providing a choice of Waitrose or Sainsbury’s supermarkets and a mainline station (Waterloo 47 minutes). The main A3 trunk road provides a direct route to London and Portsmouth, connecting with the M25 and the wider motorway network. Guildford, Surrey’s County Town, is about five miles away, providing excellent shopping and leisure facilities and a wide choice of schools for all age groups. Hurtmore Golf Club is between the village and the A3, with further golf courses being found at Puttenham and Milford. A series of footpaths and bridleways are readily accessible, providing excellent walking and cycling in the Surrey Hills, with the countryside surrounding Hurtmore considered to be some of the finest in this part of Surrey. There are a number of excellent schools including St Hilary’s, Prior’s Field and Charterhouse in Godalming, St Catherine’s at Bramley, The Royal Grammar School and Guildford High School.
Property Ref Number:
HAM-57740Additional Information
Mains electricity, water and gas are connected.
Private drainage.
Guildford Borough Council.
Council tax band H
- COUNCIL TAXA payment made to your local authority in order to pay for local services like schools, libraries, and refuse collection. The amount you pay depends on the value of the property.Read more about council Tax in our glossary page.
- Band: H
- PARKINGDetails of how and where vehicles can be parked, and any associated costs.Read more about parking in our glossary page.
- Garage,Off street
- GARDENA property has access to an outdoor space, which could be private or shared.
- Private garden
- ACCESSIBILITYHow a property has been adapted to meet the needs of vulnerable or disabled individuals.Read more about accessibility in our glossary page.
- Ask agent
Priors Hatch Lane, Hurtmore, GU7
Add an important place to see how long it'd take to get there from our property listings.
__mins driving to your place
Get an instant, personalised result:
- Show sellers you’re serious
- Secure viewings faster with agents
- No impact on your credit score
Your mortgage
Notes
Staying secure when looking for property
Ensure you're up to date with our latest advice on how to avoid fraud or scams when looking for property online.
Visit our security centre to find out moreDisclaimer - Property reference a1nQ500000Lf8wnIAB. The information displayed about this property comprises a property advertisement. Rightmove.co.uk makes no warranty as to the accuracy or completeness of the advertisement or any linked or associated information, and Rightmove has no control over the content. This property advertisement does not constitute property particulars. The information is provided and maintained by Hamptons, Guildford. Please contact the selling agent or developer directly to obtain any information which may be available under the terms of The Energy Performance of Buildings (Certificates and Inspections) (England and Wales) Regulations 2007 or the Home Report if in relation to a residential property in Scotland.
*This is the average speed from the provider with the fastest broadband package available at this postcode. The average speed displayed is based on the download speeds of at least 50% of customers at peak time (8pm to 10pm). Fibre/cable services at the postcode are subject to availability and may differ between properties within a postcode. Speeds can be affected by a range of technical and environmental factors. The speed at the property may be lower than that listed above. You can check the estimated speed and confirm availability to a property prior to purchasing on the broadband provider's website. Providers may increase charges. The information is provided and maintained by Decision Technologies Limited. **This is indicative only and based on a 2-person household with multiple devices and simultaneous usage. Broadband performance is affected by multiple factors including number of occupants and devices, simultaneous usage, router range etc. For more information speak to your broadband provider.
Map data ©OpenStreetMap contributors.








