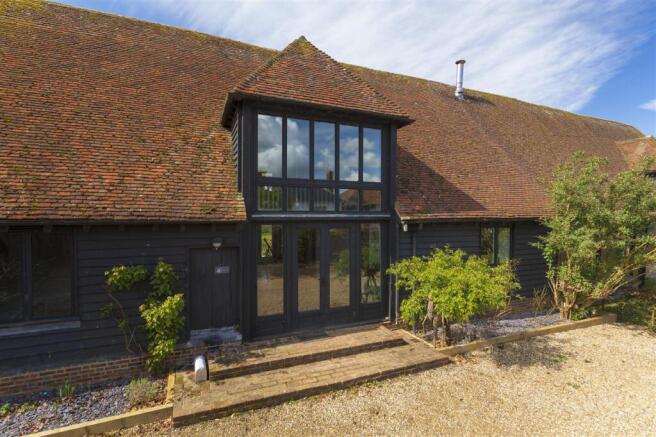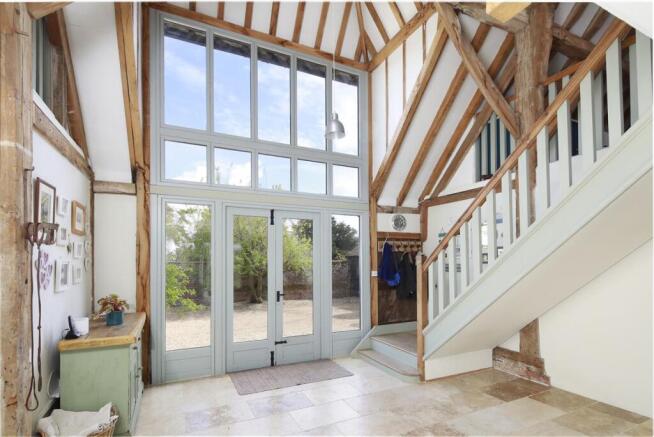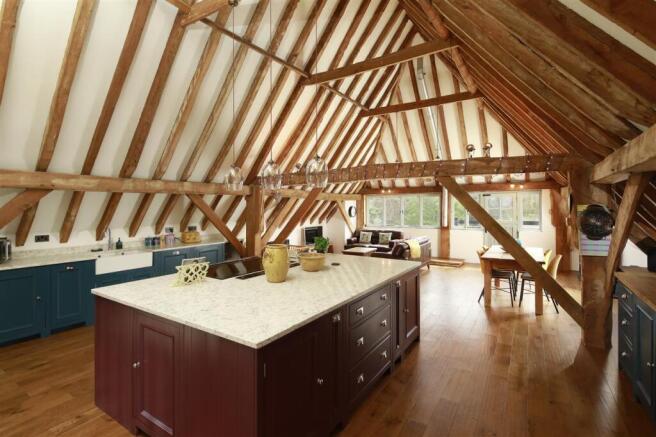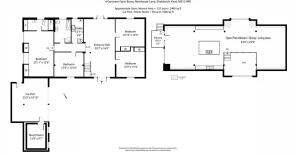
Gosmere Farm Barns, Newhouse Lane, Sheldwich

- PROPERTY TYPE
Barn Conversion
- BEDROOMS
4
- BATHROOMS
2
- SIZE
Ask agent
- TENUREDescribes how you own a property. There are different types of tenure - freehold, leasehold, and commonhold.Read more about tenure in our glossary page.
Freehold
Key features
- Magnificent Attached Period Barn Conversion
- Set Within 0.77 Acres Of Beautiful Grounds
- Exceptional Period Features Throughout
- Over 3500 Sq. Ft Of Accommodation
- Four Bedrooms - Two Bathrooms
- Stunning First Floor Open Plan Living Space
- High Quality Neptune Kitchen With Quartz Tops
- Double Garage & Music Room/Home Office
- Planning Consent For Numerous Further Improvements
- Splendid Rural Setting Backing Onto Farmland
Description
The barn is Grade ll Listed and displays a wealth of exposed beams and traditional period features, alongside almost 3500 sq. ft of well-appointed and highly versatile accommodation. However the property has also seen numerous improvements in recent years, including updated electrics, new radiators, engineered oak and travertine flooring, a stunning new Neptune kitchen and the addition of a fully sound proofed music room (which could also serve as a home office).
Furthermore, the current owners have successfully sought planning consent for numerous other alterations to the property, which would allow any new owner to really put their own stamp on this wonderful family home.
The barn is entered via a twin set of glazed doors, set within a double height barn-style window. These open into an impressive reception hall, with travertine flooring with underfloor heating, exposed beams and another set of twin French doors directly opposite the front doors, which provide access to and views over the gardens.
To the right of the reception hall, there are two, generously proportioned double bedrooms, with exposed beams and built-in wardrobes. To the left of the reception hall, a corridor leads to two further double bedrooms, a large utility room and a well-appointed family bathroom. This has been fitted with a traditionally styled white suite, including a bath, a separate shower cubicle, a WC and a marble topped vanity sink.
The main bed is at the end of the corridor and is a splendid double room, with exposed beams, twin built-in wardrobes, a beautifully appointed en-suite shower room and lovely views over the gardens. The owners have planning consent to remove the window and window seat and replace it with a set of French doors, granting direct access from the main bedroom to the garden.
On the first floor, there is a spectacular open plan living space, with a wealth of exposed beams, a vaulted ceiling and a triple aspect with fine views over the gardens and the farmland beyond. This vast space is divided into several clearly defined areas, including two sitting areas, two dining areas and a stunning high quality kitchen from Neptune. This has an extensive array of traditionally styled units, set around a mix of quartz and oak work surfaces, a range of integrated appliances including an induction range and a huge central island.
Other features of note include: engineered oak flooring, traditionally styled radiators, a gallery overlooking the ground floor reception hall and stable door which opens onto a balcony with access to the garden. We understand from the vendor they have planning consent to extend this balcony across the full width of the barn and replace the stable door with two sets of French doors opening onto it.
OUTSIDE:
The barn sits within a generous plot of approximately 0.77 acres and is approached via a gravel driveway, which provides parking for numerous cars and leads to a cart-barn double garage. Adjacent to the double garage is a superb fully sound-proofed music studio with air conditioning and power connected. This could easily serve as a home office, but the owners have planning consent to convert this into a gym/home office with the addition of a shower room.
The garden wraps around the side and the rear of the property and is mainly laid to lawn, with several mature trees and a variety of mature flower and shrub borders. A paved patio area is situated to the side of the barn, providing an ideal space for entertaining.
SITUATION:
Gosmere Farm Barns are situated in a wonderful rural setting, within a small collection of converted farm buildings and cottages, within a working farm and surrounded by some truly beautiful countryside.
The charming village of Sheldwich has a very well regarded primary school, the beautiful Grade ll listed Church of St James and several fine period buildings including the Grade l listed Lees Court (formerly home to the Countess of Sondes). The village has a good sense of community with various clubs and societies run from either the church or the village hall whilst a village fete is held every year.
The market town of Faversham is just three miles away and offers a wide variety of shopping facilities including both specialist shops and national retailers. There is also a bustling market three times a week, a cinema, an indoor and outdoor swimming pool and even a cottage hospital. The town has a good selection of primary and secondary schools, including the renowned Queen Elizabeth Grammar School, whilst a good selection of private schools can be found in either Canterbury or Ashford. A mainline railway station offers a regular service to London Victoria and Cannon Street and a high speed service to London St Pancras. There is an alternative High Speed train from Ashford, via Ebbsfleet, also to London St. Pancras.
The A2/M2 motorway network is within one mile offering good access to London and the coast, as well as the cathedral city of Canterbury (eleven miles) which again offers an excellent choice of shopping, restaurants, leisure facilities, a theatre, and has a good range of both private and state schools and three universities.
GENERAL INFORMATION: The property is served by private drainage and oil fired central heating. We understand from the vendor there is a service charge of £70 per month for the upkeep of the communal track and private drainage system.
We endeavour to make our sales particulars accurate and reliable, however, they do not constitute or form part of an offer or any contract and none is to be relied upon as statements of representation or fact. Any services, systems and appliances listed in this specification have not been tested by us and no guarantee as to their operating ability or efficiency is given. All measurements, floor plans and site plans are a guide to prospective buyers only, and are not precise. Fixtures and fittings shown in any photographs are not necessarily included in the sale and need to be agreed with the seller.
Brochures
PDF brochure- COUNCIL TAXA payment made to your local authority in order to pay for local services like schools, libraries, and refuse collection. The amount you pay depends on the value of the property.Read more about council Tax in our glossary page.
- Ask agent
- PARKINGDetails of how and where vehicles can be parked, and any associated costs.Read more about parking in our glossary page.
- Yes
- GARDENA property has access to an outdoor space, which could be private or shared.
- Yes
- ACCESSIBILITYHow a property has been adapted to meet the needs of vulnerable or disabled individuals.Read more about accessibility in our glossary page.
- Ask agent
Gosmere Farm Barns, Newhouse Lane, Sheldwich
Add an important place to see how long it'd take to get there from our property listings.
__mins driving to your place
Get an instant, personalised result:
- Show sellers you’re serious
- Secure viewings faster with agents
- No impact on your credit score
Your mortgage
Notes
Staying secure when looking for property
Ensure you're up to date with our latest advice on how to avoid fraud or scams when looking for property online.
Visit our security centre to find out moreDisclaimer - Property reference FPS1001717. The information displayed about this property comprises a property advertisement. Rightmove.co.uk makes no warranty as to the accuracy or completeness of the advertisement or any linked or associated information, and Rightmove has no control over the content. This property advertisement does not constitute property particulars. The information is provided and maintained by Foundation Estate Agents, Faversham. Please contact the selling agent or developer directly to obtain any information which may be available under the terms of The Energy Performance of Buildings (Certificates and Inspections) (England and Wales) Regulations 2007 or the Home Report if in relation to a residential property in Scotland.
*This is the average speed from the provider with the fastest broadband package available at this postcode. The average speed displayed is based on the download speeds of at least 50% of customers at peak time (8pm to 10pm). Fibre/cable services at the postcode are subject to availability and may differ between properties within a postcode. Speeds can be affected by a range of technical and environmental factors. The speed at the property may be lower than that listed above. You can check the estimated speed and confirm availability to a property prior to purchasing on the broadband provider's website. Providers may increase charges. The information is provided and maintained by Decision Technologies Limited. **This is indicative only and based on a 2-person household with multiple devices and simultaneous usage. Broadband performance is affected by multiple factors including number of occupants and devices, simultaneous usage, router range etc. For more information speak to your broadband provider.
Map data ©OpenStreetMap contributors.





