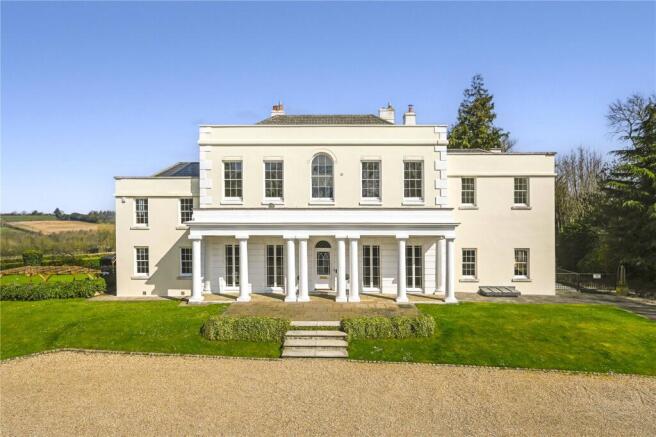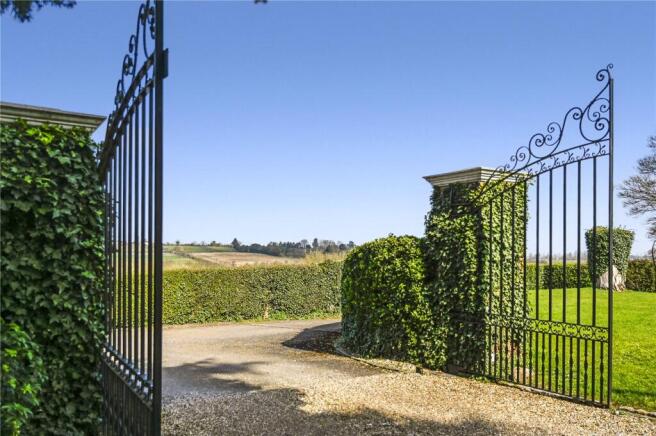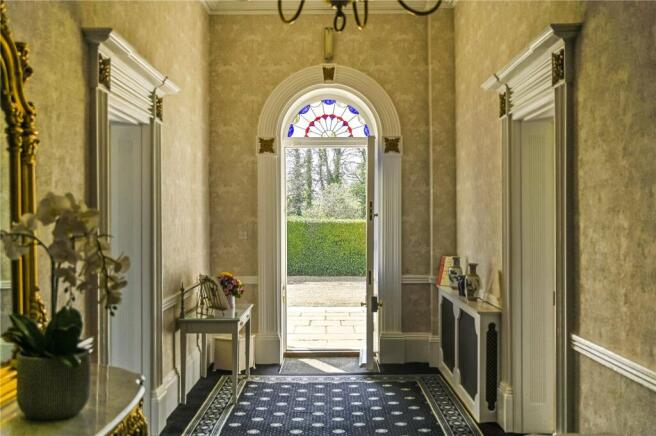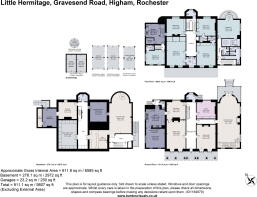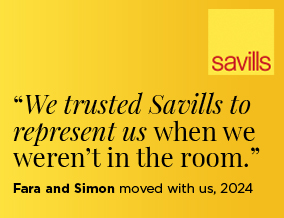
Gravesend Road, Higham, Rochester, Kent, ME3

- PROPERTY TYPE
Detached
- BEDROOMS
6
- BATHROOMS
6
- SIZE
9,557 sq ft
888 sq m
- TENUREDescribes how you own a property. There are different types of tenure - freehold, leasehold, and commonhold.Read more about tenure in our glossary page.
Freehold
Key features
- Coming to the market for first time in 30 years
- Beautiful Grade II listed country house of wonderful proportions
- Eight reception rooms
- Three kitchens including catering kitchen
- Six bedrooms, six bath and or shower rooms
- Elegant grounds of almost two acres
- Ebbsfleet International (8.4 miles) about 20 minutes to London
- EPC Rating = D
Description
Description
Little Hermitage is a fine example of an early 18th century country house. Currently used as a bespoke events venue Little Hermitage provides generous and flexible accommodation. The current owners undertook a significant renovation project to reinstate the house to its former glory, having extensively updated and improved the property with much attention to detail incorporating many original features.
This splendid residence is situated in an elevated position with glorious views. Little Hermitage is believed to have been built by Mr David Day in 1803. The current family have lived at the property since 1995.
Little Hermitage offers a wealth of period features with generously proportioned rooms, high ceilings, deep skirting boards, stunning plaster coving, panelled doors, dado rails, sash windows, window shutters, Georgian architraves and original fireplaces.
The grand entrance hall has panelled doors with ornate Georgian architraves and the original half turned staircase with a finely carved mahogany balustrade to the first floor with a cloakroom at the half turn. Four reception rooms, two with French doors to the front terrace and portico. The events room has attractive plaster mouldings, sash windows, French doors, hardwood flooring, with stairs down to the basement and stairs up to the first floor. The kitchen is fully equipped with a central island, base and wall units providing ample storage housing a Miele oven, electric hob, and double sink with granite work tops. The breakfast room is double aspect with views of the garden and has stairs to the first floor.
The first floor has a splendid landing, six double bedrooms, one of which has a semi circular balcony with stone balustrade and stunning countryside views, five with en-suite bath/shower rooms and two cloakrooms.
The basement has a function room and bar with air conditioning, a fully equipped commercial kitchen and scullery, wine cellar, laundry room and storage with original brick and stone flooring.
The house is approached via a sweeping drive passing a lawned area to a pillared and gated entrance leading to a substantial gravelled parking area. Stone terracing and a grand portico lead to the magnificent part glazed front door. The garden is predominantly laid to lawn with mature shrubs and trees, a gravelled rose garden provides striking colour during the summer months.
Gracious steps lead down from the events room terrace to the lawn. A stone garden temple with stone seating around provides a perfect backdrop for social events with an extensive terrace area which is covered in case of traditional English inclement weather.
Location
A short distance from the M2 close to the village of Higham, the property is situated in an elevated position with undulating countryside views. The village has two pubs, a post office, bakery and takeaway facilities. There are excellent country walks to explore.
Further shopping facilities can be found in Rochester (2.3 miles) with easy access to the M2 and M20 providing links to Gatwick and Heathrow airports and other motorways.
Rochester, Chatham and Gillingham railway stations offer frequent services to London terminals, with a high speed link to London St Pancras. Ebbsfleet International (8.4 miles) with services to London St Pancras from 18 minutes.
Like many parts of Kent there are an excellent selection of primary, secondary and independent schools, these include Fort Pitt Girls Grammar, Rainham Mark Grammar, Rochester Grammar, Holcombe Grammar, Sir Joseph Williamson's Mathematical School, King's School Rochester, The King's School, Canterbury, St Andrews School and Cobham Hall School in Gravesend.
*All mileages and journey times are approximate
Square Footage: 9,557 sq ft
Acreage: 1.94 Acres
Directions
Additional Info
Services: Gas fired central heating. Mains water and electricity. Private drainage.
Agent's Note: Two neighbouring properties have a right of way over the drive.
Brochures
Web Details- COUNCIL TAXA payment made to your local authority in order to pay for local services like schools, libraries, and refuse collection. The amount you pay depends on the value of the property.Read more about council Tax in our glossary page.
- Band: H
- PARKINGDetails of how and where vehicles can be parked, and any associated costs.Read more about parking in our glossary page.
- Yes
- GARDENA property has access to an outdoor space, which could be private or shared.
- Yes
- ACCESSIBILITYHow a property has been adapted to meet the needs of vulnerable or disabled individuals.Read more about accessibility in our glossary page.
- Ask agent
Gravesend Road, Higham, Rochester, Kent, ME3
Add an important place to see how long it'd take to get there from our property listings.
__mins driving to your place
Get an instant, personalised result:
- Show sellers you’re serious
- Secure viewings faster with agents
- No impact on your credit score
Your mortgage
Notes
Staying secure when looking for property
Ensure you're up to date with our latest advice on how to avoid fraud or scams when looking for property online.
Visit our security centre to find out moreDisclaimer - Property reference CLV253356. The information displayed about this property comprises a property advertisement. Rightmove.co.uk makes no warranty as to the accuracy or completeness of the advertisement or any linked or associated information, and Rightmove has no control over the content. This property advertisement does not constitute property particulars. The information is provided and maintained by Savills, Cranbrook. Please contact the selling agent or developer directly to obtain any information which may be available under the terms of The Energy Performance of Buildings (Certificates and Inspections) (England and Wales) Regulations 2007 or the Home Report if in relation to a residential property in Scotland.
*This is the average speed from the provider with the fastest broadband package available at this postcode. The average speed displayed is based on the download speeds of at least 50% of customers at peak time (8pm to 10pm). Fibre/cable services at the postcode are subject to availability and may differ between properties within a postcode. Speeds can be affected by a range of technical and environmental factors. The speed at the property may be lower than that listed above. You can check the estimated speed and confirm availability to a property prior to purchasing on the broadband provider's website. Providers may increase charges. The information is provided and maintained by Decision Technologies Limited. **This is indicative only and based on a 2-person household with multiple devices and simultaneous usage. Broadband performance is affected by multiple factors including number of occupants and devices, simultaneous usage, router range etc. For more information speak to your broadband provider.
Map data ©OpenStreetMap contributors.
