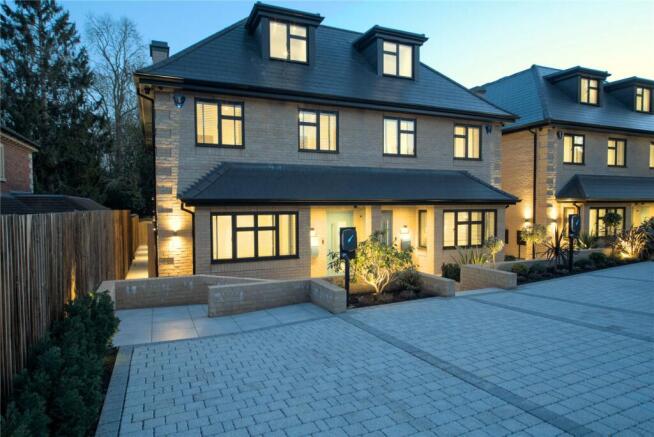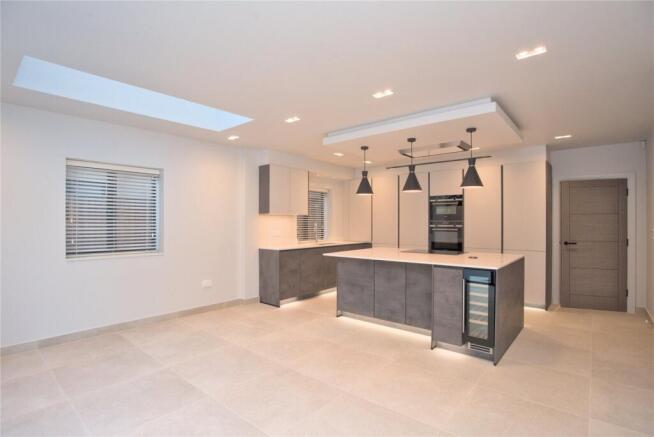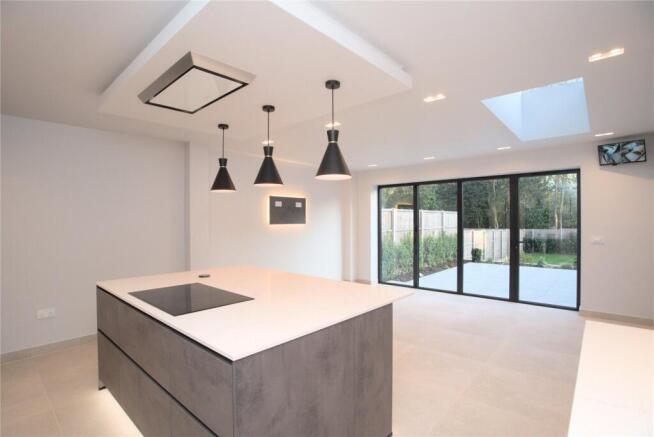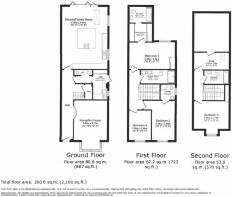
27B The Avenue, Northwood, Middlesex

- PROPERTY TYPE
Semi-Detached
- BEDROOMS
4
- BATHROOMS
4
- SIZE
2,040 sq ft
190 sq m
- TENUREDescribes how you own a property. There are different types of tenure - freehold, leasehold, and commonhold.Read more about tenure in our glossary page.
Freehold
Key features
- Spacious 2,040 sq ft Four-Bedroom Luxury Semi-Detached Home
- Elegantly Designed with Premium Finishes Throughout
- High-Spec Kitchen Featuring Quartz Worktops
- Separate Reception Room and Dedicated Utility Room
- Comfort-Focused with Air Conditioning and Underfloor Heating
- Principal Bedroom with Walk-In Wardrobe and Private Ensuite
- Two Additional Double Bedrooms, Each with Ensuite Bathrooms
- Sleek, Modern Family Bathroom
- Dedicated Home Office/Study Space
- Off-Street Parking with Electric Vehicle Charging Point
Description
Located within walking distance of Northwood’s vibrant town centre, the home enjoys close proximity to a wide range of shops, restaurants, bars, and leisure facilities, blending tranquil residential living with urban convenience.
Stylish Design and High-End Living
Each home at The Avenue has been individually crafted with a strong emphasis on quality and family-friendly layout. The heart of the home is an open-plan kitchen, dining, and family area, designed for both everyday living and entertaining. It features a bespoke kitchen with a central island breakfast bar, Siemens integrated appliances, sleek quartz worktops, a Quooker boiling water tap, wine cooler, and pop-up power points. Bi-folding doors lead onto a professionally landscaped south-facing garden, creating the perfect space for summer gatherings.
The ground floor also offers a separate front-facing reception room, a dedicated utility and plant room, and a guest cloakroom. Underfloor heating and ducted air conditioning ensure year-round comfort.
Spacious Bedrooms and Luxury Bathrooms
On the first floor, the principal suite includes a walk-in wardrobe and en-suite bathroom, offering parents a private retreat. There is also a second double bedroom with an en-suite, a third bedroom, and a luxury family bathroom.
The second floor adds even more flexibility for family living, with a fourth double bedroom with en-suite and a separate study – ideal for working from home, children’s homework, or a quiet reading space.
Premium Fixtures and Finishes
Throughout the home, you’ll find high-spec touches including Villeroy & Boch sanitary ware, Hansgrohe brassware, sensor lighting in bathrooms, and bespoke coving, skirting, and architraves. Energy-efficient LED lighting, wireless heating controls, and sun tunnels in shared spaces add to the thoughtful design. Fitted wardrobes are included in the master and second bedrooms.
Outdoor Living and Practical Features
Externally, each home includes two allocated parking spaces with electric vehicle charging points. The front and rear gardens are landscaped with mature planting and feature garden lighting. There’s a large terrace with an electric awning for outdoor dining, as well as custom-built refuse and bike storage.
Additional features include a hybrid air source heat pump with gas boiler backup, CCTV and alarm system, bespoke aluminium windows and doors, a steel front door, and one-piece aluminium guttering for a sleek finish.
Family-Friendly Location
Perfect for families, The Avenue is just a short walk from the amenities of Northwood town centre and falls within the catchment area for some of the area’s top schools, including Merchant Taylors’ for Boys and St Helen’s for Girls. Northwood Station (Metropolitan Line) offers direct links to central London, while the nearby M25 provides quick access to Heathrow and the wider motorway network.
Leisure options are plentiful, with the David Lloyd Riverside Health and Racquet Club and Moor Park Golf Club nearby, as well as the expansive green spaces of Colne Valley Regional Park and Ruislip Woods and Lido – ideal for family outings.
This beautifully appointed home offers the perfect combination of luxury, practicality, and location for families seeking a high-quality lifestyle in Northwood.
Brochures
Particulars- COUNCIL TAXA payment made to your local authority in order to pay for local services like schools, libraries, and refuse collection. The amount you pay depends on the value of the property.Read more about council Tax in our glossary page.
- Band: TBC
- PARKINGDetails of how and where vehicles can be parked, and any associated costs.Read more about parking in our glossary page.
- Yes
- GARDENA property has access to an outdoor space, which could be private or shared.
- Yes
- ACCESSIBILITYHow a property has been adapted to meet the needs of vulnerable or disabled individuals.Read more about accessibility in our glossary page.
- Ask agent
Energy performance certificate - ask agent
27B The Avenue, Northwood, Middlesex
Add an important place to see how long it'd take to get there from our property listings.
__mins driving to your place
Your mortgage
Notes
Staying secure when looking for property
Ensure you're up to date with our latest advice on how to avoid fraud or scams when looking for property online.
Visit our security centre to find out moreDisclaimer - Property reference NHO250260. The information displayed about this property comprises a property advertisement. Rightmove.co.uk makes no warranty as to the accuracy or completeness of the advertisement or any linked or associated information, and Rightmove has no control over the content. This property advertisement does not constitute property particulars. The information is provided and maintained by Gibbs Gillespie, New Homes. Please contact the selling agent or developer directly to obtain any information which may be available under the terms of The Energy Performance of Buildings (Certificates and Inspections) (England and Wales) Regulations 2007 or the Home Report if in relation to a residential property in Scotland.
*This is the average speed from the provider with the fastest broadband package available at this postcode. The average speed displayed is based on the download speeds of at least 50% of customers at peak time (8pm to 10pm). Fibre/cable services at the postcode are subject to availability and may differ between properties within a postcode. Speeds can be affected by a range of technical and environmental factors. The speed at the property may be lower than that listed above. You can check the estimated speed and confirm availability to a property prior to purchasing on the broadband provider's website. Providers may increase charges. The information is provided and maintained by Decision Technologies Limited. **This is indicative only and based on a 2-person household with multiple devices and simultaneous usage. Broadband performance is affected by multiple factors including number of occupants and devices, simultaneous usage, router range etc. For more information speak to your broadband provider.
Map data ©OpenStreetMap contributors.






