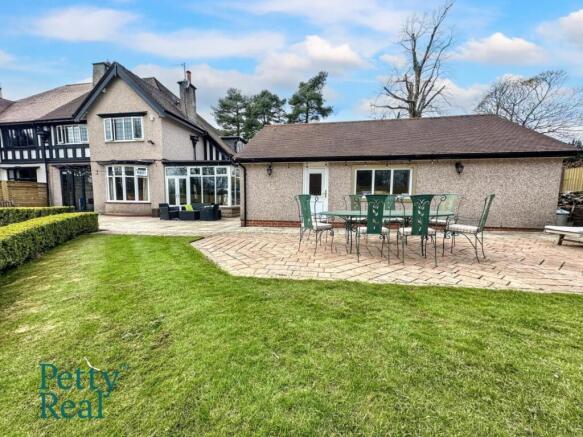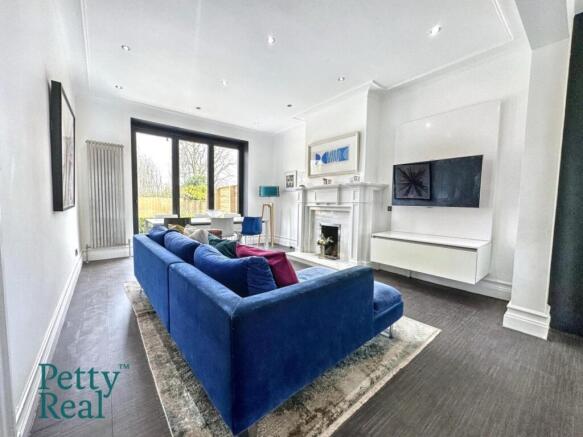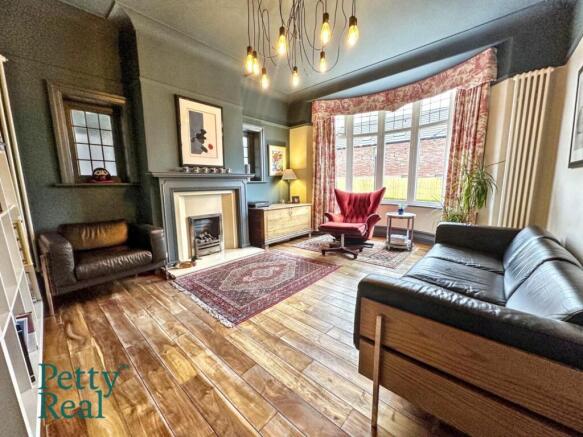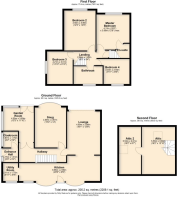Wheatley Lane Road, Barrowford

- PROPERTY TYPE
Semi-Detached
- BEDROOMS
4
- BATHROOMS
2
- SIZE
2,209 sq ft
205 sq m
- TENUREDescribes how you own a property. There are different types of tenure - freehold, leasehold, and commonhold.Read more about tenure in our glossary page.
Freehold
Key features
- Stunning semi-detached residence
- Sought after locaton
- Ideal for a family
- Gated entrance with triple detached garage
- Formal entrance hallway & cloak room
- Garden room & snug
- Open lounge & kitchen with Island
- 4 Bedrooms
- En-suite and house bathroom
- Gardens front & rear
Description
Description - Situated along the sought-after Wheatley Lane Road in the heart of Barrowford, this stunning and versatile family home offers a wealth of stylish living accommodation over three spacious floors. Thoughtfully designed with high-end finishes and a seamless blend of character and contemporary comfort, this property is ideal for those looking for a forever home in a desirable village setting.
Upon entry, you are greeted by a bright and welcoming entrance hallway that sets the tone for the quality and space on offer throughout the home. Immediately off the hall is a modern two-piece cloakroom, providing convenience for guests and everyday family use. The hallway also provides access to the principal ground floor rooms and a staircase leading to the upper levels.
To the rear of the property is a charming garden room, currently utilised as a home gym. This peaceful and light-filled space could also function as a reading room, studio, or snug, offering flexibility to suit a variety of lifestyle needs. It's an ideal spot for remote working or quiet contemplation, away from the main social areas of the home.
A separate sitting room/snug adds further character, featuring a lovely bay window that floods the space with natural light. A living flame gas fire, set within an attractive surround, creates a cosy focal point—perfect for unwinding in the evenings or enjoying a quiet moment away from the open-plan areas of the home.
The heart of the house is undoubtedly the impressive open-plan lounge and kitchen, finished to a truly exceptional standard. This remarkable space has been designed with both family living and entertaining in mind. A large central island with Corian worktops provides a stylish and functional centrepiece, ideal for casual dining or hosting guests.
The kitchen area is fitted with premium Neff appliances, offering sleek and seamless functionality. High-quality cabinetry, integrated appliances, and thoughtful storage make this space as practical as it is beautiful. The lounge area flows effortlessly from the kitchen and enjoys views of the rear garden, with large bi-folding doors that open directly onto the patio, perfect for summer gatherings and al fresco dining.
Practicality continues with a well-designed fitted boot area, providing excellent storage for coats, shoes, and everyday essentials. A separate utility room offers further functionality, housing laundry appliances and keeping the main kitchen area clutter-free—ideal for busy family life.
Upstairs, a spacious landing leads to four double bedrooms, each offering generous proportions and natural light. The master bedroom benefits from bespoke fitted wardrobes and a stylish ensuite shower room, adding a touch of luxury and privacy. The remaining bedrooms are all tastefully decorated and comfortably sized, ideal for children, guests, or additional workspaces.
The main house bathroom is a real showstopper—fitted with a luxurious four-piece suite that includes a freestanding bath, separate walk-in shower, a floating vanity basin, and low-level WC. Underfloor heating adds an extra level of comfort and style to this already impressive room, making it a true retreat within the home.
A staircase from the first-floor landing provides access to the attic level, which has been cleverly converted into two further rooms. Currently used as a home office and a hobby space, these versatile rooms could also serve as occasional guest accommodation, a playroom, or additional storage, depending on your needs.
Externally, the home is equally impressive. A gated driveway provides privacy and security, leading to a detached triple garage that offers ample space for multiple vehicles, storage, or even workshop use. The landscaped gardens include a well-maintained lawn to the front and a beautiful rear garden with patio area—ideal for both relaxing and entertaining.
Barrowford is a highly regarded village offering a superb lifestyle, with a range of boutique shops, cafés, restaurants, and a Booths supermarket all within easy reach. The property is ideally placed for families, with well-regarded primary and secondary schools nearby. Excellent transport links, including the M65 motorway and nearby railway stations, ensure easy access to surrounding towns and cities such as Burnley, Blackburn, Manchester, and Leeds—making this the perfect location for commuters and families alike.
Brochures
Wheatley Lane Road, BarrowfordBrochure- COUNCIL TAXA payment made to your local authority in order to pay for local services like schools, libraries, and refuse collection. The amount you pay depends on the value of the property.Read more about council Tax in our glossary page.
- Band: F
- PARKINGDetails of how and where vehicles can be parked, and any associated costs.Read more about parking in our glossary page.
- Garage,Private
- GARDENA property has access to an outdoor space, which could be private or shared.
- Yes
- ACCESSIBILITYHow a property has been adapted to meet the needs of vulnerable or disabled individuals.Read more about accessibility in our glossary page.
- Level access
Energy performance certificate - ask agent
Wheatley Lane Road, Barrowford
Add an important place to see how long it'd take to get there from our property listings.
__mins driving to your place
Get an instant, personalised result:
- Show sellers you’re serious
- Secure viewings faster with agents
- No impact on your credit score

Your mortgage
Notes
Staying secure when looking for property
Ensure you're up to date with our latest advice on how to avoid fraud or scams when looking for property online.
Visit our security centre to find out moreDisclaimer - Property reference 33837031. The information displayed about this property comprises a property advertisement. Rightmove.co.uk makes no warranty as to the accuracy or completeness of the advertisement or any linked or associated information, and Rightmove has no control over the content. This property advertisement does not constitute property particulars. The information is provided and maintained by Petty Real Estate Agents, Barrowford. Please contact the selling agent or developer directly to obtain any information which may be available under the terms of The Energy Performance of Buildings (Certificates and Inspections) (England and Wales) Regulations 2007 or the Home Report if in relation to a residential property in Scotland.
*This is the average speed from the provider with the fastest broadband package available at this postcode. The average speed displayed is based on the download speeds of at least 50% of customers at peak time (8pm to 10pm). Fibre/cable services at the postcode are subject to availability and may differ between properties within a postcode. Speeds can be affected by a range of technical and environmental factors. The speed at the property may be lower than that listed above. You can check the estimated speed and confirm availability to a property prior to purchasing on the broadband provider's website. Providers may increase charges. The information is provided and maintained by Decision Technologies Limited. **This is indicative only and based on a 2-person household with multiple devices and simultaneous usage. Broadband performance is affected by multiple factors including number of occupants and devices, simultaneous usage, router range etc. For more information speak to your broadband provider.
Map data ©OpenStreetMap contributors.




