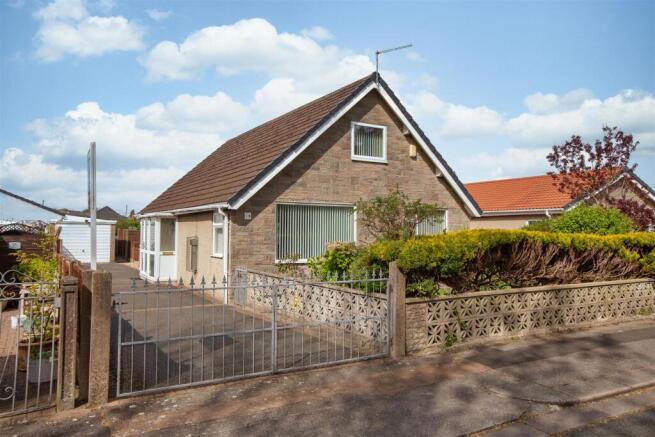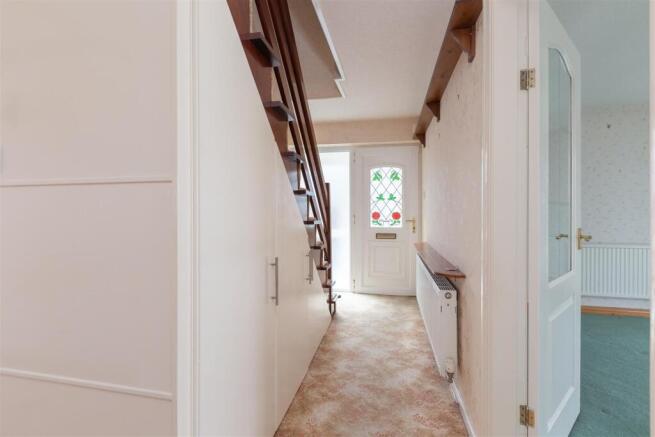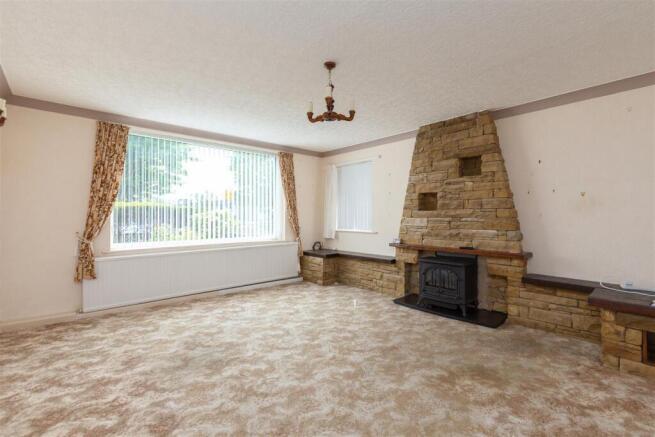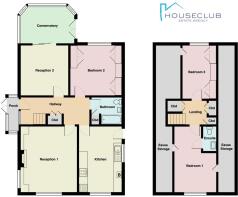
Gaisgill Avenue, Morecambe

- PROPERTY TYPE
Detached Bungalow
- BEDROOMS
3
- BATHROOMS
2
- SIZE
Ask agent
- TENUREDescribes how you own a property. There are different types of tenure - freehold, leasehold, and commonhold.Read more about tenure in our glossary page.
Freehold
Description
The property boasts large living spaces, including two reception rooms, a spacious kitchen and a versatile conservatory, making it ideal for hosting friends and family. Three comfortable bedrooms are serviced by the family bathroom, with the main bedroom boasting a dedicated ensuite. There's plenty of storage space with a deep understair cupboard, built in wardrobes in the bedrooms and the landing, plus eaves storage space in the upstairs bedrooms. A detached garage offers room for a home workshop or vehicle storage, with a four car driveway that runs down the side of the property. A large rear garden with paved patio, sheds and lawn is perfect for enjoying the warmer weather, with an established front garden providing excellent kerb appeal and privacy from the street beyond.
This large detached property is offered with no onward chain and is just waiting for you to add your mark and create your new conveniently located home in a thriving Morecambe community. Contact us today to book a viewing!
Ground Floor -
Porch - 2.46 x 0.72 (8'0" x 2'4") - A side porch offers space for outdoor shoes to keep the home clean and mess-free. With tri-aspect double glazed frosted windows it’s a bright practical space before you enter the main home.
Hallway - 5.08 x 1.80 (16'7" x 5'10") - A bright welcoming hallway connects the downstairs living spaces, with a neutral carpeted floor and matching neutral wallpaper. An internal window to the side porch allows plenty of light to pass through, with an internal UPVC door beside it. A double panel radiator sits against the wall with a fitted shelf above ideal for keys and letters, with deep understair cupboards opposite for larger household gadgets and outdoor shoes and clothing. A ceiling light in the central vestibule completes the inviting entrance to the home.
Reception 1 - 4.83 x 4.15 (15'10" x 13'7") - A large reception room at the front of the property provides the perfect space to gather family and friends, or to relax in after a long day exploring the local area. Dual aspect double glazed windows offer plenty of natural light, with a long double panel radiator set below adding to the comfort of the space. A built in low level shelf runs the length of one wall, with a natural stone fireplace at the centre forming the focal point of the room. The room features both wall and ceiling lights, with an expansive carpeted floor giving you flexibility in its configuration, with room for a small dining table too if required.
Kitchen - 4.66 x 3.14 (15'3" x 10'3") - The well-proportioned kitchen sits beside the main living room, with double glazed windows in the front and side aspect making it a bright and practical space for food preparation and cleaning. Fitted cabinets run down each wall and house the four ring gas hob, an integrated DeLonghi double oven, washing machine, a 1.5 sink and drainer plus space for a freestanding fridge freezer. The GlowWorm boiler for the house is mounted on the wall between the over counter cabinetry that offers an abundance of storage space. An external door leads out to the side access to the front and rear gardens.
Reception 2 - 3.67 x 3.50 (12'0" x 11'5") - A well-proportioned reception room sits off the hallway, with a green carpeted floor and tasteful wallpapered walls. Whether used as a reception room, dining space or as an additional double bedroom, there’s plenty of space for you to tailor to your needs. A single panel radiator sits along the wall with a central ceiling light above. Sliding glass door leads through to the rear conservatory, allowing the two spaces to be opened up when entertaining.
Conservatory - 3.99 x 2.68 (13'1" x 8'9") - A large conservatory at the rear of the house features tri-aspect double glazed windows and a clear PVC roof, flooding the space with day light and offering views of the garden. The perfect spot to enjoy a morning coffee while you sit back with a book, it features French doors out to the rear garden allowing the space to be opened up in the warmer months. With a ceramic tiled floor, ceiling and wall lights, plus double sockets, you can decide how to set up your sun-filled conservatory to fit your lifestyle.
Bathroom - 2.22 x 1.97 (7'3" x 6'5") - A functional three piece bathroom includes a low flush toilet, pedestal sink and a bathtub with overhead thermostatic shower. Tiled to the ceiling, with vinyl tile effect flooring, it’s a good sized and practical space to get ready in each day. A first double glazed window on the side aspect lets in lots of light, with a central ceiling light for in the evenings. A built in airing cupboard sits by the entrance, with shelving for towels, linen and beauty products.
Bedroom 2 - 3.77 x 3.67 (12'4" x 12'0") - A welcoming double bedroom on the ground floor sits next to the main bathroom and has ample room on the carpeted floor for a double bed, with fitted wardrobes on either side. A large double glazed window on the rear aspect takes in views of the garden and provides a gorgeous green vista to wake up to each morning. A double panel radiator beneath the window and a central ceiling light complete the comfortable downstairs bedroom.
First Floor -
Landing - 2.05 x 1.75 (6'8" x 5'8") - A carpeted landing sits at the top of the staircase, with built in storage on both sides offering hanging space and deep shelving to keep the home clear and clutter free. The double doored wardrobe also features a small access door at the rear to get into the eaves for additional storage space.
Bedroom 1 - 4.87 x 3.07 (15'11" x 10'0") - A good size carpeted double bedroom sits off the landing, with a double glazed window on the front aspect that provides natural light and views across the tree lined street. A double panel radiator sits beneath the window with two ceiling lights, making it a warm and welcoming sleeping space. Two low level doors either side provide access to the eaves for storage, with space for storage units by the entrance. An internal door leads through to the dedicated ensuite bathroom.
Ensuite - 1.82 x 1.12 (5'11" x 3'8") - A practical ensuite bathroom sits off the main bedroom, with a low flush toilet and pedestal sink. The walls are tiled to the ceiling, with a durable vinyl floor, making it easy to keep clean. With both a wall light and a central pendant light, plus an extractor fan on the wall, it’s an ideal WC for the main bedroom.
Bedroom 3 - 3.69 x 2.47 (12'1" x 8'1") - A single bedroom sits across the landing, with a light blue carpeted floor complementing the blue hued floral wallpaper. Built in storage and a dressing table filled with one wall, which could be removed to provide more floor space if required. A double glazed window on the side aspect provides daylight, with a double panel radiator set below and a central ceiling light for evening use. An access hatch in the ceiling leads up into the roof space, with a low level door at the rear of the room providing access to the eaves.
External -
Rear Garden - A well-maintained rear garden offers space to relax and soak up the sun, with a paved patio to the rear with bench seating included and a lawned area at the centre. With two sheds and side access to the garage, there’s lots of room for gardening equipment and tools. Fenced on all sides it’s a safe and secure space for children and pets to enjoy, with established bushes offering privacy from neighbours.
Garage - A single garage sits at the end of the four car driveway, with an up and over door plus and additional side door from the rear garden. Great for storage or as a home workshop, with a single glazed window taking in views of the garden, you can tailor the space to your needs.
Front Garden - An established front garden gives the property excellent kerb appeal, with planting beds and a lawn providing green views from the main reception room. A stone wall surrounds the front garden with a wrought iron gate providing access from the driveway.
Additional Information - Freehold. Council Tax Band C. Sold with no onward chain.
Brochures
Gaisgill Avenue, MorecambeBrochure- COUNCIL TAXA payment made to your local authority in order to pay for local services like schools, libraries, and refuse collection. The amount you pay depends on the value of the property.Read more about council Tax in our glossary page.
- Band: C
- PARKINGDetails of how and where vehicles can be parked, and any associated costs.Read more about parking in our glossary page.
- Yes
- GARDENA property has access to an outdoor space, which could be private or shared.
- Yes
- ACCESSIBILITYHow a property has been adapted to meet the needs of vulnerable or disabled individuals.Read more about accessibility in our glossary page.
- Ask agent
Gaisgill Avenue, Morecambe
Add an important place to see how long it'd take to get there from our property listings.
__mins driving to your place
Get an instant, personalised result:
- Show sellers you’re serious
- Secure viewings faster with agents
- No impact on your credit score
Your mortgage
Notes
Staying secure when looking for property
Ensure you're up to date with our latest advice on how to avoid fraud or scams when looking for property online.
Visit our security centre to find out moreDisclaimer - Property reference 33858629. The information displayed about this property comprises a property advertisement. Rightmove.co.uk makes no warranty as to the accuracy or completeness of the advertisement or any linked or associated information, and Rightmove has no control over the content. This property advertisement does not constitute property particulars. The information is provided and maintained by Houseclub, Lancaster. Please contact the selling agent or developer directly to obtain any information which may be available under the terms of The Energy Performance of Buildings (Certificates and Inspections) (England and Wales) Regulations 2007 or the Home Report if in relation to a residential property in Scotland.
*This is the average speed from the provider with the fastest broadband package available at this postcode. The average speed displayed is based on the download speeds of at least 50% of customers at peak time (8pm to 10pm). Fibre/cable services at the postcode are subject to availability and may differ between properties within a postcode. Speeds can be affected by a range of technical and environmental factors. The speed at the property may be lower than that listed above. You can check the estimated speed and confirm availability to a property prior to purchasing on the broadband provider's website. Providers may increase charges. The information is provided and maintained by Decision Technologies Limited. **This is indicative only and based on a 2-person household with multiple devices and simultaneous usage. Broadband performance is affected by multiple factors including number of occupants and devices, simultaneous usage, router range etc. For more information speak to your broadband provider.
Map data ©OpenStreetMap contributors.





