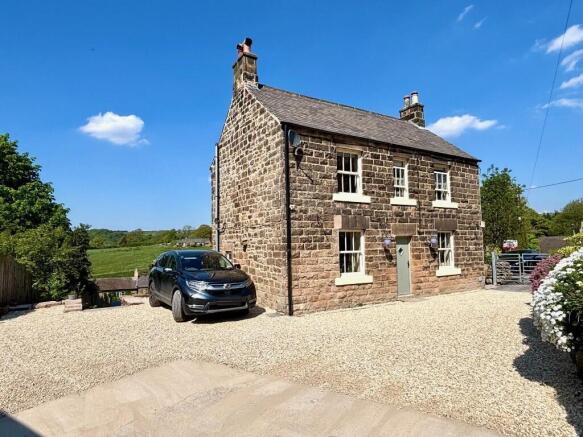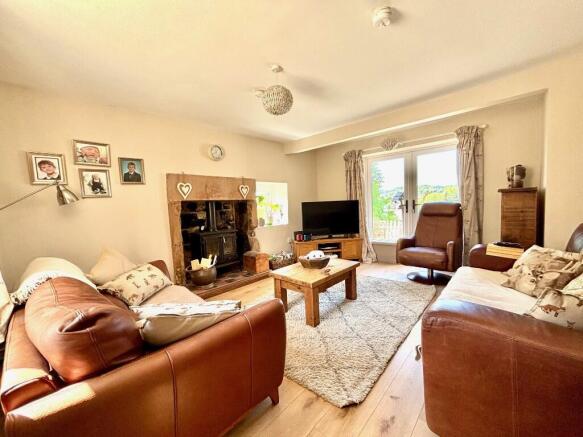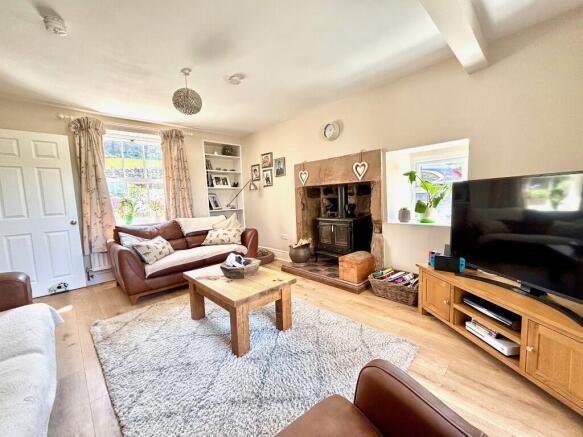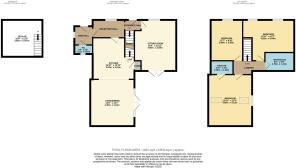
Starth Lane, DE4

- PROPERTY TYPE
Detached
- BEDROOMS
3
- BATHROOMS
2
- SIZE
Ask agent
- TENUREDescribes how you own a property. There are different types of tenure - freehold, leasehold, and commonhold.Read more about tenure in our glossary page.
Freehold
Key features
- Stone built detached family home
- Extended and renovated over recent years
- Well proportioned and well balanced
- Open plan all day living, dining kitchen, separate sitting room
- Three double bedrooms, two bathrooms
- Parking for several vehicles
- Good sized gardens, open plan garage, under-croft storage
- Tucked away position
- Viewing recommended
Description
The house enjoys a tucked away position on the fringe of this well regarded village with pleasant views towards the surrounding hills. Starth Lane is a no-through road, shared with a handful of other properties and there is ready access to the surrounding countryside walks. The village boasts a thriving community and amenities which include a sought after primary school, two pubs / eateries and a recreation field. Matlock's market town facilities are just over one mile away and good road links lead to the neighbouring centres of employment to include Bakewell, Alfreton and Chesterfield. The cities of Sheffield, Derby and Nottingham are all considered to be within daily commuting distance.
ACCOMMODATION
A central front door opens to an entrance hall where stairs lead off to the first floor, and doorways lead off to each side. To one side, a reception hall with coat hanging and ample space for occasional furniture. There is a front facing uPVC double glazed sash window and door leading to and from a side hall with separate access leading from the front of the property and including exposed stonework and a mosaic tiled floor which continues into the...
Cloakroom - with WC, wash hand basin above low level cupboards, and small obscure glazed window.
Sitting room - 4.80m x 3.93m (15' 9" x 12' 11") overall, with a similar sash window facing the front, the room is extended at the rear where a pair of double glazed French doors allow superb views beyond nearby rooftops towards the fields and pine woods of Tansley Moor. A smaller window sits to the side of a period stone fireplace which is inset with a cast iron stove set to a quarry tiled hearth.
Kitchen - 3.92m x 3.91m (12' 10" x 12' 10") fitted with an extensive range of under counter cupboards and drawers with positions for an automatic washing machine, Rangemaster stove with extractor hood above, and an integral dishwasher. There is a limestone tiled floor, built-in broom cupboard and an excellent open aspect to a...
Living / dining area - 4.40m x 4.15m (14' 5" x 13' 7") incorporating much of the extension to the original house and creating an excellent all day family living space. A cast iron multi-fuel stove sits within the chimney recess and a pair of French doors allow access to the patio and across which there is a pleasant aspect gained towards the treelined gardens and fields.
From the kitchen, enclosed stairs descend to a...
Cellar - 3.81m x 3.47m (12' 6" x 11' 5") offering some occasional storage, with a flagged floor and electric light.
From the entrance hall, stairs rise to the first floor landing where there is a Velux roof light to the high ceiling, all first floor rooms featuring surprisingly high ceilings which give an air of elegant space.
Principal bedroom 1 - 4.85m x 4.12m (15' 11" x 13' 6") a generously proportioned bedroom suite with a part vaulted ceiling and exposed purlins, Velux roof lights to each pitch and window to the side allowing pleasant countryside views. There is access to an...
Ensuite shower room - 2.10m x 1.30m (6' 11" x 4' 3") with a broad walk-in shower cubicle with thermostatic fitting and glazed screen, WC and wash hand basin set above a low level cabinet. Chromed ladder radiator, ceiling mounted extractor fan, additional built-in storage.
Bedroom 2 - 4.85m x 3.84m (15' 11" x 12' 7") average, the measurement not including the deeper entrance. Again, there are high ceilings and two modern sash windows facing the front.
Bedroom 3 - 3.84m x 3m (12' 7" x 9' 10") a third double bedroom with a front aspect window.
Family bathroom - 2.75m x 1.74m (9' x 5' 8") fitted with a modern white suite to include a wash hand basin, WC and panelled bath with electric shower fitting above and a glazed screen. Chromed ladder radiator, wood grain effect ceramic tiled floor, further splash back tiling behind the bath and basin.
OUTSIDE & PARKING
From the lane, a gated entrance provides vehicular and pedestrian access to a gravelled driveway which broadens across the front of the house and leads to an area of hard standing to one side and to an open garage / store narrowing in shape and with the benefit of electric power and cold water tap above a Belfast style pot sink.
From the car standing, steps provide access to the remaining gardens which encompass a range of terraced areas offering opportunity for family recreation, relaxation or for the keen gardener to landscape and develop further. A stone paved patio is accessed from the living kitchen and sitting room, the two lower levels principally laid to grass within fenced boundaries. A step pathway also leads from the other side of the house.
There is an under-croft store situated beneath the living room extension and with standing room to the majority. The store offers excellent garden and other storage. It is accessed through a uPVC double glazed door with a window to the side providing additional natural light. The wall mounted gas fire boiler serves the central heating and hot water system to the house.
TENURE - Freehold
SERVICES - All mains services are available to the property, which enjoys the benefit of gas fired central heating and uPVC double glazing. No specific test has been made on the services or their distribution.
EPC RATING - to be confirmed
COUNCIL TAX - Band D
FIXTURES & FITTINGS - Only the fixtures and fittings mentioned in these sales particulars are included in the sale. Certain other items may be taken at valuation if required. No specific test has been made on any appliance either included or available by negotiation.
DIRECTIONS - From Matlock Crown Square, take Causeway Lane proceeding through Matlock Green and continue up The Cliff towards Tansley. Follow the road passing The Tavern public house on the left, proceed just beyond the wood yard on the right, before turning right into Thatchers Lane. As Thatchers Lane bears round to the right, proceed straight across onto Starth Lane, follow this private lane up and Field House can be found on the right hand side.
WHAT3WORDS - oath.round.label
VIEWING - Strictly by prior arrangement with the Matlock office .
Ref: FTM10806
- COUNCIL TAXA payment made to your local authority in order to pay for local services like schools, libraries, and refuse collection. The amount you pay depends on the value of the property.Read more about council Tax in our glossary page.
- Ask agent
- PARKINGDetails of how and where vehicles can be parked, and any associated costs.Read more about parking in our glossary page.
- Off street
- GARDENA property has access to an outdoor space, which could be private or shared.
- Private garden,Enclosed garden,Rear garden,Terrace
- ACCESSIBILITYHow a property has been adapted to meet the needs of vulnerable or disabled individuals.Read more about accessibility in our glossary page.
- Ask agent
Energy performance certificate - ask agent
Starth Lane, DE4
Add an important place to see how long it'd take to get there from our property listings.
__mins driving to your place



Your mortgage
Notes
Staying secure when looking for property
Ensure you're up to date with our latest advice on how to avoid fraud or scams when looking for property online.
Visit our security centre to find out moreDisclaimer - Property reference FTM10806. The information displayed about this property comprises a property advertisement. Rightmove.co.uk makes no warranty as to the accuracy or completeness of the advertisement or any linked or associated information, and Rightmove has no control over the content. This property advertisement does not constitute property particulars. The information is provided and maintained by Fidler Taylor, Matlock. Please contact the selling agent or developer directly to obtain any information which may be available under the terms of The Energy Performance of Buildings (Certificates and Inspections) (England and Wales) Regulations 2007 or the Home Report if in relation to a residential property in Scotland.
*This is the average speed from the provider with the fastest broadband package available at this postcode. The average speed displayed is based on the download speeds of at least 50% of customers at peak time (8pm to 10pm). Fibre/cable services at the postcode are subject to availability and may differ between properties within a postcode. Speeds can be affected by a range of technical and environmental factors. The speed at the property may be lower than that listed above. You can check the estimated speed and confirm availability to a property prior to purchasing on the broadband provider's website. Providers may increase charges. The information is provided and maintained by Decision Technologies Limited. **This is indicative only and based on a 2-person household with multiple devices and simultaneous usage. Broadband performance is affected by multiple factors including number of occupants and devices, simultaneous usage, router range etc. For more information speak to your broadband provider.
Map data ©OpenStreetMap contributors.





