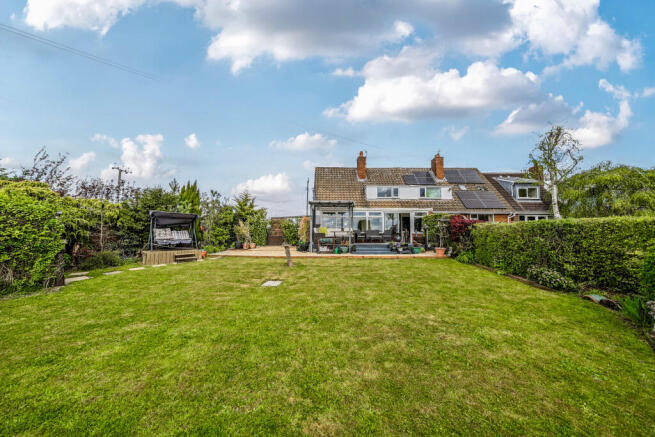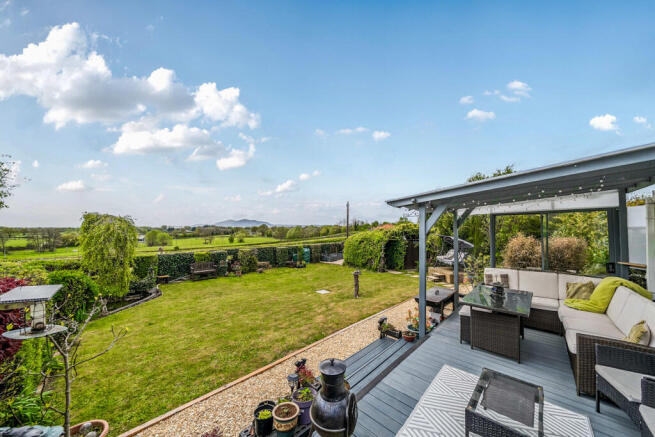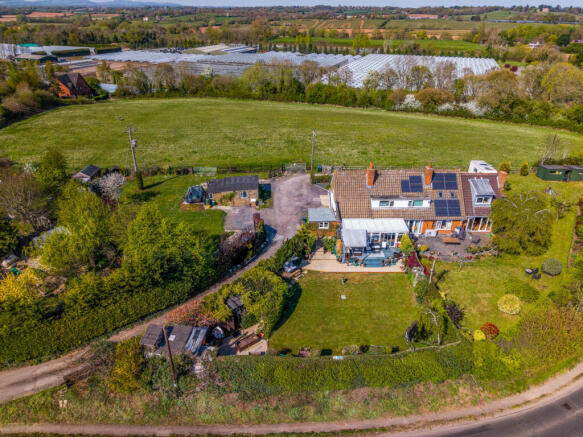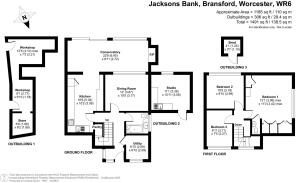Jacksons Bank, Bransford, Worcester

- PROPERTY TYPE
Semi-Detached
- BEDROOMS
3
- BATHROOMS
1
- SIZE
1,185 sq ft
110 sq m
- TENUREDescribes how you own a property. There are different types of tenure - freehold, leasehold, and commonhold.Read more about tenure in our glossary page.
Freehold
Key features
- Available with no onward chain
- Three bedroom home with building plot
- Full planning for detached three bedroom
- Large conservatory with countryside views
- Home office studio with kitchenette area
- Mature garden with workshops and shed
- Private driveway with parking for four
- Peaceful location near Worcester and Malverns
- Excellent multi generational or investment opportunity
Description
An exceptional opportunity to purchase a well-presented three-bedroom home and an adjacent building plot with full planning permission for a detached three-bedroom house with garage and garden. Together, the property offers outstanding potential for multi-generational living, investment or a self-build project.
Set on the edge of Bransford, the primary home enjoys far-reaching views towards the Malvern Hills and includes a large kitchen, dining room, conservatory, utility and bathroom, along with three sizeable bedrooms. A separate home office/studio is positioned to the side of the primary home and benefits from its own kitchenette area, water supply and electrics.
The mature garden features a decked terrace, two workshops and a store. With access to the property via a shared driveway, there is ample private parking to the front and side of the home. The building plot lies to the side with its own gated access and planning consent for a detached home with private garden and garage.
For further details and to view all the planning documents, please visit the Malvern Hills District Council Planning Portal using application reference number M/24/00290/FUL.
• House and building plot with full planning consent of a three-bedroom detached dwelling with an attached garage.
• Three-bedroom home with large conservatory, a home office/studio, outbuildings and a generous garden.
• Outstanding views of the surrounding Worcestershire countryside.
• Peaceful setting with excellent access to Worcester and Malvern.
Development potential
Set within an established plot on the edge of Bransford, this attractive opportunity includes a well-presented home and an adjoining parcel of land with full planning permission for a new three-bedroom detached dwelling with garage and garden. Once developed, the site will comprise two individual homes in a generous countryside setting, offering excellent potential for self-builders, small-scale developers or those seeking space for extended family.
The approved design allows for a dormer-style home with its own private access, garden and parking, set in harmony with the existing property and surrounding landscape. The permission includes clear conditions around energy efficiency, requiring at least 10% of predicted energy use to be met through renewable sources, with the scheme supporting air source heating and solar PV. Full architectural plans are available and include a well-proportioned layout with generous living space, three bedrooms, and a traditional external finish using brickwork and tiled roofing to match the local character.
The site sits comfortably within the Bransford development boundary, making it one of the few plots in this sought-after rural location to benefit from planning consent under current policy. Access is via a private track off the A4103, with excellent links to Worcester and the wider region. The planning approval (ref: M/24/00290/FUL) is subject to a number of standard pre-commencement conditions, including submission of a construction management plan and final material details. Once built, permitted development rights will be restricted to preserve local amenity.
A Community Infrastructure Levy (CIL) is payable on completion, and a Section 106 agreement secures a modest contribution towards affordable housing locally. Buyers are advised to confirm final CIL figures based on the approved plans and council indexation. With planning in place and infrastructure nearby, this is a rare opportunity to add a high-quality home to an established countryside setting, with scope for future resale, income or multi-generational use.
The kitchen and utility
The kitchen is fitted with a comprehensive range of cabinetry, generous worktop space and a built-in oven and hob. A large window frames the view to the front, while a breakfast bar connects to the conservatory beyond. A walk-in pantry provides useful storage. The utility room is adjacent to the ground floor bathroom and features plumbing for washing appliances, a window for natural light and direct access to the outside.
The dining room
Positioned centrally within the ground floor layout, the dining room is perfect for formal meals or informal gatherings. It provides access to the staircase, conservatory, kitchen and bathroom. The room is neatly finished and benefits from a wall recess for additional storage or display.
The conservatory
This is the heart of the home, a generous, triple-aspect conservatory with space for comfortable seating, entertainment and direct garden access. The full-width glazing frames uninterrupted views across rolling countryside and opens onto a large decked terrace. A wood-burning stove set into a feature brick fireplace makes it an all-year-round space.
The downstairs bathroom
Located next to the utility, the ground floor bathroom is fitted with a white suite comprising a panelled bath with shower, wash basin set into a vanity unit and WC. A frosted window allows natural light, and neutral tiling gives a clean, modern finish.
The primary bedroom and WC
The primary bedroom is a bright double room overlooking the rear garden and fields beyond. Fitted wardrobes run along one wall, providing excellent built-in storage, while a hidden cupboard spans the full length of the opposite wall, offering additional discreet storage space. There is access to its own WC with basin, making it ideal as a main bedroom with private convenience.
The second bedroom
The second bedroom is another comfortable double with a wide window framing beautiful elevated views. Its shape and proportions make it ideal as a guest bedroom.
The third bedroom
A cosy single, the third bedroom enjoys views to the front and offers potential as a nursery, dressing room or study. Its layout makes clever use of the space available.
The home office/studio
Positioned to the side of the property, the home office/studio offers a fully functional and flexible space perfect for working from home, creative pursuits or hobby use. Internally, the space is well-appointed with a kitchenette area including a worktop, stainless steel sink, electric supply and water connection. A calm outlook over the garden makes it ideal for focus and inspiration. A private entrance provides independent access and to the rear there is room for a parking space through a gated entrance.
The garden and grounds
The garden wraps around the rear and side of the property, providing a wonderful sense of privacy and space. A large decked area runs from the conservatory, perfect for entertaining or relaxing. The lawn is level and bordered by well-established planting and hedging. Tucked to one side is the separate home office/studio, a gated entrance to the rear of the studio offers private access and space to park a single vehicle, enhancing the independence and practicality of the outbuilding.
At the end of the garden, conveniently placed to one side, raised vegetable beds sit alongside a collection of practical outbuildings including two workshops, a shed and a store. There is scope to reconfigure the outbuildings for a variety of uses subject to requirements.
The driveway and parking
The driveway is a mixture of tarmac and gravel, offering parking for up to four vehicles to the side and front of the home. There is direct access to the home office/studio and rear garden, combining privacy, security and excellent practicality. In addition, there is a gated entrance to the rear of the home office/studio, with space to park a further vehicle independently, ideal for visitors, a separate workspace entrance or those seeking additional flexibility.
Agent Note
A three-acre meadow, located adjacent to the property, may be available to rent by separate arrangement. The land has historically been let on a peppercorn rental basis, providing a rare opportunity for those seeking additional grazing, recreational space or lifestyle use. Any prospective buyer should make independent enquiries regarding availability and terms, which are to be agreed directly with the current owner.
2 Jacksons Bank enjoys a semi-rural position on the edge of Bransford, a small village just west of Worcester. The location offers the peace and beauty of the Worcestershire countryside while remaining conveniently close to transport links and amenities. Worcester city centre is approximately 15 minutes away by car and offers a wealth of retail, cultural and educational opportunities, including the King’s School and Worcester University.
For commuters, the nearby A44 provides a direct route into Worcester or across to Bromyard and the Herefordshire border, while the M5 is reachable in under 20 minutes for wider travel.
Bransford is well-positioned for outdoor pursuits with easy access to the Malvern Hills Area of Outstanding Natural Beauty, perfect for walking, cycling and riding. Local pubs and farm shops are within a short drive, as are golf and leisure facilities at Bransford Golf Club. The home is also well situated for access to several primary and secondary schools in nearby villages and Worcester itself.
The property benefits from mains electricity, water and drainage. Central heating is provided by liquid propane gas. Additionally, the loft is 80% boarded and insulated throughout.
Council tax band C
Reservation Fee - refundable on exchange
A reservation fee, refundable on exchange, is payable prior to the issue of the Memorandum of Sale and after which the property may be marked as Sold Subject to Contract. The fee will be reimbursed upon the successful Exchange of Contracts.
The fee will be retained by Andrew Grant in the event that you the Buyer withdraws from the purchase or does not Exchange within 6 months of the fee being received other than for one or more of the following reasons:
1. Any significant material issues which individually are more than 1% of the agreed purchase price and are highlighted in a survey and were not evident or drawn to the attention of you, the Buyer, prior to the Memorandum of Sale being issued.
2. Serious and material defect in the seller’s legal title.
3. Local search revealing a matter that has a material adverse effect on the market value of the property that was previously undeclared and not in the public domain.
4. The vendor withdrawing the property from sale.
The reservation fee will be 0.5% of the accepted offer price for offers below £800,000 and 1% for offers of £800,000 or over. This fee, unless specified otherwise, is payable upon acceptance by the vendor of an offer from a buyer and completion of an assessment of the buyer’s financial status and ability to proceed.
Should a buyer’s financial position regarding the funding of the property prove to be fundamentally different from that declared by the buyer when the Memorandum of Sale was completed, then the Vendor has the right to withdraw from the sale and/or the reservation fee retained. For example, where the buyer declares themselves as a cash buyer but are in fact relying on an unsecured sale of their property. The reservation fee will not be refunded where there is an inability on the part of the Buyer to raise any required mortgage after the Memorandum of Sale is completed.
Once the reservation fee has been paid, any renegotiation of the price stated in the memorandum of sale for any reason other than those covered in points 1 to 3 above will lead to the reservation fee being retained. A further fee will be levied on any subsequent reduced offer that is accepted by the vendor. This further fee will be subject to the same conditions that prevail for all reservation fees outlined above.
Brochures
Brochure 1- COUNCIL TAXA payment made to your local authority in order to pay for local services like schools, libraries, and refuse collection. The amount you pay depends on the value of the property.Read more about council Tax in our glossary page.
- Ask agent
- PARKINGDetails of how and where vehicles can be parked, and any associated costs.Read more about parking in our glossary page.
- Off street
- GARDENA property has access to an outdoor space, which could be private or shared.
- Patio,Private garden
- ACCESSIBILITYHow a property has been adapted to meet the needs of vulnerable or disabled individuals.Read more about accessibility in our glossary page.
- Ask agent
Jacksons Bank, Bransford, Worcester
Add an important place to see how long it'd take to get there from our property listings.
__mins driving to your place
Get an instant, personalised result:
- Show sellers you’re serious
- Secure viewings faster with agents
- No impact on your credit score
Your mortgage
Notes
Staying secure when looking for property
Ensure you're up to date with our latest advice on how to avoid fraud or scams when looking for property online.
Visit our security centre to find out moreDisclaimer - Property reference GMO250037. The information displayed about this property comprises a property advertisement. Rightmove.co.uk makes no warranty as to the accuracy or completeness of the advertisement or any linked or associated information, and Rightmove has no control over the content. This property advertisement does not constitute property particulars. The information is provided and maintained by Andrew Grant, Covering the West Midlands. Please contact the selling agent or developer directly to obtain any information which may be available under the terms of The Energy Performance of Buildings (Certificates and Inspections) (England and Wales) Regulations 2007 or the Home Report if in relation to a residential property in Scotland.
*This is the average speed from the provider with the fastest broadband package available at this postcode. The average speed displayed is based on the download speeds of at least 50% of customers at peak time (8pm to 10pm). Fibre/cable services at the postcode are subject to availability and may differ between properties within a postcode. Speeds can be affected by a range of technical and environmental factors. The speed at the property may be lower than that listed above. You can check the estimated speed and confirm availability to a property prior to purchasing on the broadband provider's website. Providers may increase charges. The information is provided and maintained by Decision Technologies Limited. **This is indicative only and based on a 2-person household with multiple devices and simultaneous usage. Broadband performance is affected by multiple factors including number of occupants and devices, simultaneous usage, router range etc. For more information speak to your broadband provider.
Map data ©OpenStreetMap contributors.




