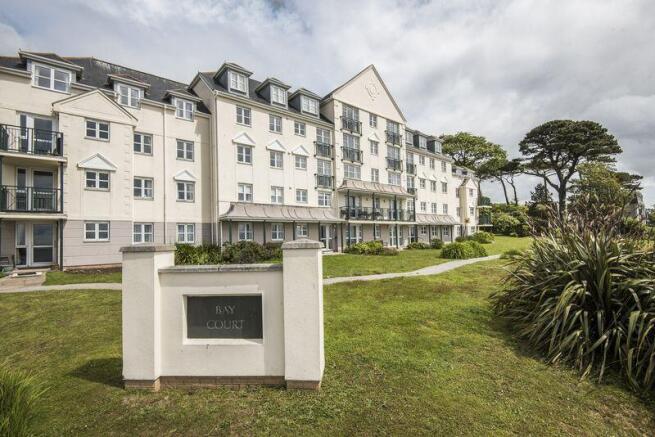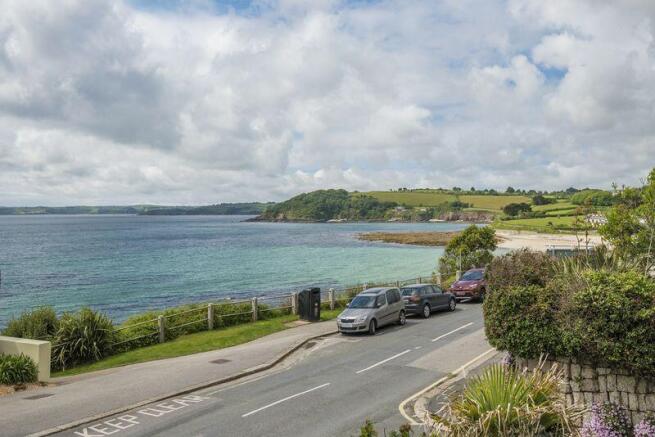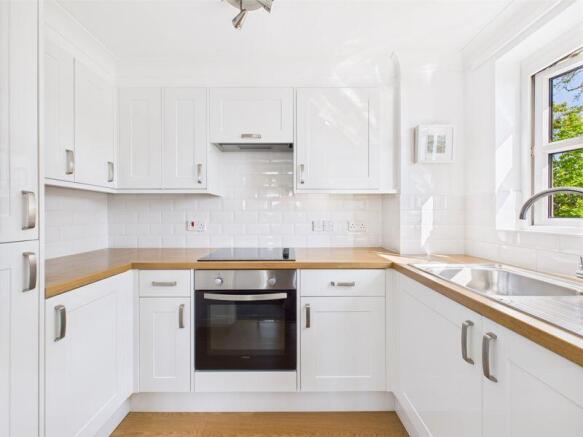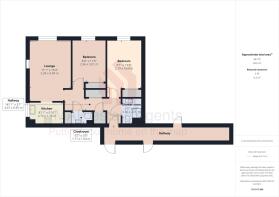
Cliff Road, Falmouth - Spectacular sea views

- PROPERTY TYPE
Apartment
- BEDROOMS
2
- BATHROOMS
1
- SIZE
Ask agent
Key features
- Immaculate retirement apartment
- Seafront position
- Stunning views
- Second floor apartment, lifts in the building
- Two double bedrooms
- Updated modernised shower room & cloakroom
- Updated kitchen, views to Pendennis Castle
- Light and bright accommodation
- Communal lounge and very social community
- Ample parking
Description
This particular apartment has the most amazing views of the seafront, Falmouth Bay and from the kitchen you can also see across to Pendennis Point with Pendennis Castle.
The apartment comprises of two double bedrooms, a lounge/diner that has a light and bright modern kitchen off, there is also an updated shower room with a walk-in shower cubicle and a separate updated cloakroom.
Both bedrooms and the lounge enjoy the amazing views over the seafront and the property benefits hugely from a good range of storage cupboards throughout the apartment.
There is an emergency pull cord system in each room of the apartment, a resident in-house manager and a lift services all floors.
Parking is plentiful in the communal car park and a communal lounge is used for gatherings, events and activities, should anyone want some social time.
A pedestrian gate enables easy access to the neighbouring Falmouth Pavillions where you can enjoy the lovely gardens, bandstand, restaurant and events.
Buyers must be aged 60 years or over, however if one partner is 60 the younger partner must be at least 55 years of age.
A superb location with panoramic views from the communal gardens taking in Pendennis Castle across to Gyllngvase beach, Stack Point and Maenporth headland. You can take in the fresh air walking along the virtually level seafront directly opposite and continue along the coastal path, or alternatively Falmouth town centre is within half a mile walk inland and can also be accessed via the regular bus service that serves the town with a bus stop on the seafront just a hundred yards from the development. Falmouth Town Railway Station with links locally and to London Paddington is a few minutes' walk from the back gate.
The town of Falmouth offers a variety of shops, cafes, restaurants and banking facilities, plus a multi-screen cinema and at Gyllyngvase there is also a useful mini-supermarket.
At the nearest end of the town is Event Square with the National Maritime Museum which is home to many annual events such as the annual Sea Shanty.
ACCOMMODATION COMPRISES
Access via the communal double doors at the main entrance with security entry system.
COMMUNAL HALLWAY
From the second floor communal hallway, personal entrance door opening to:-
ENTRANCE HALLWAY
A spacious hallway with entry intercom. Pull cord system. Airing cupboard housing the immersion tank with storage shelves. Double storage cupboard.
Newly carpeted. Doors off to:-
LOUNGE
16' 4'' x 11' 1'' (4.97m x 3.38m) maximum measurements
A spacious light and bright open room with fabulous views over the seafront across Falmouth Bay from the double glazed window to the front elevation.
Focal fireplace housing an electric fire. Night store heater and electric heater. Door to:-
KITCHEN
8' 11'' x 5' 10'' (2.72m x 1.78m) maximum measurements
Range of white high gloss wall and floor mounted units with worktop over incorporating a sink and drainer with tiled splashback and double glazed window with views across to Pendennis Point, Castle and Falmouth Pavillions. Integrated oven and hob with overhead extractor and integrated fridge/freezer. Wall mounted electric fan heater.
BEDROOM ONE
13' 5'' x 9' 1'' (4.09m x 2.77m) plus door recess
Double glazed window to the front elevation enjoying the fabulous views. Fitted wardrobe. Night storage heater.
BEDROOM TWO
11' 6'' x 8' 8'' (3.50m x 2.64m) plus door recess
Double glazed window to the front elevation enjoying the fabulous views. Fitted wardrobe. Wall mounted electric heater.
SHOWER ROOM
Vanity cupboard incorporating a wash hand basin and concealed cistern low level WC and walk-in shower cubicle housing electric shower. Splash boarding to walls. Extractor fan. Wall mounted electric fan heater.
CLOAKROOM
Vanity cupboard with storage housing wash hand basin and concealed cistern WC. Storage cupboard.
SERVICES
Mains water, mains drainage and mains electric.
LEASEHOLD INFORMATION
The lease is the remainder of 125 years from 1996, the service and maintenance charges are £4784.28 per annum and £586.18 per year ground rent to include upkeep of the grounds, buildings insurance, water usage, communal electricity, communal areas and the house manager service.
There is a communal laundry for all to use.
Any prospective buyer has to be aged 60 or over and any partner needs to be aged 55 or over.
AGENT'S NOTE
Full fibre broadband connection.
The Council Tax band for the property is band 'E'.
DIRECTIONS
From Falmouth Rugby Club proceed along Western Terrace towards the beaches and continue over the roundabout into Melville Road. At the traffic lights turn right into Gyllyngvase Road and continue down to the junction on the seafront. Turn left along Cliff Road and proceed along the seafront away from Gyllyngvase Beach heading towards Pendennis Castle. Bay Court can be found along on the left hand side. Using What3words: exist.foams.rash
Brochures
Property BrochureFull Details- COUNCIL TAXA payment made to your local authority in order to pay for local services like schools, libraries, and refuse collection. The amount you pay depends on the value of the property.Read more about council Tax in our glossary page.
- Band: E
- PARKINGDetails of how and where vehicles can be parked, and any associated costs.Read more about parking in our glossary page.
- Yes
- GARDENA property has access to an outdoor space, which could be private or shared.
- Yes
- ACCESSIBILITYHow a property has been adapted to meet the needs of vulnerable or disabled individuals.Read more about accessibility in our glossary page.
- Ask agent
Cliff Road, Falmouth - Spectacular sea views
Add an important place to see how long it'd take to get there from our property listings.
__mins driving to your place
Get an instant, personalised result:
- Show sellers you’re serious
- Secure viewings faster with agents
- No impact on your credit score
Your mortgage
Notes
Staying secure when looking for property
Ensure you're up to date with our latest advice on how to avoid fraud or scams when looking for property online.
Visit our security centre to find out moreDisclaimer - Property reference 9648373. The information displayed about this property comprises a property advertisement. Rightmove.co.uk makes no warranty as to the accuracy or completeness of the advertisement or any linked or associated information, and Rightmove has no control over the content. This property advertisement does not constitute property particulars. The information is provided and maintained by MAP Estate Agents, Barncoose. Please contact the selling agent or developer directly to obtain any information which may be available under the terms of The Energy Performance of Buildings (Certificates and Inspections) (England and Wales) Regulations 2007 or the Home Report if in relation to a residential property in Scotland.
*This is the average speed from the provider with the fastest broadband package available at this postcode. The average speed displayed is based on the download speeds of at least 50% of customers at peak time (8pm to 10pm). Fibre/cable services at the postcode are subject to availability and may differ between properties within a postcode. Speeds can be affected by a range of technical and environmental factors. The speed at the property may be lower than that listed above. You can check the estimated speed and confirm availability to a property prior to purchasing on the broadband provider's website. Providers may increase charges. The information is provided and maintained by Decision Technologies Limited. **This is indicative only and based on a 2-person household with multiple devices and simultaneous usage. Broadband performance is affected by multiple factors including number of occupants and devices, simultaneous usage, router range etc. For more information speak to your broadband provider.
Map data ©OpenStreetMap contributors.





