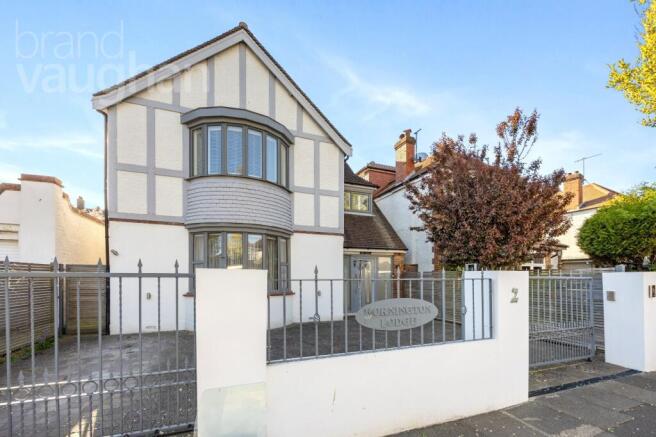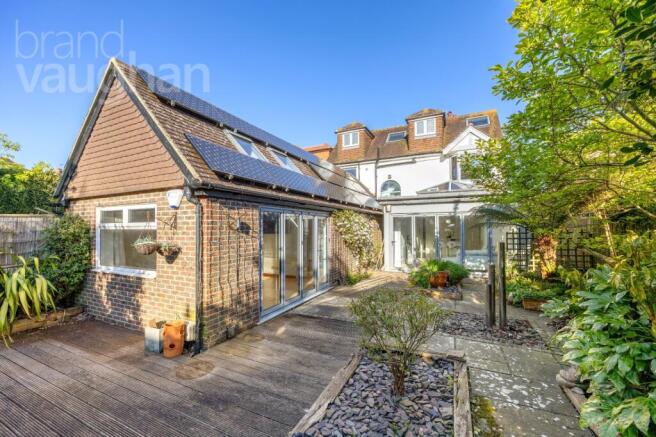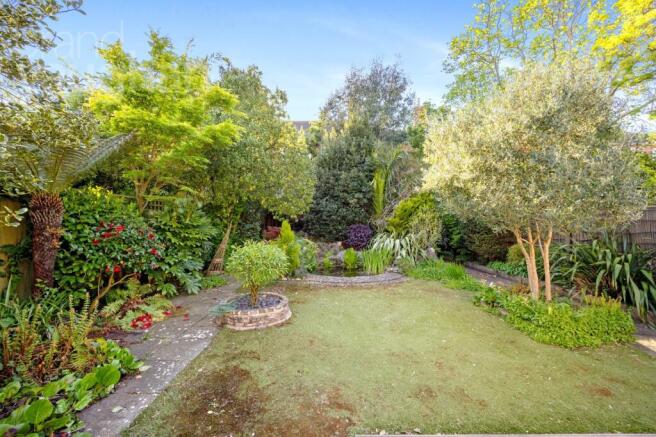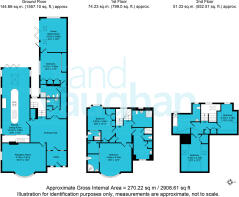Mornington Crescent, Hove, East Sussex, BN3

- PROPERTY TYPE
Detached
- BEDROOMS
6
- BATHROOMS
6
- SIZE
2,908 sq ft
270 sq m
- TENUREDescribes how you own a property. There are different types of tenure - freehold, leasehold, and commonhold.Read more about tenure in our glossary page.
Freehold
Key features
- Style: Detached 1930s house
- Type: 6 bedrooms, 6 bathrooms, 2 reception rooms, 1 kitchen dining room
- Location: West Hove
- Floor Area: 2,908.61 sq.ft (270.22 sq.m)
- Outside: West facing rear garden
- Parking: Hardstanding for 3-4 cars
- Council Tax Band: F
Description
On the roof of the rear extension, facing South is a 4KWp solar panel array. The property benefits from the legacy Solar PV Feed-in-Tariff scheme and the new owner should receive a tax-free payment of approximately £2,500 (paid quarterly and dependent on the amount of electricity generated). In addition the house benefits from solar water heating.
It is ideal for families with older children who will also benefit from the excellent transport links into the city, and the close proximity of several popular schools. For those who commute, Portslade Station and the A23 are easily accessible with fast and direct links to London Victoria or along the South Coast from east to west. There is a real sense of community in these streets, and a ‘village’ feel with every local amenity you could need in Portland and Boundary Roads, so you rarely need venture any further into the city.
Style: Detached 1930s house
Type: 6 bedrooms, 6 bathrooms, 2 reception rooms, 1 kitchen dining room
Location: West Hove
Floor Area: 2,908.61 sq.ft (270.22 sq.m)
Outside: West facing rear garden
Parking: Hardstanding for 3-4 cars
Council Tax Band: F
Why you’ll like it:
Elegant, light and spacious, this attractive family home in West Hove is ready to move straight into. Modernised and extended, the natural light has been maximised creating a delightfully bright and airy house with plenty of space for both entertaining and family time. The interior has been tastefully redecorated by the current owners who have a keen eye for contemporary design and a respect for the original character of the house.
Set back from the road, this substantial detached house is quintessential for the 1930s period with wide bow windows, hung tiles and a beamed façade. These features have been picked out in pale grey against cream render for a contemporary feel, and there is parking to the front for up to four cars on the neat brick drive.
Stepping inside, the lobby is ideal for hanging coats and organising shoes, leading through to a vast entrance hall where the scale of the building becomes apparent. Wood floors flow into the main reception room to the left, sitting to the front of the house with south and easterly aspects. This is a grand room with space for sumptuous furnishings for the family to come together in the evenings, warmed by a modern electric fire set within a stone mantel.
Gleaming in white with quartz stone worktops, the kitchen is glamorous, offering a second social space for formal dining and gatherings which can spill out to the garden as the weather warms. Streamlined gloss cabinetry forms a large, curved island with a breakfast bar to seat six lit by pendants. This allows the chef to remain sociable while cooking the evening meal on the induction hob with wok gas burner, set below a ceiling mounted extractor fan. Within the units, dual ovens, an espresso machine, microwave, dishwasher and fridge freezer have been integrated, while sliding doors reveal a hidden utility area, nicely tucked away.
Outside, the garden is a magical hideaway, cleverly planted to ensure it is not overlooked. Architectural plants offer colour, scents, shape and shade when needed, filling the borders around a sweet pond and lawn. There is space for dining alfresco or for children to play in the summer sunshine which staying in the garden all day due to its south and westerly aspects.
Returning inside, the rear extension forms a separate annex, also linking to the garden via bi-folding doors, so the entire ground floor has a lovely circular flow during summer, ideal when entertaining. The annex has a large double bedroom with built-in wardrobes and a chic, marbled lined en suite shower room, alongside a generous reception room with a vaulted, beamed ceiling and gleaming wood floors. This area would be ideal for long-term staying family members, guests or an au pair – or as a holiday let to bring in an additional income as it can become completely self-contained from the house.
Turning stairs rise to the first floor where there are three double bedrooms, all with en suite shower rooms. Each one has been tiled beautifully in a variety of stone finishes, with powerful showers and soothing lighting. There is a fourth, glamorous shower room on the first floor, while bedrooms five and six on the second floor share the family bathroom, decorated in a monochrome scheme with a shower over the bath. This sits below a Velux window so you can stargaze or watch the clouds float by as you recline in the bubbles.
This is a wonderful family home in a popular location which is well served for shops, the beach, parks and schools. There are plenty of local green spaces, and great transport links, but you are also only a short walk from everything this vibrant coastal city has to offer. The A23 and Portslade Station are also within easy reach, for those requiring fast links to Gatwick or London on a daily or weekly basis.
Brochures
Particulars- COUNCIL TAXA payment made to your local authority in order to pay for local services like schools, libraries, and refuse collection. The amount you pay depends on the value of the property.Read more about council Tax in our glossary page.
- Band: F
- PARKINGDetails of how and where vehicles can be parked, and any associated costs.Read more about parking in our glossary page.
- Yes
- GARDENA property has access to an outdoor space, which could be private or shared.
- Yes
- ACCESSIBILITYHow a property has been adapted to meet the needs of vulnerable or disabled individuals.Read more about accessibility in our glossary page.
- Ask agent
Energy performance certificate - ask agent
Mornington Crescent, Hove, East Sussex, BN3
Add an important place to see how long it'd take to get there from our property listings.
__mins driving to your place
Get an instant, personalised result:
- Show sellers you’re serious
- Secure viewings faster with agents
- No impact on your credit score
Your mortgage
Notes
Staying secure when looking for property
Ensure you're up to date with our latest advice on how to avoid fraud or scams when looking for property online.
Visit our security centre to find out moreDisclaimer - Property reference BVH240909. The information displayed about this property comprises a property advertisement. Rightmove.co.uk makes no warranty as to the accuracy or completeness of the advertisement or any linked or associated information, and Rightmove has no control over the content. This property advertisement does not constitute property particulars. The information is provided and maintained by Brand Vaughan, Hove. Please contact the selling agent or developer directly to obtain any information which may be available under the terms of The Energy Performance of Buildings (Certificates and Inspections) (England and Wales) Regulations 2007 or the Home Report if in relation to a residential property in Scotland.
*This is the average speed from the provider with the fastest broadband package available at this postcode. The average speed displayed is based on the download speeds of at least 50% of customers at peak time (8pm to 10pm). Fibre/cable services at the postcode are subject to availability and may differ between properties within a postcode. Speeds can be affected by a range of technical and environmental factors. The speed at the property may be lower than that listed above. You can check the estimated speed and confirm availability to a property prior to purchasing on the broadband provider's website. Providers may increase charges. The information is provided and maintained by Decision Technologies Limited. **This is indicative only and based on a 2-person household with multiple devices and simultaneous usage. Broadband performance is affected by multiple factors including number of occupants and devices, simultaneous usage, router range etc. For more information speak to your broadband provider.
Map data ©OpenStreetMap contributors.






