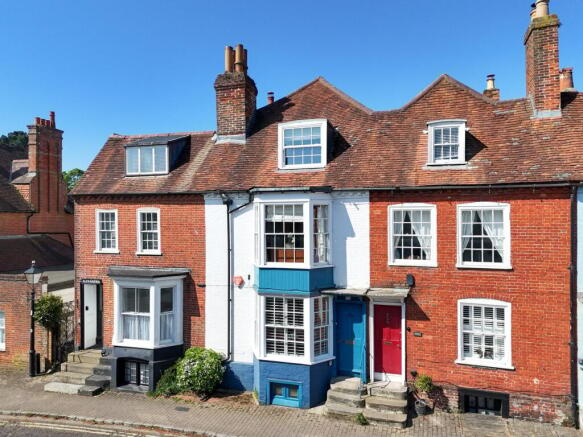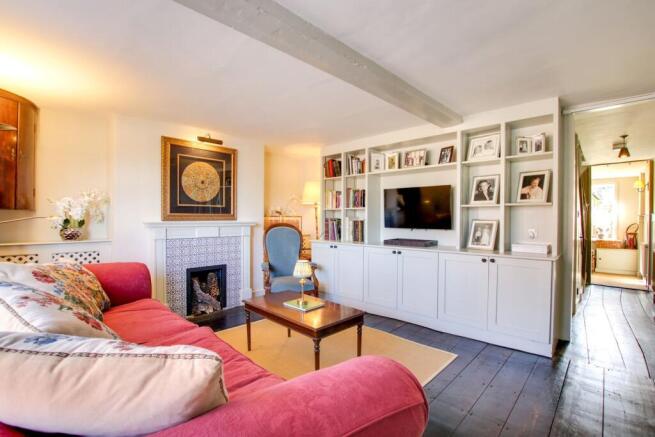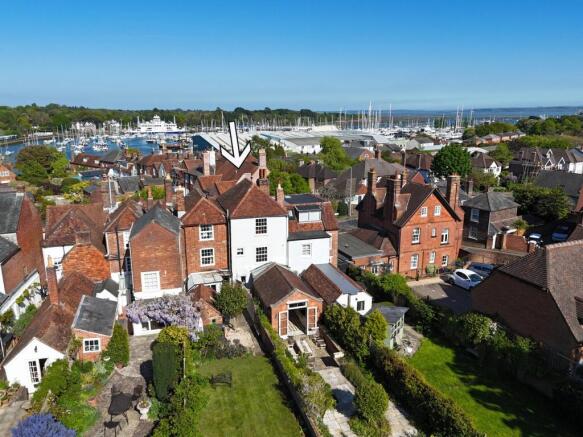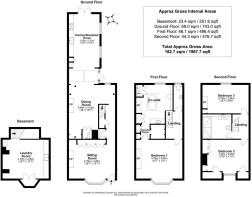
Captains Row, Lymington, Lymington, SO41

- PROPERTY TYPE
Town House
- BEDROOMS
3
- BATHROOMS
2
- SIZE
Ask agent
- TENUREDescribes how you own a property. There are different types of tenure - freehold, leasehold, and commonhold.Read more about tenure in our glossary page.
Freehold
Key features
- A beautifully presented Grade II Listed Period Town House
- Three double bedrooms
- Three parking spaces
- Recently fully renovated and extended
- Beautifully landscaped south west facing garden
Description
A beautifully presented Grade II Listed Period Town House, in the historic part of Lymington with three double bedrooms, three private parking spaces, and a beautifully landscaped south west facing garden. This exquisite property which has recently been fully renovated and extended, offers the epitome of Lymington life, set in the heart of the bustling seaside town with river and mast top views from the first and second floors. Energy Performance Rating: Not Required Grade II Listed.
The beautiful Georgian market town of Lymington with its cosmopolitan shopping and picturesque harbour is within easy reach of the property. Also within walking distance are the two large deep water marinas and sailing clubs for which the town has gained its status as a world renowned sailing resort, as well as an open-air seawater bath that was built in 1833. Lymington has a number of independent shops including some designer boutiques and is surrounded by the outstanding natural beauty of the New Forest National Park. A market is held in the High Street on Saturdays, the origins of which are thought to date back to the 13th centuary. To the north is the New Forest Village of Lyndhurst and Junction 1 of the M27 which links to the M3 for access to London. There is also a branch line train link to Brockenhurst Railway Station (approx. 5.5 miles) which gives direct access to London Waterloo in approximately 90 minutes.
On entering the property, the principal reception room has a luxurious, inviting feeling. It has a wealth of original features including period panelling, an ornate fireplace, original wide bay window, sash windows and wooden flooring. The hallway leads to the open plan vaulted breakfast room and kitchen with an adjoining dining/sitting room.
The kitchen has been newly extended and has large french doors with tantalising views onto the landscaped garden. The extension has been cleverly planned, with a glass atrium adjoining the sitting area into the kitchen/dining room flooding the rooms with light and warm sunshine.
The impressive kitchen has striking checkered floor tiles, a large Lacanche range cooker and bespoke kitchen units with fitted fridge/freezer and offering ample storage. There is a recess fireplace in the sitting area, open shelving and a large storage cupboard.
Stairs descend from the hallway to the spacious laundry/drying room, an ideal utility space with ample storage.
On the first floor the impressive main bedroom, again with a feature fireplace and large bay window offering views to the East along the roof tops of Nelson Place through which the river and mast tops can be seen. Off the bedroom is a well designed dressing room and large bathroom with further wardrobes, voluminous free standing roll topped bath, and fitted wash hand basin with marble surround. On the same floor is the guest cloakroom.
Stairs continue to the second floor where there are two good size double bedrooms, one with fitted wardrobes and views of the river and mast tops and the other with views over the beautiful and tranquil garden. The rooms are separated by a generous sized family bathroom.
The delightful south west facing walled garden is approached from the kitchen/breakfast room. Double doors lead onto a paved entertaining area perfect for alfresco dining. Landscaped steps climb to the imaginatively designed garden area which has been created for easy maintenance and to tantalise the senses. There is room for a vegetable garden, compost area and garden shed at the rear.
Parking:
Across the road from the house is a private parking area with space for three cars. There is also a water tap.
Services:
Tenure: Freehold
Council Tax - F
EPC - Grade II Listed
Property Construction: Brick elevations with tile roof
Utilities: Mains gas, electric, water & drainage
Heating: Gas central heating. There is underfloor heating under the entire chequered kitchen/breakfast room floor (this is on it’s own separate timer control to the rest of the central heating)
Broadband: Superfast broadband with speeds of up to 80mbps is available at this property.
Parking: Three private parking spaces
Brochures
Brochure 1- COUNCIL TAXA payment made to your local authority in order to pay for local services like schools, libraries, and refuse collection. The amount you pay depends on the value of the property.Read more about council Tax in our glossary page.
- Band: F
- LISTED PROPERTYA property designated as being of architectural or historical interest, with additional obligations imposed upon the owner.Read more about listed properties in our glossary page.
- Listed
- PARKINGDetails of how and where vehicles can be parked, and any associated costs.Read more about parking in our glossary page.
- Private
- GARDENA property has access to an outdoor space, which could be private or shared.
- Yes
- ACCESSIBILITYHow a property has been adapted to meet the needs of vulnerable or disabled individuals.Read more about accessibility in our glossary page.
- Ask agent
Energy performance certificate - ask agent
Captains Row, Lymington, Lymington, SO41
Add an important place to see how long it'd take to get there from our property listings.
__mins driving to your place
Get an instant, personalised result:
- Show sellers you’re serious
- Secure viewings faster with agents
- No impact on your credit score
Your mortgage
Notes
Staying secure when looking for property
Ensure you're up to date with our latest advice on how to avoid fraud or scams when looking for property online.
Visit our security centre to find out moreDisclaimer - Property reference 28986757. The information displayed about this property comprises a property advertisement. Rightmove.co.uk makes no warranty as to the accuracy or completeness of the advertisement or any linked or associated information, and Rightmove has no control over the content. This property advertisement does not constitute property particulars. The information is provided and maintained by Spencers, Lymington. Please contact the selling agent or developer directly to obtain any information which may be available under the terms of The Energy Performance of Buildings (Certificates and Inspections) (England and Wales) Regulations 2007 or the Home Report if in relation to a residential property in Scotland.
*This is the average speed from the provider with the fastest broadband package available at this postcode. The average speed displayed is based on the download speeds of at least 50% of customers at peak time (8pm to 10pm). Fibre/cable services at the postcode are subject to availability and may differ between properties within a postcode. Speeds can be affected by a range of technical and environmental factors. The speed at the property may be lower than that listed above. You can check the estimated speed and confirm availability to a property prior to purchasing on the broadband provider's website. Providers may increase charges. The information is provided and maintained by Decision Technologies Limited. **This is indicative only and based on a 2-person household with multiple devices and simultaneous usage. Broadband performance is affected by multiple factors including number of occupants and devices, simultaneous usage, router range etc. For more information speak to your broadband provider.
Map data ©OpenStreetMap contributors.





