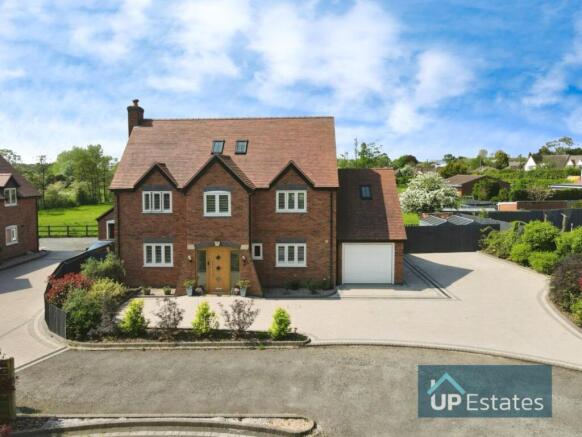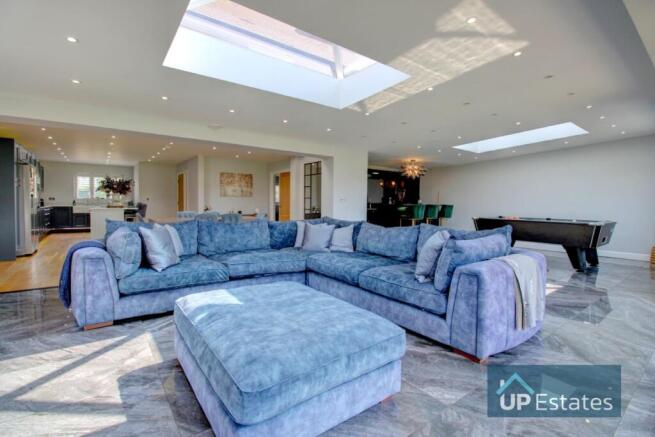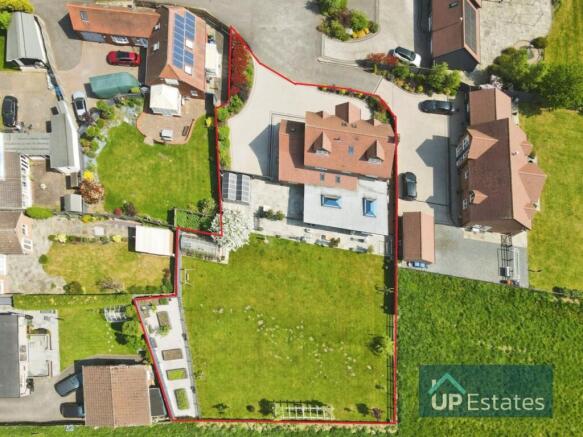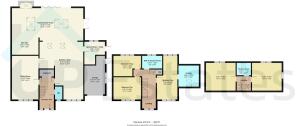Grange Farm, Brandon Lane, Coventry

- PROPERTY TYPE
Detached
- BEDROOMS
5
- BATHROOMS
3
- SIZE
3,002 sq ft
279 sq m
- TENUREDescribes how you own a property. There are different types of tenure - freehold, leasehold, and commonhold.Read more about tenure in our glossary page.
Freehold
Key features
- HEAVILY EXTENDED, FIVE DOUBLE BEDROOM DETACHED FAMILY RESIDENCE
- EXCLUSIVE GATED DEVELOPMENT
- THREE BATHROOMS, WC & UTILITY/SPICE KITCHEN
- STUNNING FIELD VIEWS
- SOUTH/WEST FACING SIZABLE GARDEN WITH ALLOTMENT AREA
- HIGH SPEC THROUGHOUT, VIEWING IS ESSENTIAL!
Description
In brief this property comprises; entrance hall, downstairs w/c, sitting room, kitchen diner, utility room/spice kitchen and exceptional, extended family social room with sky lanterns, bar area and bi-folding doors all to the ground floor. To the first floor there are bedrooms one - with impressive ensuite - , two and three as well as the family bathroom. To the second floor there are bedrooms four and five along with a shower room. All bedrooms are doubles throughout this home. Externally, to the front of the property there is a border with planting, a large multi-car driveway and garage, allowing ample parking. The picturesque rear garden is south/west facing, boasts paved seating areas, with mature shrubbery, allotment area, and has beautiful open field views. Call immediately to view!
Entrance Hall - A welcoming entrance to the property having a door leading in from the front aspect, stairs ascending to the first floor, a good sized built in cupboard, underfloor heating and doors leading into the lounge, w/c and the open plan kitchen/diner/family room. It also has two full length double glazed windows either side of the front door.
Wc - Having a vanity unit wash basin, a low level w/c, underfloor heating and a double glazed window to the front aspect.
Sitting Room - A stunning lounge having a feature fireplace with a surround, spotlights, underfloor heating and two double glazed windows; one to the front aspect and the other to the rear aspect.
Kitchen Diner - A modern and well presented open plan kitchen/diner/family room which is ideal for socialising with family and friends. The stylish kitchen has matching wall and base mounted units with a granite work top over and a matching upstand. Benefitting from an integrated oven and oven / microwave warming plate combination along with a five ring gas hob which has an extractor over and a granite splashback. Including a Belfast sink with a drainer and a mixer tap which features a boiler-water tap as well as an integrated wine cooler, space for an American style fridge/freezer and an integrated dishwasher. It also has an island, feature lighting, spotlights, underfloor heating, a double glazed window to the front aspect, & two double glazed skylight windows. There is a door leading into the lounge, another door which leads into the utility room, and opening to the social family room!
Social Family Room - As the result of a sizeable extension, this beautiful family social room allows ample light and is currently utilised as further social family area, games space with window seat & bar area - This really is the heart of the home! With high spec tiles, bi-folding doors, two sky lanterns and spotlights.
Utility Room/Spice Kitchen - Having space and plumbing for a washing machine and dryer, a granite work top, matching wall and base mounted units and an integrated stainless steel sink with a mixer tap and a drainer, plus a gas hob and extractor fan purpose built for spice cooking! There is also underfloor heating, a double glazed window to the rear aspect and a double glazed door which leads out to the side of the property.
Landing - Having stairs rising from the ground floor and doors leading into bedroom one, two and three. It also has stairs ascending to the second floor, a central heated radiator, a built in airing cupboard and a double glazed window to the front aspect.
Bedroom One - Having spotlights, a central heated radiator, air-conditioning and two double glazed windows; one to the front aspect and one to the rear, also benefitting from a dressing area. There is also a door which leads into the ensuite.
Ensuite - Having underfloor heating, being partially tiled and having a large enclosed tiled shower cubicle, a vanity unit wash basin and a low level w/c. It also has spotlights, feature lighting, a central heated towel rail and a double glazed skylight to the front aspect.
Bedroom Two - A double bedroom having spotlights, a central heated radiator and a double glazed window to the front aspect.
Bedroom Three - A double bedroom having spotlights, a central heated radiator, air-conditioning and a double glazed window to the rear aspect.
Bathroom - A part tiled bathroom featuring a roll top bath, a tiled shower cubicle, a vanity wash basin and a low level w/c. It also has a central heated towel rail and a double glazed window to the rear aspect.
Landing - Having stairs rising from the first floor and doors leading into the bedrooms four and five as well as the shower room. It also has two double glazed skylights.
Bedroom Four - A double bedroom having spotlights, a central heated radiator, a double glazed window to the rear aspect and another double glazed window which is to the side aspect.
Shower Room - A part tiled shower room having tiled shower cubicle with an electric shower, a vanity wash basin and a low level w/c. There is also a central heated towel rail and a double glazed skylight.
Bedroom Five - A double bedroom having spotlights, a central heated radiator and a double glazed window to the rear aspect
Garage - This garage has power, lighting and an up and over door which leads to the front aspect.
Rear Aspect - A mature, private and spacious south west facing garden with multiple seating areas, allotment and open field views!
Important Note To Purchasers - Intending purchasers will be asked to produce identification documentation for Anti Money Laundering Regulations at a later stage and we would ask for your co-operation in order that there will be no delay in agreeing the sale.
We endeavour to make our sales particulars accurate and reliable, however, they do not constitute or form part of an offer or any contract and none is to be relied upon as statements of representation or fact. Any services, systems and appliances listed in this specification have not been tested by us and no guarantee as to their operating ability or efficiency is given.
All measurements have been taken as a guide to prospective buyers only and are not precise. Please be advised that some of the particulars may be awaiting vendor approval. If you require clarification or further information on any points, please contact us, especially if you are traveling some distance to view.
All fixtures and fittings ultimately are to be agreed with the seller via the fixtures and fittings form which will then form part of a legal contact through the conveyances and as the marketing estate agent none of our particulars or conversations are legally binding, only the legal solicitor paperwork.
Up Estates has not sought to verify the legal title of the property and the buyers must obtain verification from their solicitor.
Brochures
Grange Farm, Brandon Lane, Coventry- COUNCIL TAXA payment made to your local authority in order to pay for local services like schools, libraries, and refuse collection. The amount you pay depends on the value of the property.Read more about council Tax in our glossary page.
- Band: G
- PARKINGDetails of how and where vehicles can be parked, and any associated costs.Read more about parking in our glossary page.
- Yes
- GARDENA property has access to an outdoor space, which could be private or shared.
- Yes
- ACCESSIBILITYHow a property has been adapted to meet the needs of vulnerable or disabled individuals.Read more about accessibility in our glossary page.
- Ask agent
Grange Farm, Brandon Lane, Coventry
Add an important place to see how long it'd take to get there from our property listings.
__mins driving to your place
Your mortgage
Notes
Staying secure when looking for property
Ensure you're up to date with our latest advice on how to avoid fraud or scams when looking for property online.
Visit our security centre to find out moreDisclaimer - Property reference 33858873. The information displayed about this property comprises a property advertisement. Rightmove.co.uk makes no warranty as to the accuracy or completeness of the advertisement or any linked or associated information, and Rightmove has no control over the content. This property advertisement does not constitute property particulars. The information is provided and maintained by Up Estates, Coventry. Please contact the selling agent or developer directly to obtain any information which may be available under the terms of The Energy Performance of Buildings (Certificates and Inspections) (England and Wales) Regulations 2007 or the Home Report if in relation to a residential property in Scotland.
*This is the average speed from the provider with the fastest broadband package available at this postcode. The average speed displayed is based on the download speeds of at least 50% of customers at peak time (8pm to 10pm). Fibre/cable services at the postcode are subject to availability and may differ between properties within a postcode. Speeds can be affected by a range of technical and environmental factors. The speed at the property may be lower than that listed above. You can check the estimated speed and confirm availability to a property prior to purchasing on the broadband provider's website. Providers may increase charges. The information is provided and maintained by Decision Technologies Limited. **This is indicative only and based on a 2-person household with multiple devices and simultaneous usage. Broadband performance is affected by multiple factors including number of occupants and devices, simultaneous usage, router range etc. For more information speak to your broadband provider.
Map data ©OpenStreetMap contributors.




