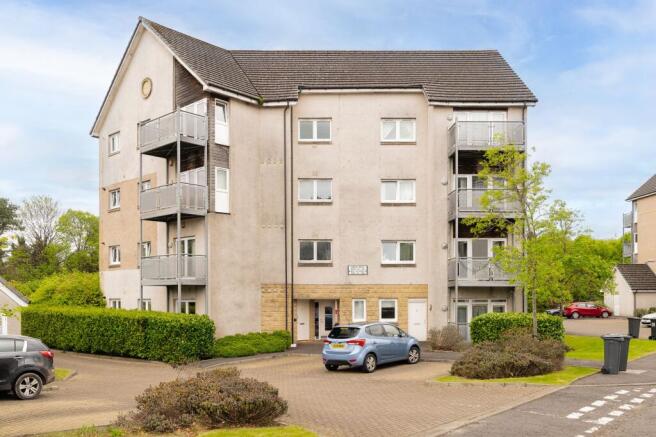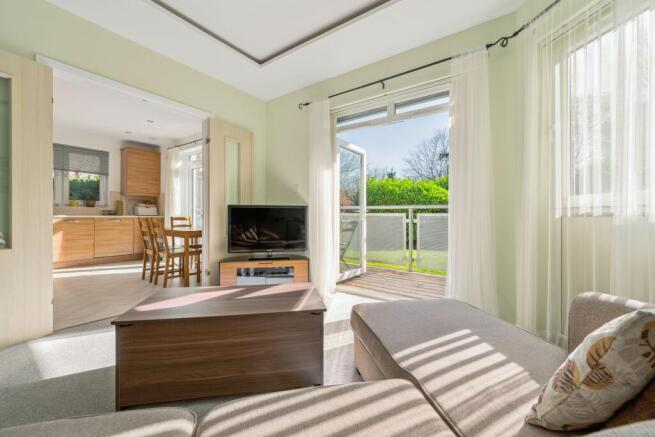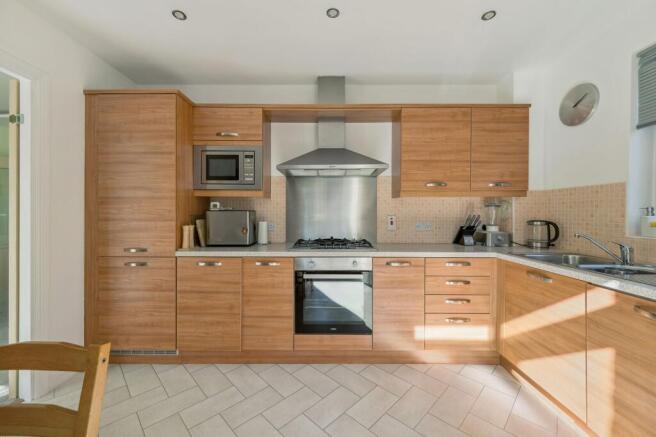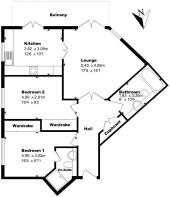Hawk Brae, Livingston, EH54

- PROPERTY TYPE
Ground Flat
- BEDROOMS
2
- BATHROOMS
2
- SIZE
1,119 sq ft
104 sq m
- TENUREDescribes how you own a property. There are different types of tenure - freehold, leasehold, and commonhold.Read more about tenure in our glossary page.
Freehold
Key features
- Spacious Two-Bedroom Ground Floor Flat
- Private South-Facing Balcony with Nature Views
- Two Modern Bathrooms Including En-Suite
- Kitchen with Integrated Appliances
- Allocated Parking Plus Visitor Spaces
- Excellent Location Near Shops, Parks & Train Station
Description
Welcome to 34 Hawk Brae, a beautifully presented and modern two-bedroom, two-bathroom ground floor apartment located in the highly sought-after area of Eliburn, Livingston. Stylishly designed and thoughtfully laid out, this property offers generous living space, a private south-facing balcony, and bright interiors, all set within a peaceful, well-connected community.
As you enter the home, you’re welcomed into a bright and spacious hallway with wooden flooring that adds warmth and character. The layout flows naturally through to the heart of the home—an impressive lounge, fully carpeted and generously sized, with ample room for two sofas, a coffee table, and additional furnishings. Standing two wing doors lead out to the private balcony, offering views of tranquil greenery and flooding the room with natural light. It’s the perfect space to unwind, entertain, or enjoy a quiet morning coffee in the sun.
Connected to the lounge via sliding doors, the kitchen is both stylish and practical. With wood-effect cabinetry, charcoal worktops, and integrated appliances including a microwave, fridge freezer, oven, hob, dishwasher, and washing machine, this kitchen has everything you need. It also features a second set of patio doors leading to the same south-facing balcony, creating a seamless connection between indoor and outdoor living. There’s also space for dining, making it an ideal setting for everyday meals or hosting family and friends. Ample storage options ensure the space remains clean and clutter-free.
Bedroom One is a spacious and comfortable room that can easily accommodate a king-size bed, with additional space for bedside tables or a dressing area. It includes a large built-in wardrobe with sliding mirrored doors, offering excellent storage without compromising on floor space. This room also benefits from a private en-suite bathroom, fitted with a modern three-piece suite, including a standing shower, splashback tiling in a brown textured finish, and a neat, low-maintenance layout.
Bedroom Two is equally well-proportioned and can comfortably fit a double bed, with ample space remaining for a desk, cabinets, or additional storage. It also features a built-in wardrobe, making it a great option as a children’s room, guest bedroom, or work-from-home office.
The main bathroom is spacious and well-finished, with a clean white suite comprising a bathtub with overhead shower, sink, and WC. White splashback tiling surrounds the bath area, while a chrome heated towel rail provides comfort and a contemporary touch.
The south-facing balcony is a real highlight—sun-filled and private, with a peaceful view of mature trees. It’s the perfect retreat for relaxing in the sunshine or hosting summer barbecues. The communal garden area is well maintained and shared among residents, offering additional outdoor space for gatherings or casual enjoyment.
The property includes one allocated parking space, with additional visitor parking available on-site for guests.
Located in the desirable and well-established community of Eliburn, 34 Hawk Brae is close to everything you need. Just a short walk away, you’ll find Farmfoods, Greggs, Pizza Hut, and Co-op, while Barclay Medical Practice and New Year Field Dental Centre are conveniently nearby. Eliburn Park is only minutes away, offering woodland trails, grassy areas, a pond, and play parks—perfect for families, dog owners, or anyone who enjoys time outdoors.
For families, the area is well served by respected schools including St. Margaret’s Academy and Deans Community High School, both a short drive away. The Centre, Livingston is also close by, providing a vast selection of shops, supermarkets, restaurants, cafés, and entertainment options for all your retail and leisure needs.
Commuters will benefit from quick access to the M8 and the nearby Livingston North Train Station, offering direct rail links to Edinburgh and Glasgow. Public transport connections are also easily accessible from the development, making daily travel smooth and convenient.
With its modern design, excellent layout, bright interiors, and prime location, 34 Hawk Brae offers a rare opportunity to own a spacious apartment with outdoor space in one of Livingston’s most desirable neighbourhoods.
EPC Rating: C
Brochures
Property Brochure- COUNCIL TAXA payment made to your local authority in order to pay for local services like schools, libraries, and refuse collection. The amount you pay depends on the value of the property.Read more about council Tax in our glossary page.
- Band: D
- PARKINGDetails of how and where vehicles can be parked, and any associated costs.Read more about parking in our glossary page.
- Yes
- GARDENA property has access to an outdoor space, which could be private or shared.
- Ask agent
- ACCESSIBILITYHow a property has been adapted to meet the needs of vulnerable or disabled individuals.Read more about accessibility in our glossary page.
- Ask agent
Hawk Brae, Livingston, EH54
Add an important place to see how long it'd take to get there from our property listings.
__mins driving to your place

Your mortgage
Notes
Staying secure when looking for property
Ensure you're up to date with our latest advice on how to avoid fraud or scams when looking for property online.
Visit our security centre to find out moreDisclaimer - Property reference e7feb98e-4b19-4d87-b049-50c21406edde. The information displayed about this property comprises a property advertisement. Rightmove.co.uk makes no warranty as to the accuracy or completeness of the advertisement or any linked or associated information, and Rightmove has no control over the content. This property advertisement does not constitute property particulars. The information is provided and maintained by Bridges Properties, Whitburn. Please contact the selling agent or developer directly to obtain any information which may be available under the terms of The Energy Performance of Buildings (Certificates and Inspections) (England and Wales) Regulations 2007 or the Home Report if in relation to a residential property in Scotland.
*This is the average speed from the provider with the fastest broadband package available at this postcode. The average speed displayed is based on the download speeds of at least 50% of customers at peak time (8pm to 10pm). Fibre/cable services at the postcode are subject to availability and may differ between properties within a postcode. Speeds can be affected by a range of technical and environmental factors. The speed at the property may be lower than that listed above. You can check the estimated speed and confirm availability to a property prior to purchasing on the broadband provider's website. Providers may increase charges. The information is provided and maintained by Decision Technologies Limited. **This is indicative only and based on a 2-person household with multiple devices and simultaneous usage. Broadband performance is affected by multiple factors including number of occupants and devices, simultaneous usage, router range etc. For more information speak to your broadband provider.
Map data ©OpenStreetMap contributors.




