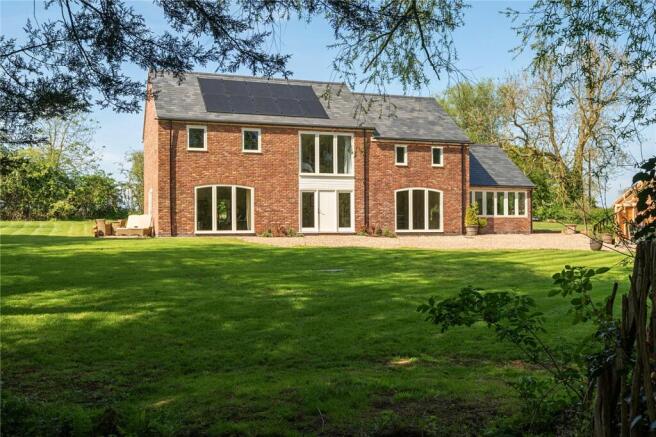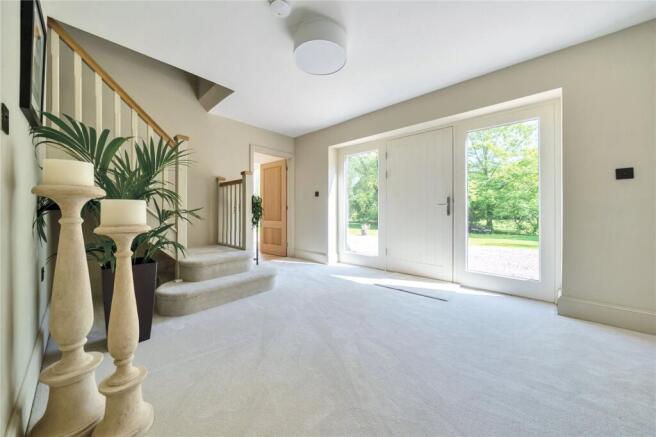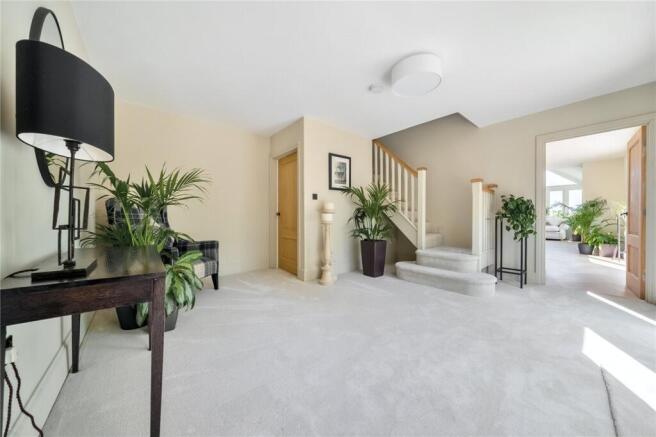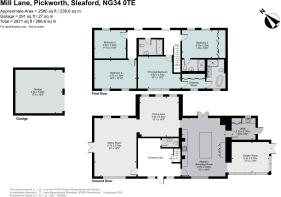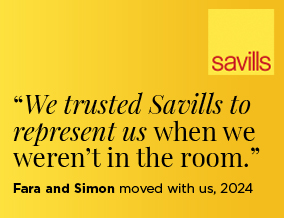
Mill Lane, Pickworth, Sleaford, Lincolnshire, NG34

- PROPERTY TYPE
Detached
- BEDROOMS
4
- BATHROOMS
3
- SIZE
2,580 sq ft
240 sq m
- TENUREDescribes how you own a property. There are different types of tenure - freehold, leasehold, and commonhold.Read more about tenure in our glossary page.
Freehold
Key features
- A beautifully appointed four bedroom family home with air source heating, discreet solar panels, and underfloor heating
- Stunning kitchen/diner with doors onto the terrace and garden. Vaulted glass garden room with panoramic views of the 0.5 acre landscaped garden.
- Oak built double carport (a slate roof will be added imminently)
- Grantham is located on the East Coast Main Line, with direct services to London King's Cross in just over one hour
- Easy access via the A1 to travel north and south
- EPC Rating = B
Description
Description
Positioned in an elevated and private setting on the edge of the charming village of Pickworth, The Willows is an architect-designed home inspired by the traditional vernacular barns once found across Lincolnshire, the property has been newly constructed with exceptional attention to detail and a commitment to modern comfort, energy efficiency, and timeless style.
Externally, the use of heritage brickwork, natural slate roofing, and classic barn proportions creates instant visual appeal. Inside, the house opens into a wide and welcoming entrance hall that sets the tone for the rest of the home—elegant, light-filled, and beautifully appointed.
The Willows is as energy conscious as it is visually impressive. The property features an air source heat pump, discreet solar panels, and underfloor heating to both ground and first floors. Together, these systems support year-round comfort while reducing the home’s environmental impact.
At the heart of the house lies the expansive open-plan kitchen, a space designed to bring people together. Finished to an impeccable standard, it features a large central island with breakfast bar, quartz worktops, and hand-built cabinetry offering deep storage. A full suite of high-spec Miele appliances includes a double oven, induction hob with extractor and integrated dishwasher. A hot water tap offers instant boiling and filtered water. Dual-aspect full-height glazing, including French doors to the garden, bathes the space in natural light and enhances the connection between indoors and out.
Adjacent to the kitchen, a spacious utility/boot room provides practical secondary access, ideal for country living.
From the kitchen, the space flows into the garden room; a vaulted, tranquil retreat surrounded by windows, offering panoramic views of the wraparound garden and mature trees beyond. It is a perfect spot for morning coffee, reading, or evening relaxation.
The sitting room is equally impressive, a triple-aspect space flooded with light, featuring French doors that open onto a west-facing terrace. This room connects seamlessly to the dining room, allowing for both formal and informal entertaining which in turn flows back through to the kitchen.
The first floor leads to four well-proportioned bedrooms, all offering leafy views and an abundance of natural light. The principal bedroom is a true sanctuary, featuring a full length, south-facing window that frames views across the garden canopy. A fully fitted dressing room leads into a luxurious en suite bathroom, complete with freestanding soaking tub, double basins, walk-in shower, and high-end finishes; a calm and indulgent retreat.
Bedroom two offers extensive fitted wardrobes and a sleek en suite shower room, while bedrooms three and four, both generous doubles, are served by a beautifully appointed family bathroom.
Throughout the home, materials have been carefully selected for their quality and aesthetic: oak flooring, soft neutral tones, and underfloor heating throughout both floors enhance the sense of comfort and understated sophistication.
Gardens and Grounds
Set within approximately half an acre, the grounds have been landscaped to provide seasonal interest and multiple outdoor living zones. Sweeping lawns, well-placed specimen trees, and flowering borders frame the property with a natural beauty that complements its architectural form.
Multiple French doors create a fluid transition between house and garden, encouraging an al fresco lifestyle in warmer months. A west-facing patio, perfect for evening dining, makes the most of the sunset views, while a generous gravel driveway and detached double carport (a slate roof is being added imminently) provide ample parking and practical storage.
Location
Pickworth is a charming and peaceful village nestled in gently undulating Lincolnshire countryside, ideally positioned approximately 10 miles equidistant from the thriving market towns of Grantham, Sleaford and Bourne. Each of these towns offers an excellent range of everyday amenities, traditional markets, and well-regarded grammar schools.
The village enjoys an enviable position within the current catchment areas for several prestigious schools including The King’s School and Kesteven and Grantham Girls’ School in Grantham, as well as Carre’s Grammar School in Sleaford. A selection of nearby village primary schools can be found at Ropsley (4 miles), Ingoldsby and Osbournby (5 miles), with independent schooling options at Witham Hall (16 miles), Bourne Grammar School (11 miles), and the renowned Stamford Schools (27 miles).
Just 6 miles to the east lies the larger village of Billingborough, home to a well-regarded GP practice, a main Post Office, and a Co-operative supermarket—catering to everyday essentials with ease.
The nearby town of Grantham offers a comprehensive range of facilities including national and independent retailers, a popular Saturday street market, leisure and sports centres, and excellent transport connections. Grantham is located on the East Coast Main Line, with direct services to London King's Cross in just over one hour—making it an ideal base for commuters. The town also benefits from convenient road access via the A1, connecting easily to the north and south.
Combining rural tranquillity with superb connectivity and access to exceptional schooling, Pickworth presents an ideal setting for family life or a peaceful countryside retreat.
Square Footage: 2,580 sq ft
Acreage: 0.5 Acres
Additional Info
Services – Mains water and electricity. Air source underfloor heating in both ground floor and first floor. Private sewerage treatment plant. Solar panels.
Fixtures and Fittings – only those mentioned in these sale particulars are included in the sale. All others, such as curtains, light fitting and garden ornaments are specifically excluded but may be available by separate negotiation.
Brochures
Web DetailsParticulars- COUNCIL TAXA payment made to your local authority in order to pay for local services like schools, libraries, and refuse collection. The amount you pay depends on the value of the property.Read more about council Tax in our glossary page.
- Band: F
- PARKINGDetails of how and where vehicles can be parked, and any associated costs.Read more about parking in our glossary page.
- Yes
- GARDENA property has access to an outdoor space, which could be private or shared.
- Yes
- ACCESSIBILITYHow a property has been adapted to meet the needs of vulnerable or disabled individuals.Read more about accessibility in our glossary page.
- Ask agent
Mill Lane, Pickworth, Sleaford, Lincolnshire, NG34
Add an important place to see how long it'd take to get there from our property listings.
__mins driving to your place
Get an instant, personalised result:
- Show sellers you’re serious
- Secure viewings faster with agents
- No impact on your credit score
Your mortgage
Notes
Staying secure when looking for property
Ensure you're up to date with our latest advice on how to avoid fraud or scams when looking for property online.
Visit our security centre to find out moreDisclaimer - Property reference SSG240098. The information displayed about this property comprises a property advertisement. Rightmove.co.uk makes no warranty as to the accuracy or completeness of the advertisement or any linked or associated information, and Rightmove has no control over the content. This property advertisement does not constitute property particulars. The information is provided and maintained by Savills, Stamford. Please contact the selling agent or developer directly to obtain any information which may be available under the terms of The Energy Performance of Buildings (Certificates and Inspections) (England and Wales) Regulations 2007 or the Home Report if in relation to a residential property in Scotland.
*This is the average speed from the provider with the fastest broadband package available at this postcode. The average speed displayed is based on the download speeds of at least 50% of customers at peak time (8pm to 10pm). Fibre/cable services at the postcode are subject to availability and may differ between properties within a postcode. Speeds can be affected by a range of technical and environmental factors. The speed at the property may be lower than that listed above. You can check the estimated speed and confirm availability to a property prior to purchasing on the broadband provider's website. Providers may increase charges. The information is provided and maintained by Decision Technologies Limited. **This is indicative only and based on a 2-person household with multiple devices and simultaneous usage. Broadband performance is affected by multiple factors including number of occupants and devices, simultaneous usage, router range etc. For more information speak to your broadband provider.
Map data ©OpenStreetMap contributors.
