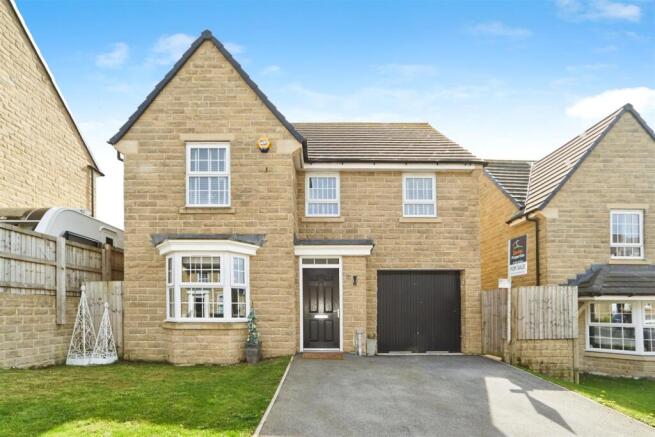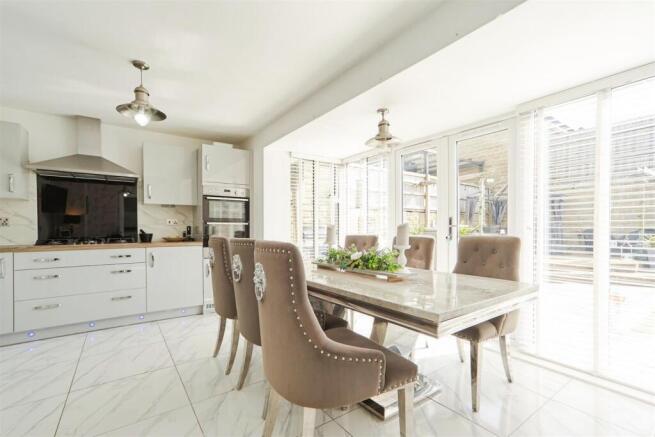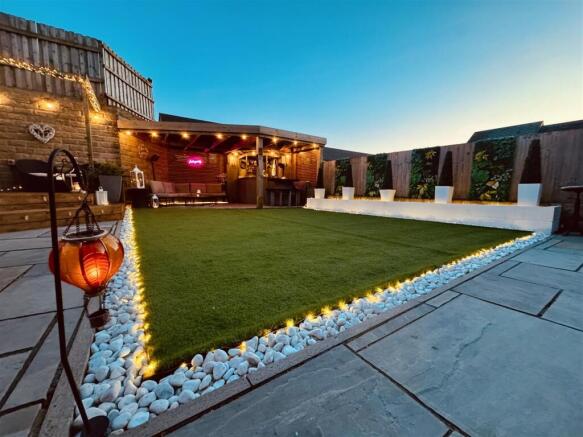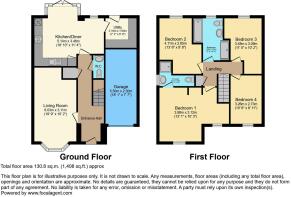The Brow, Cullingworth, BD13 5FA

- PROPERTY TYPE
Detached
- BEDROOMS
4
- BATHROOMS
3
- SIZE
1,334 sq ft
124 sq m
- TENUREDescribes how you own a property. There are different types of tenure - freehold, leasehold, and commonhold.Read more about tenure in our glossary page.
Freehold
Key features
- Professionally landscaped rear garden, perfect for entertaining and relaxation;
- Decked area featuring a 5-person Jacuzzi hot tub;
- Covered bar area with seating;
- Patio finished with stylish Indian stone;
- Outdoor cooking area with granite worktop and large pizza oven;
- Modern kitchen/dining area with integrated appliances;
- Spacious front lawned garden with double driveway and single garage for additional storage or parking;
- Close to local amenities, schools, and green spaces for family activities;
- Located in a sought-after village location;
- Generously sized detached home, offering ample space for growing families;
Description
The property features a double-width driveway, a single garage, and a well-kept lawned front garden that enhances its kerb appeal.
Inside, a bright and welcoming hallway leads to a stylish main lounge, a ground floor W/C, and the show-stopping open-plan dining kitchen. This space offers sleek high gloss cabinetry, quality integrated appliances, and plenty of room for cooking and entertaining. French doors open directly onto the rear garden, creating a seamless flow between indoor and outdoor living. There is also a separate utility room for added convenience.
The rear garden is the 'pièce de résistance' - landscaped for minimal upkeep and maximum impact. It includes artificial lawn, a large Indian stone patio, perfect for dining, a built-in pizza oven, a decked area with a five-person Jacuzzi hot tub, and a bespoke outdoor bar with matching Indian stone flooring - ideal for entertaining in all seasons.
Upstairs, there are four well-proportioned double bedrooms, including a superb principal suite with a modern en-suite shower room. The family bathroom offers a contemporary four-piece suite with both bath and separate shower.
Further benefits include gas central heating and uPVC double glazing throughout.
The property is ideally located close to excellent local schools, village amenities, countryside walks and convenient transport links to Bingley, Keighley, and Bradford.
A rare opportunity to secure a truly turn-key family home in one of Cullingworth’s most desirable spots. Early viewing is strongly recommended!
Ground Floor -
Entrance Hallway - Entrance hallway with a composite front door, tiled flooring, central heating radiator and stairs rising to the first floor. Includes a handy storage cupboard, ideal for coats, shoes and household items.
Living Room - 5.79m x 3.10m (19'0" x 10'2") - A spacious living room featuring a uPVC double glazed bay window to the front elevation, allowing plenty of natural light to fill the space. Finished with two central heating radiators and modern décor, offering a comfortable and versatile area for everyday living and entertaining.
W/C - Ground floor W/C fitted with a pedestal hand wash basin, tiling to the splash-back areas, a central heating radiator and an extractor fan. A practical addition for guests and day-to-day convenience.
Dining Kitchen - 5.13m x 3.45m (16'10" x 11'4") - This open-plan kitchen/dining area serves as the heart of the home, providing a great space for family meals and socialising. Featuring ceramic tiled flooring and a stylish range of matching high gloss wall and base units with laminate worktops and complementary tiled splash-backs. The kitchen is well-equipped with a one and a half bowl quartz sink with swan-neck mixer tap, five ring gas hob with extractor hood, integrated double electric oven, dishwasher, and fridge/freezer. uPVC double glazed windows and French doors open out to the rear garden, creating a seamless flow between indoor and outdoor living. Finished with two central heating radiators.
Utility Room - 2.18m x 1.83m (7'2" x 6'00") - Utility room fitted with an integrated washing machine and space for a tumble dryer. The same high gloss wall and base units from the kitchen are continued here, along with matching ceramic tiled flooring for a cohesive look. Also housing the wall-mounted boiler, a central heating radiator, and a composite door providing access to the rear garden.
First Floor -
Landing - Landing with loft hatch access and a central heating radiator. Also features a useful storage cupboard housing the hot water cylinder tank.
Principal Bedroom - 3.99m x 3.12m (13'1" x 10'3") - This principal bedroom features two uPVC double glazed windows to the front elevation, allowing for plenty of natural light, and a central heating radiator.
En-Suite Shower Room - 2.41m x 1.83m (7'11" x 6'00") - A modern shower room fitted with a three-piece suite comprising a shower cubicle, pedestal hand wash basin and W/C. Finished with majority wall tiling, vinyl flooring, a heated towel rail, extractor fan, and a uPVC double glazed window to the side elevation.
Bedroom Two - 4.11m x 2.64m (13'6" x 8'8") - With a uPVC double glazed window to the rear elevation, offering natural light, and a central heating radiator.
Bedroom Three - 3.48m x 3.10m (11'5" x 10'2") - This room features a uPVC double glazed window to the rear elevation, providing plenty of natural light, along with a central heating radiator.
Bedroom Four - 3.25m x 2.72m (10'8" x 8'11") - This room benefits from a uPVC double glazed window to the front elevation, allowing natural light to flood the space, along with a central heating radiator.
Family Bathroom - 2.34m x 1.93m (7'8" x 6'4") - This family bathroom is fitted with a modern four-piece suite, including a panelled bath, W/C, pedestal hand wash basin, and a shower cubicle. Finished with majority wall tiling, vinyl flooring, a uPVC double glazed window to the rear elevation, a heated towel rail, and an extractor fan.
Exterior - The rear garden is truly a standout feature of this property, having been thoughtfully and professionally landscaped by the current owners to create an exceptional space for both relaxation and entertaining. Designed with versatility in mind, the garden offers a tranquil escape or a vibrant setting for social gatherings. It boasts a spacious decked area that is home to a luxurious five-person Jacuzzi hot tub with LED lights and Bluetooth speakers, perfect for unwinding after a long day or hosting guests. A covered bar area with comfortable seating provides an inviting spot to enjoy drinks and meals, while the authentic pizza oven adds a unique touch for those who love alfresco dining. The patio and bar area are beautifully finished with Indian stone, creating a stylish and durable surface, while the artificial grass lawn ensures a lush, green look with minimal upkeep. Whether you're hosting family gatherings, having friends over for BBQs, or simply enjoying the summer months, this garden is designed to make the most of outdoor living. To the front of the property, you'll find a well-maintained lawned garden, complemented by a double driveway leading to a single garage, offering both practicality and curb appeal.
Other Information - Council Tax Band: E
Tenure: Freehold
Parking: Double driveway and single garage
Brochures
The Brow, Cullingworth, BD13 5FABrochure- COUNCIL TAXA payment made to your local authority in order to pay for local services like schools, libraries, and refuse collection. The amount you pay depends on the value of the property.Read more about council Tax in our glossary page.
- Band: E
- PARKINGDetails of how and where vehicles can be parked, and any associated costs.Read more about parking in our glossary page.
- Garage
- GARDENA property has access to an outdoor space, which could be private or shared.
- Yes
- ACCESSIBILITYHow a property has been adapted to meet the needs of vulnerable or disabled individuals.Read more about accessibility in our glossary page.
- Ask agent
The Brow, Cullingworth, BD13 5FA
Add an important place to see how long it'd take to get there from our property listings.
__mins driving to your place

Your mortgage
Notes
Staying secure when looking for property
Ensure you're up to date with our latest advice on how to avoid fraud or scams when looking for property online.
Visit our security centre to find out moreDisclaimer - Property reference 33859085. The information displayed about this property comprises a property advertisement. Rightmove.co.uk makes no warranty as to the accuracy or completeness of the advertisement or any linked or associated information, and Rightmove has no control over the content. This property advertisement does not constitute property particulars. The information is provided and maintained by Davies Properties, Keighley. Please contact the selling agent or developer directly to obtain any information which may be available under the terms of The Energy Performance of Buildings (Certificates and Inspections) (England and Wales) Regulations 2007 or the Home Report if in relation to a residential property in Scotland.
*This is the average speed from the provider with the fastest broadband package available at this postcode. The average speed displayed is based on the download speeds of at least 50% of customers at peak time (8pm to 10pm). Fibre/cable services at the postcode are subject to availability and may differ between properties within a postcode. Speeds can be affected by a range of technical and environmental factors. The speed at the property may be lower than that listed above. You can check the estimated speed and confirm availability to a property prior to purchasing on the broadband provider's website. Providers may increase charges. The information is provided and maintained by Decision Technologies Limited. **This is indicative only and based on a 2-person household with multiple devices and simultaneous usage. Broadband performance is affected by multiple factors including number of occupants and devices, simultaneous usage, router range etc. For more information speak to your broadband provider.
Map data ©OpenStreetMap contributors.




