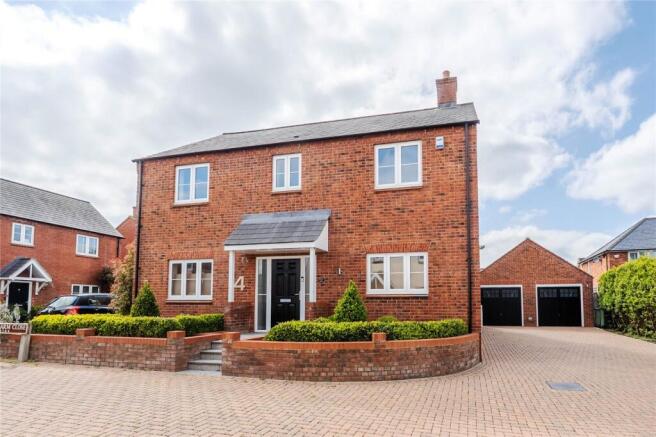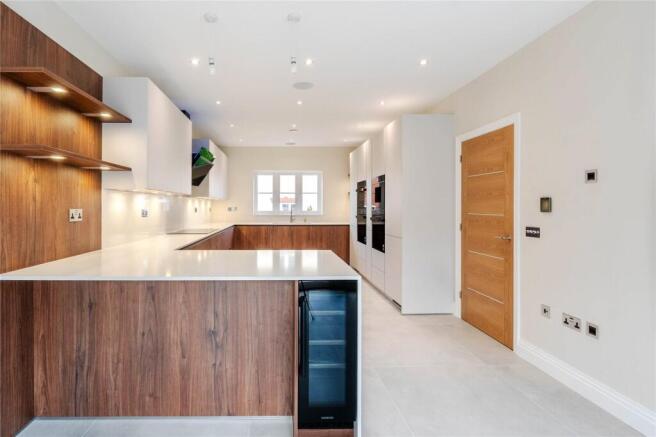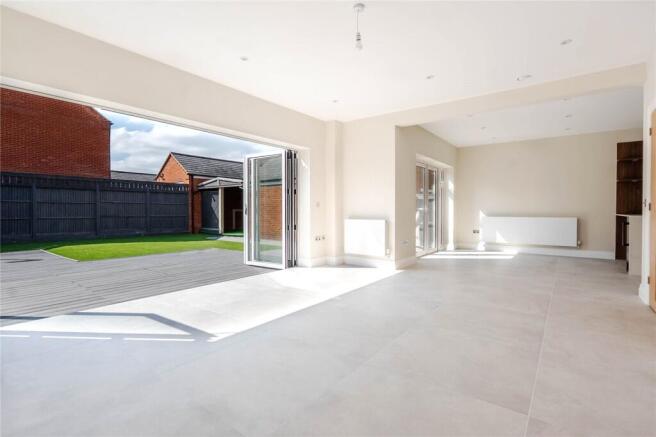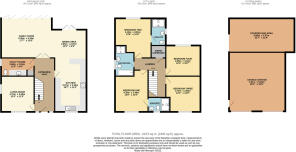
Brook Farm Close, Stoke Hammond, Bucks, MK17

- PROPERTY TYPE
Detached
- BEDROOMS
4
- BATHROOMS
4
- SIZE
Ask agent
- TENUREDescribes how you own a property. There are different types of tenure - freehold, leasehold, and commonhold.Read more about tenure in our glossary page.
Freehold
Key features
- No Upper Chain
- Quiet Cul-De-Sac Location
- Execptionally High Finish Throughout
- Four Double Bedrooms With Two En-Suites
- Superb Open Plan Living Area With Bi-Fold Doors To Rear And Spacious L Shaped Hacker Kitchen
- Low Maintenance Rear Garden
- Double Garage With Block Paved Driveway
- Must Be Viewed To Fully Appreciate
Description
Situated in a quiet modern cul-de-sac on Brook Farm Close, this exceptional property is just a short walk from the village shop/post office, and two popular pubs/restaurants, while also falling within catchment for highly rated local schools.
Surrounded by picturesque countryside, the area provides superb opportunities for outdoor pursuits, including scenic walks along the Grand Union Canal and proximity to renowned golf courses such as Three Locks Golf Club, Leighton Buzzard Golf Club, and Woburn Golf Club. Excellent transport links are close by, with Leighton Buzzard and Bletchley mainline stations just a short drive away, as well as the bustling city of Milton Keynes and its wide range of amenities.
Internally, no detail has been overlooked. Designed with longevity and style in mind, the home has been finished to an exceptionally high standard. Upon entering, you're welcomed by a light-filled hallway featuring matt porcelain herringbone flooring. A versatile front reception room sits to your left—ideal as a formal lounge, playroom, home office or dining room.
Double, glazed oak doors open into the showstopping heart of the home: a spacious open-plan lounge/kitchen/diner. This beautifully designed area features a handcrafted German Hacker handleless kitchen in a timeless Taupe and Walnut colour scheme, complemented by waterfall-edge Caesarstone worktops and backsplash, full size Franke stainless steel quiet sink with Franke stainless steel pull out tap and a full suite of premium top of the range Siemens Studioline appliances. These include a 90cm induction hob with an outside vented extractor, dual steam ovens, combi microwave/oven, two fridge freezers, dishwasher, wine cooler, and a built-in coffee machine. High quality stereo bluetooth ceiling speakers complete the space.
Luxurious 90x90cm Spanish ceramic matt floor tiles flow throughout this space, which opens onto the rear garden via both French and bi-folding doors, creating a seamless indoor-outdoor living experience.
A separate utility room continues the premium specification with matching Hacker cabinetry, Caesarstone surfaces, Franke ceramic sink, Franke sink tap along with a stylish Cielo WC.
Upstairs, the high-quality finish continues with four generous double bedrooms, two of which benefit from modern en-suite shower rooms. Each en-suite has been finished with underfloor heating, premium porcelain wall and floor tiles, Mira showers, Duravit sanitaryware, and Keuco/crosswater taps. The family bathroom mirrors this high standard, also featuring underfloor heating and elegant contemporary fittings.
This home has also been fitted with new, highly efficient designer Stelrad planar radiators throughout, ensuring maximum warmth and energy efficiency. The Vaillant boiler includes weather compensation, sensohome thermostats, full ebus connectivity to ensure maximum efficiency and savings and full smartphone control from anywhere in the world.
In addition the property is A/C ready, with the appropriate wiring in place.
Outside, the rear garden is designed for entertaining and low-maintenance living, with a spacious decked area, high-quality artificial lawn, hot/cold outside tap with multiple power points, lighting and a bespoke covered bar—perfect for summer gatherings. The front of the property offers a block-paved driveway with space for up to 6 cars and access to a double garage.
This is a truly rare opportunity to acquire a home where no expense has been spared, and the quality of craftsmanship is second to none. Reluctantly brought to market.
Tenure: Freehold
EPC: C
Council Tax Band: G
*Please note carpets are virtually staged and not in the property, a £2500.00 budget will be allocated to anybody purchasing the property for carpets and they will be fitted between exchange and completion.
- COUNCIL TAXA payment made to your local authority in order to pay for local services like schools, libraries, and refuse collection. The amount you pay depends on the value of the property.Read more about council Tax in our glossary page.
- Band: TBC
- PARKINGDetails of how and where vehicles can be parked, and any associated costs.Read more about parking in our glossary page.
- Yes
- GARDENA property has access to an outdoor space, which could be private or shared.
- Yes
- ACCESSIBILITYHow a property has been adapted to meet the needs of vulnerable or disabled individuals.Read more about accessibility in our glossary page.
- Ask agent
Brook Farm Close, Stoke Hammond, Bucks, MK17
Add an important place to see how long it'd take to get there from our property listings.
__mins driving to your place
Get an instant, personalised result:
- Show sellers you’re serious
- Secure viewings faster with agents
- No impact on your credit score
Your mortgage
Notes
Staying secure when looking for property
Ensure you're up to date with our latest advice on how to avoid fraud or scams when looking for property online.
Visit our security centre to find out moreDisclaimer - Property reference BLE250072. The information displayed about this property comprises a property advertisement. Rightmove.co.uk makes no warranty as to the accuracy or completeness of the advertisement or any linked or associated information, and Rightmove has no control over the content. This property advertisement does not constitute property particulars. The information is provided and maintained by Urban & Rural Property Services, Bletchley. Please contact the selling agent or developer directly to obtain any information which may be available under the terms of The Energy Performance of Buildings (Certificates and Inspections) (England and Wales) Regulations 2007 or the Home Report if in relation to a residential property in Scotland.
*This is the average speed from the provider with the fastest broadband package available at this postcode. The average speed displayed is based on the download speeds of at least 50% of customers at peak time (8pm to 10pm). Fibre/cable services at the postcode are subject to availability and may differ between properties within a postcode. Speeds can be affected by a range of technical and environmental factors. The speed at the property may be lower than that listed above. You can check the estimated speed and confirm availability to a property prior to purchasing on the broadband provider's website. Providers may increase charges. The information is provided and maintained by Decision Technologies Limited. **This is indicative only and based on a 2-person household with multiple devices and simultaneous usage. Broadband performance is affected by multiple factors including number of occupants and devices, simultaneous usage, router range etc. For more information speak to your broadband provider.
Map data ©OpenStreetMap contributors.





