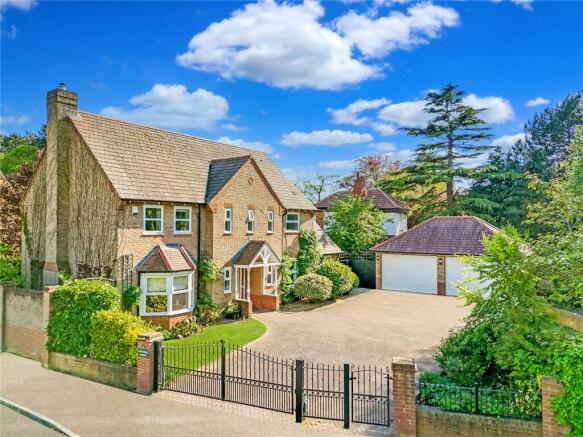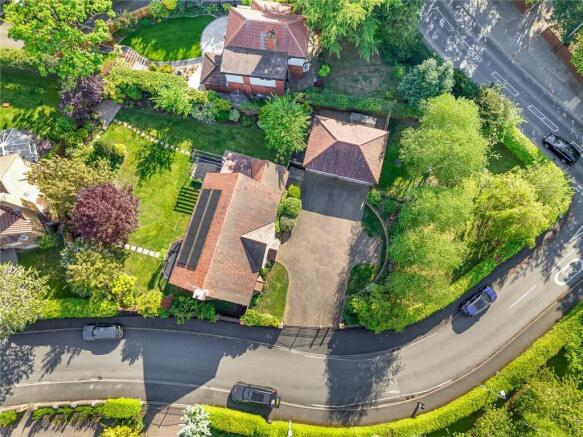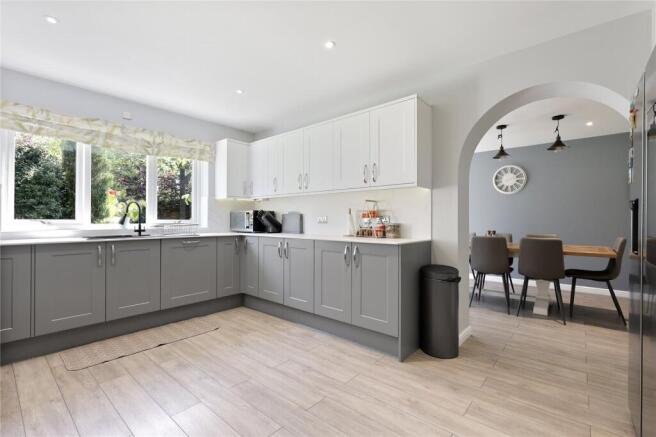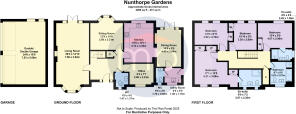
Nunthorpe Gardens, Nunthorpe

- PROPERTY TYPE
Detached
- BEDROOMS
4
- BATHROOMS
3
- SIZE
Ask agent
- TENUREDescribes how you own a property. There are different types of tenure - freehold, leasehold, and commonhold.Read more about tenure in our glossary page.
Ask agent
Key features
- Discover Unparalleled Elegance in This Former Show Home Located At 41 Nunthorpe Gardens, Set in The Prestigious Nunthorpe Community
- Expansive 2,486 Square Feet (Including Garage) Of Living Space Designed for Those Looking to Elevate Their Lifestyle in Luxurious Surroundings
- Four Generously Sized Bedrooms, Two Featuring En-Suite Shower Rooms, Ideal for Family & Guests Alike
- Includes A Dedicated Home Office Space, Perfect for Remote Work Amidst Tranquil Surroundings
- Multiple Versatile Reception Rooms Provide Ideal Spaces for Entertaining, Relaxing, Or Crafting Your Unique Home Environment
- Embrace Modern Sustainability with A Systovi Heat Recovery System & Solar Panels, Reducing Energy Costs & Lowering Your Carbon Footprint
- Modern Fitted Kitchen That Opens Up into A Dinning Area Ideal for Family Gatherings
- Enjoy An Expansive South-Facing Rear Garden, Complete with Timber Decking—Perfect For Al Fresco Dining & Enjoying Your Morning Coffee
- Benefit from An Extensive Gated Driveway Leading to A Detached Double Garage, Enhancing Both Security & Kerb Appeal While Offering Abundant Parking
- Less Than a Mile from Nunthorpe Train Station, Offering Seamless Connectivity for Commuters to Neighbouring Areas
Description
This exquisite home features four generously sized bedrooms, including two with en-suite shower rooms, perfectly catering to family members and guests. The home office provides the ideal space for remote work, balancing productivity with the serenity of your surroundings. Multiple reception rooms cater to various lifestyles and entertainment preferences, offering versatile spaces for hosting, relaxing, or creating your bespoke haven.
Experience the eco-friendly benefits of modern living with this home’s Systovi heat recovery system and solar panels, efficiently managing energy use and lowering carbon footprints. Step outside to discover an expansive south-facing rear garden, a true oasis of tranquillity. Timber decking areas offer perfect settings for al fresco dining or sipping morning coffee, all while basking in both sunlight and privacy.
A highlight of 41 Nunthorpe Gardens is the extensive gated driveway, leading to a detached double garage. This arrangement not only adds to the property’s curb appeal but also enhances security and provides ample parking space for residents and guests alike.
Located less than a mile from Nunthorpe train station, this home ensures seamless connectivity for commuters, linking you conveniently to nearby areas. Situated in a semi-rural locale, the property is perfectly placed for accessing community facilities and local recreation clubs, providing opportunities for both relaxation and active living. Families will appreciate the proximity to esteemed local schools, contributing to an exceptional standard of living and ensuring educational needs are effortlessly met.
Elevate your lifestyle with 41 Nunthorpe Gardens—a home where luxury, sustainability, and community converge. To experience firsthand the harmonious blend of grandeur and comfort that this unique property offers, we invite you to schedule a viewing today. Don’t miss the opportunity to make this remarkable home your own—contact us for more details or to arrange a personal tour, and step into a new chapter of upscale living.
Tenure - Freehold
Council Tax Band G
GROUND FLOOR
Entrance Hall
Step inside through a robust solid wood door onto exquisite Karndean flooring. The staircase gracefully leads you to the first floor, complemented by convenient storage underneath.
Cloaks/WC
A refined white suite featuring a pedestal wash hand basin and a close-coupled WC awaits your guests and family.
Home Office
Front-facing with a large PVCu double-glazed window, this space is perfect for productive work-from-home days.
Living Room
This elegant room boasts a fashionable fire surround embracing a multi-fuel stove, becoming the heartwarming focal point. With a front-facing PVCu double-glazed window and French-style doors leading seamlessly to the rear garden, it's tailor-made for both comfort and connection with the outdoors.
Sitting Room
Enjoy peaceful moments with a rear-facing PVCu double-glazed window filling the room with natural light.
Kitchen
A showcase kitchen complete with an alluring array of fitted base and wall units, perfectly paired with sleek laminate work surfaces. Features include: a sink with mixer tap and drainer, two fan-assisted electric ovens, a five-ring gas hob, a concealed extractor hood, and a dishwasher, all highlighted by a PVCu double-glazed window offering delightful garden views.
Dining Area
Enjoy effortless indoor-outdoor living with PVCu double-glazed French doors extending to the rear garden.
Utility Room
Stay organized with base units housing a stainless steel sink, mixer tap, and drainer. Designed with space and plumbing ready for a tumble dryer and washing machine.
WC
Another white suite with a wash hand basin and close-coupled WC, adding convenience to your daily routine.
FIRST FLOOR
Master Suite
A haven of tranquillity with three built-in wardrobes and three front-facing PVCu double-glazed windows.
En-Suite Shower Room
Experience luxury in a fully tiled space featuring a contemporary white suite: a shower enclosure with a wall-mounted mains shower, a wall-mounted wash hand basin with mixer tap and storage below, and a button-flush close-coupled WC.
Bedroom Two
Fitted with built-in wardrobes and a rear-facing PVCu double-glazed window, this room is comfort defined.
En-Suite
Modern sophistication reimagined with a fully tiled shower area, a wall-mounted mains shower, a pedestal wash hand basin, and close-coupled WC.
Bedroom Three
Includes built-in wardrobes with two rear-facing PVCu double-glazed windows bringing in ample light.
Bedroom Four
Outfitted with built-in wardrobes and rear-facing PVCu double-glazed windows for a light and airy feel.
Family Bathroom
Indulge in a luxurious retreat with a white suite featuring: a panelled bath, a separate fully tiled shower enclosure with a wall-mounted mains shower, a pedestal wash hand basin, and a close-coupled WC.
EXTERNALLY
.
A spacious key block driveway offers generous parking for multiple vehicles, all secured behind gates for peace of mind, whether for young children or pets.
Gardens
Embrace the serene beauty of landscaped gardens with mature borders and vibrant flower beds, ideal for outdoor gatherings. Enjoy the south-facing rear lawn, naturally sunlit in summer, along with two timber decking areas perfect for alfresco dining. Both front and back gardens are designed for family enjoyment, providing open spaces for children's play and exploration.
Detached Double/Double Garage
Accessed with ease via remote-controlled doors, this former sales office (circa 2002) is a car enthusiast's paradise. Park two vehicles with additional room for tools and equipment within this commodious space.
Tenure - Freehold
Council Tax Band G
AGENTS REF:
DP/LS/NUN250246/02052025
Brochures
Particulars- COUNCIL TAXA payment made to your local authority in order to pay for local services like schools, libraries, and refuse collection. The amount you pay depends on the value of the property.Read more about council Tax in our glossary page.
- Band: G
- PARKINGDetails of how and where vehicles can be parked, and any associated costs.Read more about parking in our glossary page.
- Yes
- GARDENA property has access to an outdoor space, which could be private or shared.
- Yes
- ACCESSIBILITYHow a property has been adapted to meet the needs of vulnerable or disabled individuals.Read more about accessibility in our glossary page.
- Ask agent
Nunthorpe Gardens, Nunthorpe
Add an important place to see how long it'd take to get there from our property listings.
__mins driving to your place
Get an instant, personalised result:
- Show sellers you’re serious
- Secure viewings faster with agents
- No impact on your credit score
Your mortgage
Notes
Staying secure when looking for property
Ensure you're up to date with our latest advice on how to avoid fraud or scams when looking for property online.
Visit our security centre to find out moreDisclaimer - Property reference NUN250246. The information displayed about this property comprises a property advertisement. Rightmove.co.uk makes no warranty as to the accuracy or completeness of the advertisement or any linked or associated information, and Rightmove has no control over the content. This property advertisement does not constitute property particulars. The information is provided and maintained by Michael Poole, Nunthorpe. Please contact the selling agent or developer directly to obtain any information which may be available under the terms of The Energy Performance of Buildings (Certificates and Inspections) (England and Wales) Regulations 2007 or the Home Report if in relation to a residential property in Scotland.
*This is the average speed from the provider with the fastest broadband package available at this postcode. The average speed displayed is based on the download speeds of at least 50% of customers at peak time (8pm to 10pm). Fibre/cable services at the postcode are subject to availability and may differ between properties within a postcode. Speeds can be affected by a range of technical and environmental factors. The speed at the property may be lower than that listed above. You can check the estimated speed and confirm availability to a property prior to purchasing on the broadband provider's website. Providers may increase charges. The information is provided and maintained by Decision Technologies Limited. **This is indicative only and based on a 2-person household with multiple devices and simultaneous usage. Broadband performance is affected by multiple factors including number of occupants and devices, simultaneous usage, router range etc. For more information speak to your broadband provider.
Map data ©OpenStreetMap contributors.





