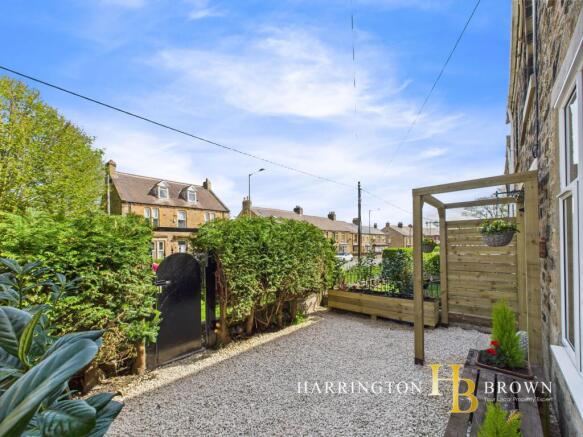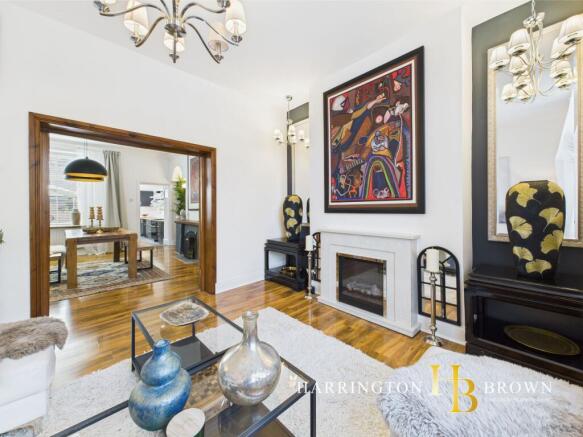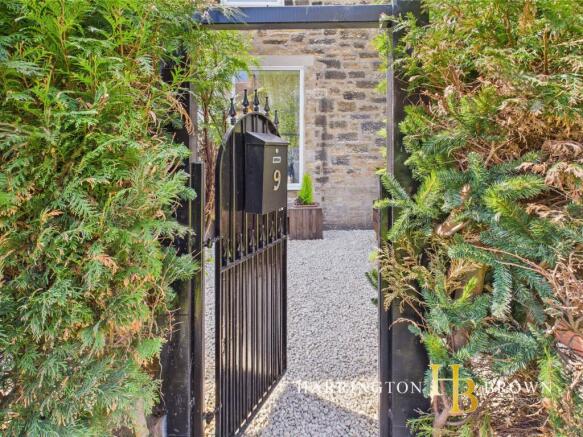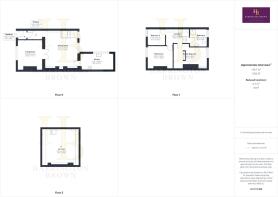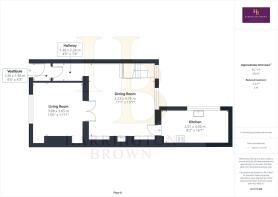Queens Parade, Annfield Plain

- PROPERTY TYPE
Terraced
- BEDROOMS
3
- BATHROOMS
1
- SIZE
Ask agent
- TENUREDescribes how you own a property. There are different types of tenure - freehold, leasehold, and commonhold.Read more about tenure in our glossary page.
Freehold
Key features
- Period Home
- First Time Buyers
- Off-street parking
- Bespoke Kitchen
- Luxury bathroom
Description
A rare opportunity to step straight into an effortlessly stylish lifestyle.
The property is available to be sold fully furnished, with all fixtures, fittings, and furnishings included (subject to negotiations)- a rare turnkey opportunity, perfect for a discerning buyer looking to move straight into an exquisite home.
Hidden away behind charming fencing and mature planting, the forecourt garden has been beautifully curated to create an enchanting first impression and a true sense of retreat.
Stepping inside, you are welcomed into a traditional vestibule, where statement floor tiling sets the tone for the bold styling that flows throughout the property. Beyond the vestibule lies a hallway which then leads to a warm and characterful reception room, currently purposed as a dining space, with an exposed timber staircase adding charm and craftsmanship as it rises to the first floor. The dining room has the benefit of two large windows, which allows natural light to flood the space. The gorgeous flooring reflects the light beautifully into the space. The room has a decorative fireplace as its centrepiece, and statement arches in the alcoves create a sense of texture and interest, enhanced by the statement lighting.
To the front of the home, the cosy and elegant lounge offers an inviting sanctuary, styled to maximise comfort and relaxation. There is an elegant electric fire feature, and two alcoves, statement lighting throughout the property makes the most of creating a feature of every available space. Large double doors divide the reception rooms, which can be opened back to create an open plan feel, or closed to enhance a feeling of cosiness.
To the rear, the kitchen is a showcase of intelligent design. Bold black wall and base units create a dramatic yet sophisticated aesthetic, while thoughtful planning ensures an abundance of usable space and storage. There is a breakfast seating area and an abundance of available counterspace. A statement exposed stone wall adds to the sophisticated qualities of this beautiful home. The kitchen has a range of available appliances which include a range, with a 6-ring gas hob, a washing machine and a dishwasher. An external door leads to the outside space, creating a convenient outdoor flow to a low-maintenance, thoughtfully dressed courtyard enhanced by potted planting and quality finishes. Large gates provide an option for secure off-street parking, adding valuable practicality to this stylish space.
To the first floor, you are greeted by a generous split-level landing, enhancing the sense of space and flow. There are three well-proportioned bedrooms, each continuing the home's tasteful design narrative. Clever wall placement within the principal bedroom has created a multi-functional retreat, offering both a serene sleeping space and a dedicated dressing area - a thoughtful, practical addition.
A loft hatch with drop-down ladders provides access to a large, versatile loft room, currently used for storage but offering exciting potential to further extend the accommodation, subject to any necessary consents.
The centrepiece of the home is the exquisite family bathroom - a truly unique space showcasing exposed stonework, original beams, a retro sunken bath, and a separate shower, in addition to a smart vanity sink basin, and toilet. Every detail has been carefully considered to create a space that is both luxurious and full of character.
Recent improvements include the installation of a new gas combi boiler, which benefits from a five-year warranty, ensuring peace of mind for the next owner.
Ideal for first-time buyers or discerning purchasers seeking a ready-made, design-led home, this exceptional property offers bold styling, thoughtful practicality, and an outstanding lifestyle opportunity.
Perfectly positioned within Annfield Plain, the property enjoys easy access to local amenities, schools, transport links, and scenic countryside, offering the best of town and country living.
Properties of this calibre - combining character, contemporary design, and turnkey convenience - are exceptionally rare.
Early viewing is highly recommended to truly appreciate all that this stunning home has to offer.
Council Tax Band: A (Durham CC)
Tenure: Freehold
Vestibule
1.3m x 1.35m
Hall
2.24m x 1.36m
Dining Room
4.76m x 5.23m
Living room
3.65m x 3.98m
Kitchen
4.92m x 2.51m
FIRST FLOOR:
Landing
2.36m x 2.09m
Master bedroom
4.89m x 2.54m
Bedroom 2
3.68m x 3.23m
Bedroom 3
2.6m x 2.43m
Bathroom
2.53m x 2.54m
SECOND FLOOR:
Loft
5.94m x 5.52m
Please note
This property is available to purchase with all furniture, fixtures and fittings included, subject to separate negotiation. Where a mortgage is being used to fund the purchase, it is likely that distinct values will need to be agreed for the property itself and for the contents. These arrangements will be finalised once a sale is agreed. Please note that no warranty or guarantee is offered regarding the condition or quality of any furnishings, which are included as seen and accepted entirely at the buyer’s discretion.
Please note
Agents Note to Purchasers
We strive to ensure all property details are accurate, however, they are not to be relied upon as statements of representation or fact and do not constitute or form part of an offer or any contract. All measurements and floor plans have been prepared as a guide only. All services, systems and appliances listed in the details have not been tested by us and no guarantee is given to their operating ability or efficiency. Please be advised that some information may be awaiting vendor approval.
Submitting an Offer
Please note that all offers will require financial verification including mortgage agreement in principle, proof of deposit funds, proof of available cash and full chain details including selling agents and solicitors down the chain. To comply with Money Laundering Regulations, we require proof of identification from all buyers before acceptance letters are sent and solicitors can be instructed.
Brochures
Brochure- COUNCIL TAXA payment made to your local authority in order to pay for local services like schools, libraries, and refuse collection. The amount you pay depends on the value of the property.Read more about council Tax in our glossary page.
- Band: A
- PARKINGDetails of how and where vehicles can be parked, and any associated costs.Read more about parking in our glossary page.
- Off street
- GARDENA property has access to an outdoor space, which could be private or shared.
- Front garden,Enclosed garden
- ACCESSIBILITYHow a property has been adapted to meet the needs of vulnerable or disabled individuals.Read more about accessibility in our glossary page.
- Ask agent
Queens Parade, Annfield Plain
Add an important place to see how long it'd take to get there from our property listings.
__mins driving to your place


Your mortgage
Notes
Staying secure when looking for property
Ensure you're up to date with our latest advice on how to avoid fraud or scams when looking for property online.
Visit our security centre to find out moreDisclaimer - Property reference RS1105. The information displayed about this property comprises a property advertisement. Rightmove.co.uk makes no warranty as to the accuracy or completeness of the advertisement or any linked or associated information, and Rightmove has no control over the content. This property advertisement does not constitute property particulars. The information is provided and maintained by Harrington Brown Property Ltd, Shotley Bridge. Please contact the selling agent or developer directly to obtain any information which may be available under the terms of The Energy Performance of Buildings (Certificates and Inspections) (England and Wales) Regulations 2007 or the Home Report if in relation to a residential property in Scotland.
*This is the average speed from the provider with the fastest broadband package available at this postcode. The average speed displayed is based on the download speeds of at least 50% of customers at peak time (8pm to 10pm). Fibre/cable services at the postcode are subject to availability and may differ between properties within a postcode. Speeds can be affected by a range of technical and environmental factors. The speed at the property may be lower than that listed above. You can check the estimated speed and confirm availability to a property prior to purchasing on the broadband provider's website. Providers may increase charges. The information is provided and maintained by Decision Technologies Limited. **This is indicative only and based on a 2-person household with multiple devices and simultaneous usage. Broadband performance is affected by multiple factors including number of occupants and devices, simultaneous usage, router range etc. For more information speak to your broadband provider.
Map data ©OpenStreetMap contributors.
