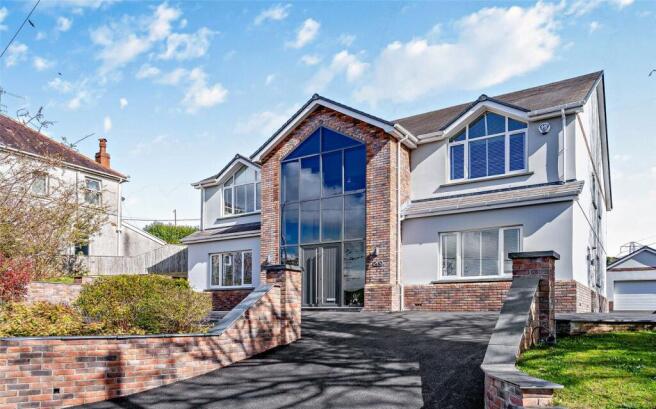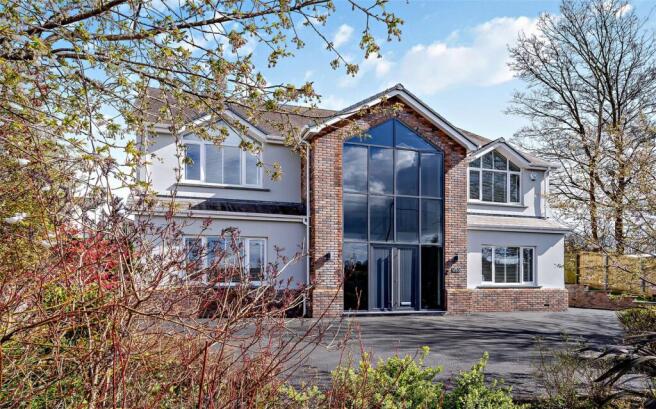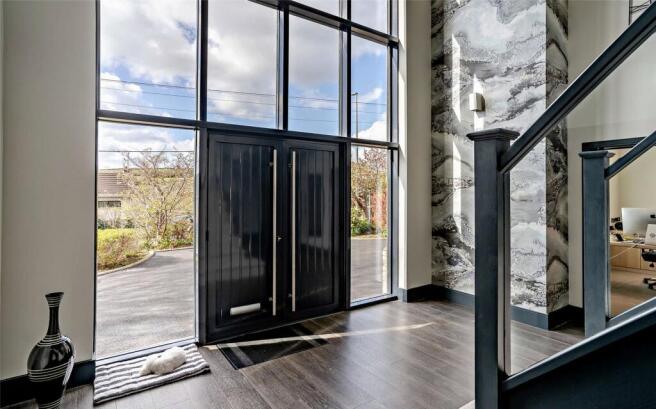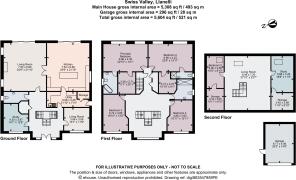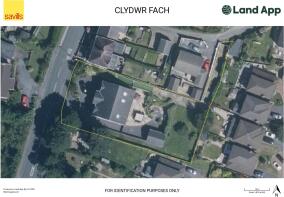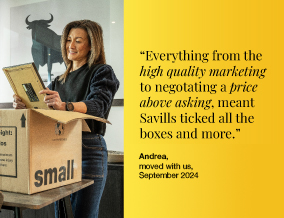
Swiss Valley, Llanelli, Carmarthenshire, SA14

- PROPERTY TYPE
Detached
- BEDROOMS
6
- BATHROOMS
3
- SIZE
5,308 sq ft
493 sq m
- TENUREDescribes how you own a property. There are different types of tenure - freehold, leasehold, and commonhold.Read more about tenure in our glossary page.
Freehold
Key features
- Impressive modern property
- Offering generous accommodation space over three floors – 5,308 sq ft. Striking double-height reception hall.
- Centrepiece staircase and gallery landing
- Three reception rooms and second floor living room
- Five/ six bedrooms (two en suite bath/shower rooms)
- High quality fittings and finish throughout
- Generous landscaped grounds and gardens. In all, set in about 0.4 acres. Courtyard with ample private parking. Detached garage. Set in a sought after area.
- EPC Rating = B
Description
Description
Clydwr Fach, 2 Swiss Valley is a striking modern property that was built in 2014 for the current owners. It offers extensive accommodation space (5,308 sq ft) over three floors with each floor providing high quality fittings and decoration. The size of the house is perfect for a family and indeed has room for an extended family with the potential to use the second floor as a self-contained apartment (subject to any necessary planning consent etc). In 2014 the property won an award ‘Best Individual New Home’ in Carmarthenshire. Also, it came third in the whole of South Wales that year.
Accommodation Ground Floor
When approaching the property and seeing the tall expanse of glass rising up over the front entrance, you know that you are about to enter an impressive home. Once inside and through the smart double doors, you are immediately struck by the centrepiece staircase, gallery landing above and double height ceiling that all combine to create a memorable entrance. Doors lead off the reception hall to the principal reception rooms. On the left is a smart study/home office providing a peaceful space. On the right of the hall is a snug tv room/ lounge. Moving towards the rear of the house you pass a cloakroom and then reach the superb main living room with patio doors to the rear garden and also a living gas flame fire proving a warm and mesmerising focal point. Double doors open off this room to the beautiful kitchen dining room with sleek fitted cabinets and island, integrated appliances including fridge and freezer, oven, microwave, hob, extractor hood, dishwasher and wine cooler. Patio doors open off the dining area to the rear garden area to bring the ‘outside in’ when enjoying the garden. A large and useful utility room is adjacent to the kitchen with doors to the main hall and outside.
First Floor
The majestic staircase rises up from the reception hall to the spacious first floor gallery landing that provides a vantage point to see out of the house and admire the views through the wall of glass. Doors lead off to the bedroom accommodation. At the rear of the house is the principal bedroom suite with smart fitted walk-in wardrobe and a sumptuous en suite bathroom. Adjacent is a second bedroom with nearly identical dimensions that also enjoys the use of another fitted walk-in wardrobe and an en suite shower room. Two further bedrooms are situated at the front of the house and these share the use of a family shower room.
Second Floor
Stairs continue to the second floor accommodation that has a vast central living area that is perfect for use as a tv/cinema/games room. Off this room at either end of the house are separate rooms that could be used as further studies, bedrooms, storage etc.
Externally
The property enjoys an attractive brick walled entrance with a new tarmacadam drive that sweeps up and down the side of the house. There is ample parking for several cars together with a useful garage/workshop and charging pod for electric vehicles. The property sits on a large plot of about 0.4 acres and includes landscaped grounds and gardens with a smart semi-circular patio area, flower borders, walls, steps to an elevated lawned garden and a useful secondary parking area for trailers etc that has separate access onto Y Lan road.
Location
Clydwr Fach, occupies an elevated position in the sought after area of Swiss Valley, on the northern fringes of Llanelli in the historic county of Carmarthenshire. For those that enjoy the outdoors there is the Swiss Valley nature reserve and reservoirs nearby that offers idyllic woodland walks for ramblers, dog walkers and wildlife nature enthusiasts. Also, it’s about three miles to Llanelli Beach.
The property is also very convenient to access the amenities and shops on offer in Llanelli town together with the public transport services including train services to Swansea, Cardiff and London Paddington. The M4 motorway is only about four miles away providing excellent access to the rest of south Wales with Pembrokeshire and Ceredigion to the west and Swansea (about 16 miles) and Cardiff (about 56 miles), the Severn Bridge and into England.
Square Footage: 5,308 sq ft
Acreage: 0.4 Acres
Additional Info
General Remarks and Stipulations
Services
Mains electricity, water and drainage. Mains gas central heating.
Local Authority
Carmarthenshire. Council Tax Band G.
Energy Performance Certificate
Rating B
Fittings & Contents
Unless specifically described in these particulars, all fittings and contents are excluded from the sale though some may be available by separate negotiation. Further information is available from the vendor’s agents.
Wayleaves, Easements and Rights of Way
The property is sold subject to and with the benefit of all rights, including rights of way, whether public or private, light, support, drainage, water, and electricity supplies and any other rights and obligations, easements and proposed wayleaves for masts, pylons, stays, cables, drains and water, gas and other pipes, whether referred to in the Conditions of Sale or not. Please check with the Highways Department at the local County Council for the exact location of public footpaths/ bridleways.
Plans, Areas and Schedules
Any available plans, areas, and schedules are for identification and reference purposes only. The purchaser(s) shall be deemed to have satisfied himself as to the description of the property. Any error or mis-statement shall not annul a sale or entitle any party to compensation in respect thereof.
Viewing
Strictly by appointment with Savills and joint selling agents Two Can Properties & Estates Ltd.
Brochures
Web Details- COUNCIL TAXA payment made to your local authority in order to pay for local services like schools, libraries, and refuse collection. The amount you pay depends on the value of the property.Read more about council Tax in our glossary page.
- Band: G
- PARKINGDetails of how and where vehicles can be parked, and any associated costs.Read more about parking in our glossary page.
- Yes
- GARDENA property has access to an outdoor space, which could be private or shared.
- Yes
- ACCESSIBILITYHow a property has been adapted to meet the needs of vulnerable or disabled individuals.Read more about accessibility in our glossary page.
- Ask agent
Swiss Valley, Llanelli, Carmarthenshire, SA14
Add an important place to see how long it'd take to get there from our property listings.
__mins driving to your place
Explore area BETA
Llanelli
Get to know this area with AI-generated guides about local green spaces, transport links, restaurants and more.
Your mortgage
Notes
Staying secure when looking for property
Ensure you're up to date with our latest advice on how to avoid fraud or scams when looking for property online.
Visit our security centre to find out moreDisclaimer - Property reference CRS240187. The information displayed about this property comprises a property advertisement. Rightmove.co.uk makes no warranty as to the accuracy or completeness of the advertisement or any linked or associated information, and Rightmove has no control over the content. This property advertisement does not constitute property particulars. The information is provided and maintained by Savills, Cardiff. Please contact the selling agent or developer directly to obtain any information which may be available under the terms of The Energy Performance of Buildings (Certificates and Inspections) (England and Wales) Regulations 2007 or the Home Report if in relation to a residential property in Scotland.
*This is the average speed from the provider with the fastest broadband package available at this postcode. The average speed displayed is based on the download speeds of at least 50% of customers at peak time (8pm to 10pm). Fibre/cable services at the postcode are subject to availability and may differ between properties within a postcode. Speeds can be affected by a range of technical and environmental factors. The speed at the property may be lower than that listed above. You can check the estimated speed and confirm availability to a property prior to purchasing on the broadband provider's website. Providers may increase charges. The information is provided and maintained by Decision Technologies Limited. **This is indicative only and based on a 2-person household with multiple devices and simultaneous usage. Broadband performance is affected by multiple factors including number of occupants and devices, simultaneous usage, router range etc. For more information speak to your broadband provider.
Map data ©OpenStreetMap contributors.
