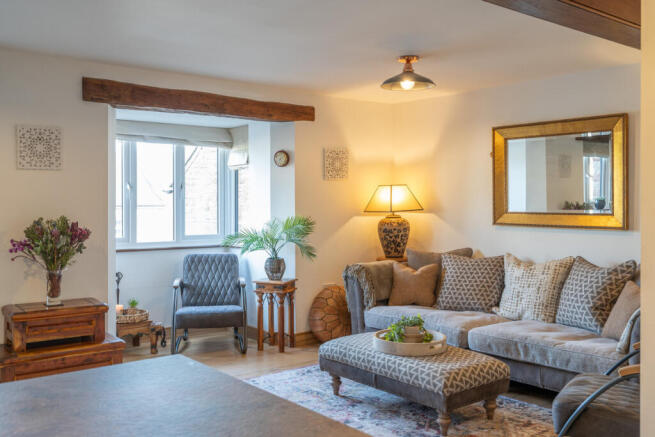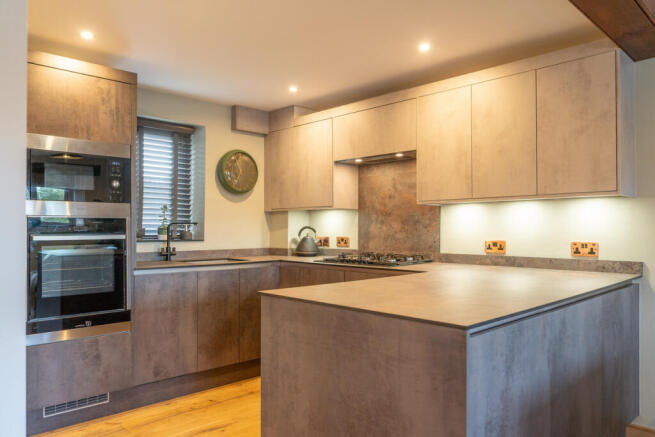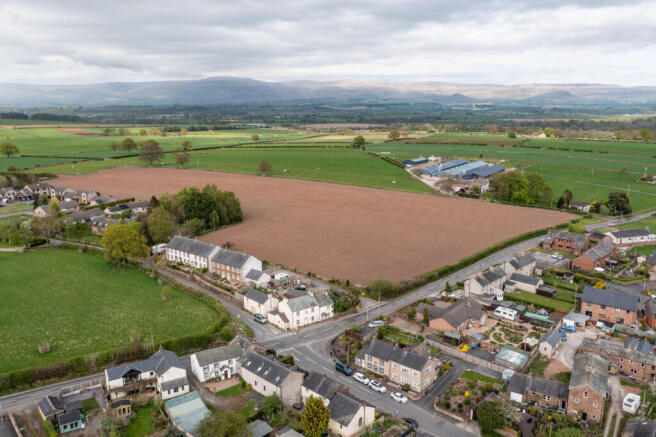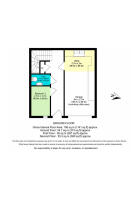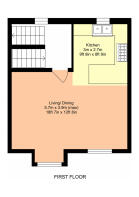
Chapel Mews, Penrith, CA10

- PROPERTY TYPE
Semi-Detached
- BEDROOMS
3
- BATHROOMS
2
- SIZE
Ask agent
- TENUREDescribes how you own a property. There are different types of tenure - freehold, leasehold, and commonhold.Read more about tenure in our glossary page.
Ask agent
Key features
- Stunning Accommodation Over Three Floors
- Set In The Beautiful Village Of Cliburn
- Double Glazing And Gas Central Heating
- Recently Refurbished
- Attached Garage With Utility Space
- Immaculately Presented
- Two Double Bedrooms On Upper Floor Plus Single on Ground Floor
- Incredible Open Plan Lounge Kitchen Diner
- Panoramic Views To Front Of Property
- Newly Installed Shower Room To Upper Floor
Description
Spread gracefully across three floors, this remarkable home offers beautiful views, impeccable styling, and meticulous attention to detail. Inside, it feels like a brand-new home. Rebuilt in 2020 on the footprint of an ancient barn, the property retains an original limestone floor; a timeless nod to its heritage.
The accommodation is light, spacious, and versatile, making it a perfect choice for someone looking to downsize or for those seeking a characterful holiday let investment.
Let’s take a closer look at this stunning home, see what captures your heart first.
Welcome Home to Chapel Mews…
Arrive via a generous, block-paved driveway adorned with potted plants that burst into colour throughout the seasons. Close the handsome, heavy gates and step inside.
Underfoot, you’re greeted by limestone paving, worn smooth by many footsteps over time. To the right sits Bedroom Three: a well-proportioned single room or ideal home office, with rustic, hardwearing oak flooring and a charming arrow-slit window offering views of the peaceful lane at the front.
Adjacent is the ground-floor WC. Despite its size, style has not been forgotten here, gleaming white sanitaryware is set against a bold feature wall in Grey Shingle, with matte black shelving for towels and quirky bathroom art.
To the left, a door leads into the integral garage. The current owner has cleverly created a utility area here, complete with plumbing for a washing machine, space for a tumble dryer and fridge/freezer plus a wall of shelving and cupboards provides ample storage. These can easily be removed if desired, allowing the garage to return to its original use, with convenient up-and-over doors.
Throughout the home, the colour scheme is a sleek, stylish monochrome. Skirting boards and architraves are finished in modern flat matte black, a striking contrast to the warm solid oak doors. Contemporary black wall switches and socket plates add a sophisticated, design-led edge to the interiors.
Living & Entertaining
Ascend the first staircase, where a thick, luxurious carpet (fitted in 2023) flows through the full height of the home. A flat matte black handrail and matching spindles lead you to the first landing.
Here, you’ll find the incredible open-plan living space. The lounge, dining area, and kitchen flow seamlessly, perfect for both relaxed living and entertaining. The kitchen, designed and fitted by Howdens in 2021, features elegant under-counter and eye-level cabinetry, a Lamona five-ring gas hob with concealed overhead extractor, integrated Bosch fridge, Neff oven, Bosch slimline dishwasher, Lamona microwave/grill/oven, and a Lamona warming drawer. Additional discreet storage continues into the dining area.
Oak flooring adds warmth and richness, while two east-facing windows flood the room with morning light and offer enchanting views across to the Pennines, glowing pink and orange as the sun sets. A square bay ‘nook’ creates the perfect spot to take it all in.
The Upper Floor
Climb to the top floor, where two double bedrooms and a newly upgraded shower room await.
Bedroom One enjoys easterly views and easily accommodates a king-sized bed. An open wardrobe, tucked neatly behind soft voile curtains, could be enclosed with doors if desired.
Bedroom Two is bright and airy, thanks to a generous Velux window, and offers ample space for wardrobes and drawers.
The bathroom was transformed in 2023 into a beautifully appointed shower room, a luxurious haven in which to relax and recharge. A large double enclosure houses a mains-fed shower with overhead drench and handheld attachment. Complemented by a low-flush WC and stylish vanity basin, the suite is finished with a bright chrome heated towel rail and underfloor heating beneath slate tiles.
At the top of the landing is access to a fully insulated loft via a large hatch.
Additional Information
• Mains gas, electricity, and drainage
• Private driveway parking for 2 vehicles (with the garage in use)
• No garden to the rear
LOUNGE
18'8" x 12'9" (5.70m x 3.90m)
kITCHEN
9'10" x 8'10" (3.00m x 2.70m)
BEDROOM ONE
11'1" x 10'2" (3.40m x 3.10m)
BEDROOM TWO
13'5" x 7'2" (4.10m x 2.20m)
BATHROOM
7'2" x 6'6" (2.20m x 2.00m)
BEDROOM THREE
8'10" x 5'6" (2.70m x 1.70m)
GROUND FLOOR WC
5'6" x 3'3" (1.70m x 1.00m)
GARAGE
22'11" x 8'10" (7.00m x 2.70m)
UTILITY SPACE IN GARAGE
8'10" x 6'6" (2.70m x 2.00m)
Brochures
Brochure 1- COUNCIL TAXA payment made to your local authority in order to pay for local services like schools, libraries, and refuse collection. The amount you pay depends on the value of the property.Read more about council Tax in our glossary page.
- Band: C
- PARKINGDetails of how and where vehicles can be parked, and any associated costs.Read more about parking in our glossary page.
- Yes
- GARDENA property has access to an outdoor space, which could be private or shared.
- Ask agent
- ACCESSIBILITYHow a property has been adapted to meet the needs of vulnerable or disabled individuals.Read more about accessibility in our glossary page.
- Ask agent
Chapel Mews, Penrith, CA10
Add an important place to see how long it'd take to get there from our property listings.
__mins driving to your place
Get an instant, personalised result:
- Show sellers you’re serious
- Secure viewings faster with agents
- No impact on your credit score
Your mortgage
Notes
Staying secure when looking for property
Ensure you're up to date with our latest advice on how to avoid fraud or scams when looking for property online.
Visit our security centre to find out moreDisclaimer - Property reference RX575734. The information displayed about this property comprises a property advertisement. Rightmove.co.uk makes no warranty as to the accuracy or completeness of the advertisement or any linked or associated information, and Rightmove has no control over the content. This property advertisement does not constitute property particulars. The information is provided and maintained by TAUK, Covering Nationwide. Please contact the selling agent or developer directly to obtain any information which may be available under the terms of The Energy Performance of Buildings (Certificates and Inspections) (England and Wales) Regulations 2007 or the Home Report if in relation to a residential property in Scotland.
*This is the average speed from the provider with the fastest broadband package available at this postcode. The average speed displayed is based on the download speeds of at least 50% of customers at peak time (8pm to 10pm). Fibre/cable services at the postcode are subject to availability and may differ between properties within a postcode. Speeds can be affected by a range of technical and environmental factors. The speed at the property may be lower than that listed above. You can check the estimated speed and confirm availability to a property prior to purchasing on the broadband provider's website. Providers may increase charges. The information is provided and maintained by Decision Technologies Limited. **This is indicative only and based on a 2-person household with multiple devices and simultaneous usage. Broadband performance is affected by multiple factors including number of occupants and devices, simultaneous usage, router range etc. For more information speak to your broadband provider.
Map data ©OpenStreetMap contributors.
