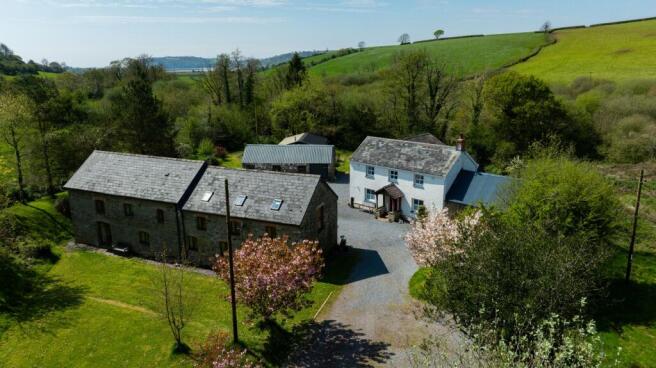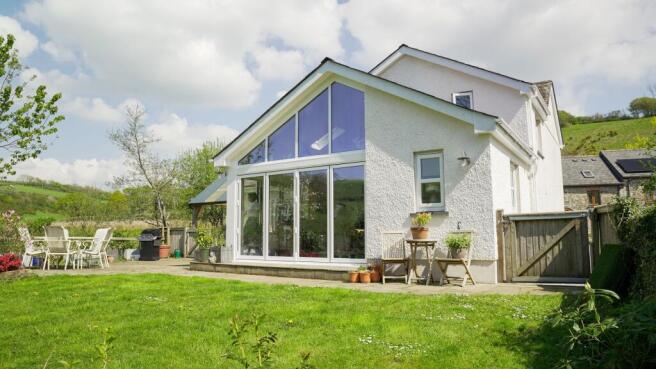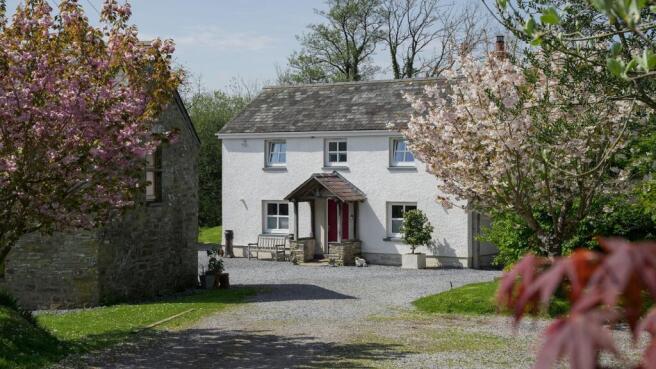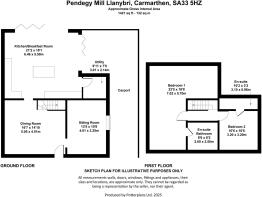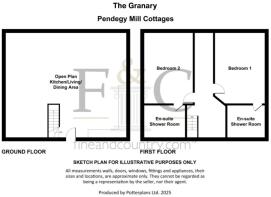Pendegy Mill, Llanybri, Carmarthen, SA33

- PROPERTY TYPE
Detached
- BEDROOMS
7
- BATHROOMS
6
- SIZE
1,109 sq ft
103 sq m
- TENUREDescribes how you own a property. There are different types of tenure - freehold, leasehold, and commonhold.Read more about tenure in our glossary page.
Freehold
Key features
- Local amenities
- Air source heating
- Solar Panels
- EV charging point
- Rural
- Coastal
- Flexible Living Accommodation
- Established Self Catering Business
- Holiday Cottage
Description
Fine & Country West Wales and Pembrokeshire are delighted to present Pendegy Mill to the market — a beautifully presented lifestyle accommodation business located in a tranquil, highly desirable setting close to Llansteffan beach and the stunning South Carmarthenshire coastline.
This charming, extended, and sympathetically improved former farmhouse offers a blend of character and contemporary design. The principal residence is a stylish two-storey home currently configured with two luxurious bedrooms en-suite. It boasts a spectacular open-plan kitchen, dining, and two fantastic reception rooms—all enjoying direct views and access to the gently flowing river and surrounding countryside.
Included within the estate are two well-presented, fully operational holiday cottages (2 and 3 bedrooms), each tailored to the ever-popular dog-friendly holiday market. These cottages provide a fantastic opportunity to continue or expand a successful self-catering business.
Approached via a quiet country lane, the setting is idyllic — a rural sanctuary with easy access to local amenities, the coast, and the wider beauty of South Carmarthenshire. Whether you’re seeking a fully operational holiday let business, a multi-generational living arrangement, or simply an elegant home in peaceful surroundings, Pendegy Mill offers a unique and compelling proposition.
Viewing is highly recommended to fully appreciate the opportunity on offer.
Ground Floor
Entrance Porch
A rustic-style canopied entrance with a slate-tiled step leading to a composite double-glazed security door.
Dining Room
A warm and welcoming space with attractive timber flooring, front-facing double-glazed window, and stairs rising to the first-floor landing. Under-stairs storage area with open-plan flow into the kitchen and sitting room.
Sitting Room
A characterful reception area with a wood-burning stove set within a substantial fireplace, timber flooring, part-exposed walling, and stylish sliding barn-style doors on a cast iron rail.
Kitchen / Dining Room
The heart of the home — a beautiful open-plan kitchen and dining area with a comprehensive range of contemporary eye and base-level units, slate-tiled flooring, and high-gloss finishes. The central island features a double bowl sink with mixer tap, while integrated appliances such as the fridge and freezer are built into the surrounding cabinetry. Laminate work surfaces complete the space.
Breakfast / Reception Area
A striking vaulted-ceiling space with skylights and bifold doors opening onto the rear garden and side patio, with uninterrupted views of the surrounding countryside and river.
Utility Room
A self-contained utility room with plumbing for a washing machine.
First Floor
Bedroom 1 – Principal Suite
A spacious, L-shaped room with two radiators, four double-glazed windows offering triple aspect views, and a Velux skylight. Includes a dedicated dressing area with two built-in wardrobes and ample floor space. The room could be reconfigured to create a third bedroom if desired.
En-Suite Bathroom
Features a freestanding bath with mixer tap and handheld shower attachment, pedestal wash basin, low-level WC, timber-panelled flooring, obscured window, and heated towel rail.
Bedroom 2
A generous front-aspect double bedroom with double-glazed window and two radiators.
En-Suite Shower Room
Walk-in rainfall shower with handheld attachment, pedestal wash hand basin, low-level WC, slate-tiled flooring, heated towel rail, and Velux window.
External Features
Rear Gardens & Grounds
Secluded and private, the gardens are thoughtfully landscaped and framed by mature trees, fruit trees, and ornamental acers. The property enjoys peaceful river frontage with private fishing rights.
Outbuildings include a substantial stone barn with light and power (with potential for conversion, STP) and a large summer house/workshop, currently used for storage and as a home gym.
Driveway, Parking & Carport
A shared driveway leads to both the main residence and the two holiday cottages, with private parking and a double carport featuring an EV charging point.
Solar PV Control System
A location to control the air-source heating and solar PV system, located on the premises.
Holiday Cottages
The Granary
A two-bedroom holiday cottage, with each bedroom enjoying its own en-suite shower room.
Mill Cottage
A three-bedroom cottage with two bathrooms.
Both cottages are successfully marketed in the dog-friendly holiday sector, drawing consistent repeat bookings and offering significant income potential. All properties reside in an idyllic location.
Please contact us for an early viewing to avoid missing out on this extremely beautiful residence and opportunity.
Exclusively marketed by Fine & Country West Wales
EPC Rating: E
Entrance Porch
A rustic-style canopied entrance with a slate-tiled step leading to a composite double-glazed security door.
Dining Room
5.08m x 4.51m
A warm and welcoming space with attractive timber flooring, a double-glazed front-facing window, and stairs rising to the first-floor landing. Under-stairs storage area, open-plan flow into the kitchen and sitting room.
Sitting Room
4.1m x 3.25m
A characterful reception space featuring a wood-burning stove set within an impressive fireplace with overhead mantle, timber flooring, double-glazed window, part-exposed walling, and feature sliding doors with cast iron rail mechanism.
Kitchen / Dining Room
6.46m x 5.5m
The heart of the home — a beautiful open-plan kitchen and dining area featuring a comprehensive range of eye and base-level units, slate-tiled flooring, and high-gloss finishes. A central island houses a double bowl sink with a mixer tap, while integrated appliances, including a fridge and freezer, are seamlessly built into the surrounding cabinetry. Laminate work surfaces complete the modern and functional design
Breakfast / Reception Area
A spectacular vaulted-ceiling space with skylights and bifold doors opening onto the rear garden and side patio, overlooking countryside and river.
Utility Room
3.01m x 2.17m
Utility room with a work surface, utility sink, plumbing for a washing machine, housing the air-source heating and solar energy systems. A self-contained space designed for efficiency and organisation.
Bedroom 1 – Principal Suite
7.02m x 5.7m
A large L-shaped room with triple aspect, four UPVC double-glazed windows, and a Velux skylight. Dedicated dressing area with two built-in double wardrobes. Wall-mounted designer radiator. Easily reconfigurable into 2 bedrooms if desired.
En-Suite Bathroom
2.5m x 2.6m
A freestanding bath with mixer tap and handheld shower attachment, pedestal wash hand basin with tiled splashback, low-level WC, timber-panelled flooring, obscured double-glazed window, and heated towel rail.
Bedroom 2
3.2m x 3.2m
A well-sized front-aspect double bedroom with double-glazed window and radiator.
En-Suite Shower Room
5.31m x 0.96m
Large walk-in rainfall shower with additional handheld set, pedestal wash hand basin, low-level WC, heated towel rail, slate-tiled floor, and Velux window.
The Granary
The Granary is a two-bedroom holiday cottage which is lovingly restored, with each bedroom enjoying its own en-suite shower room and dog-friendly holiday sector, drawing in consistent repeat bookings and offering significant income potential in an idyllic location.
Mill Cottage
Mill Cottage is a three-bedroom cottage with two bathrooms, dog-friendly holiday sector, drawing in consistent repeat bookings and offering significant income potential in an idyllic location.
Rear Garden
Secluded and private, the rear gardens are beautifully landscaped and bordered by mature trees, fruit trees, and acers, all backing onto the tranquil river. Enjoy peaceful river frontage with private fishing rights. The grounds include a substantial stone barn with light and power (offering potential for conversion, STP), and a large summer house/workshop currently used as overflow storage and a home gym.
- COUNCIL TAXA payment made to your local authority in order to pay for local services like schools, libraries, and refuse collection. The amount you pay depends on the value of the property.Read more about council Tax in our glossary page.
- Ask agent
- PARKINGDetails of how and where vehicles can be parked, and any associated costs.Read more about parking in our glossary page.
- Yes
- GARDENA property has access to an outdoor space, which could be private or shared.
- Rear garden
- ACCESSIBILITYHow a property has been adapted to meet the needs of vulnerable or disabled individuals.Read more about accessibility in our glossary page.
- Ask agent
Energy performance certificate - ask agent
Pendegy Mill, Llanybri, Carmarthen, SA33
Add an important place to see how long it'd take to get there from our property listings.
__mins driving to your place
Get an instant, personalised result:
- Show sellers you’re serious
- Secure viewings faster with agents
- No impact on your credit score
About Fine and Country West Wales, Aberystwyth
The Gallery Station Approach Alexandra Road, Aberystwyth, SY23 1LH

Your mortgage
Notes
Staying secure when looking for property
Ensure you're up to date with our latest advice on how to avoid fraud or scams when looking for property online.
Visit our security centre to find out moreDisclaimer - Property reference 9dc8a547-0208-4290-b376-d3ce08e8b7cf. The information displayed about this property comprises a property advertisement. Rightmove.co.uk makes no warranty as to the accuracy or completeness of the advertisement or any linked or associated information, and Rightmove has no control over the content. This property advertisement does not constitute property particulars. The information is provided and maintained by Fine and Country West Wales, Aberystwyth. Please contact the selling agent or developer directly to obtain any information which may be available under the terms of The Energy Performance of Buildings (Certificates and Inspections) (England and Wales) Regulations 2007 or the Home Report if in relation to a residential property in Scotland.
*This is the average speed from the provider with the fastest broadband package available at this postcode. The average speed displayed is based on the download speeds of at least 50% of customers at peak time (8pm to 10pm). Fibre/cable services at the postcode are subject to availability and may differ between properties within a postcode. Speeds can be affected by a range of technical and environmental factors. The speed at the property may be lower than that listed above. You can check the estimated speed and confirm availability to a property prior to purchasing on the broadband provider's website. Providers may increase charges. The information is provided and maintained by Decision Technologies Limited. **This is indicative only and based on a 2-person household with multiple devices and simultaneous usage. Broadband performance is affected by multiple factors including number of occupants and devices, simultaneous usage, router range etc. For more information speak to your broadband provider.
Map data ©OpenStreetMap contributors.
