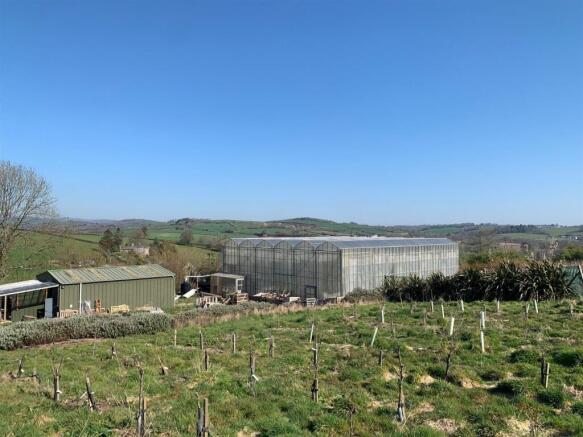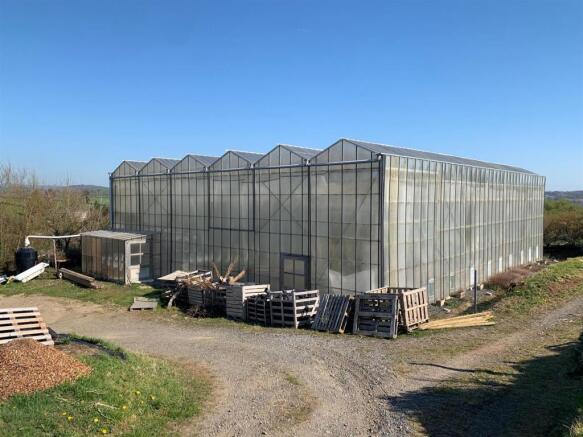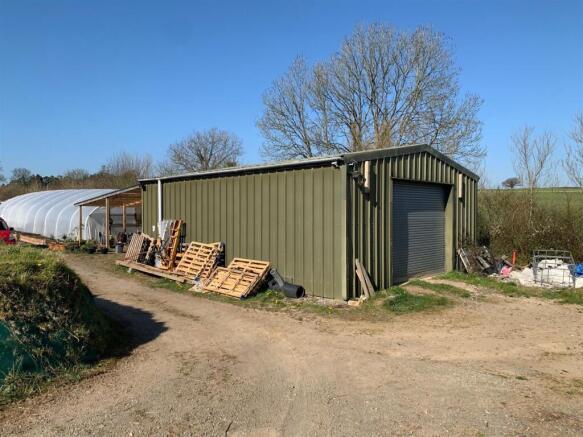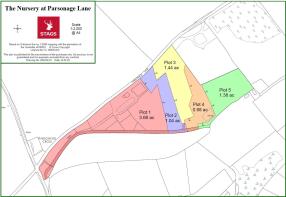
Littlehempston
- PROPERTY TYPE
Land
- SIZE
159,430 sq ft
14,812 sq m
Key features
- About 3.66 acres comprising a plant nursery
- Large glass house, 3 poly tunnels, storage building
- Mains electricity
- Mains water available throughout the site
- Other plots available
- Tender deadline Friday 13th June 2025 at 12 pm
- Freehold
Description
Situation - The Nursery is situated about 0.5 of a mile north of Littlehempstone and 2.5 miles north of Totnes in the South Hams area of Devon. The A381 runs about 1 mile to the east which connects Totnes to Newton Abbot (7.2 miles north).
Littlehempstone is a popular hamlet with local pub The Tally Ho, The town of Totnes offers a wider range of services and amenities including shops, hospitality venues, markets and creative arts galleries.
The site lies on a gentle north-facing slope with open exposure to northerly and easterly winds. Previously used for both arable and pasture farming, the land features medium-textured loam over ‘shillet’ subsoil—offering good fertility and drainage. Initial development included fencing, track creation, ground levelling, subsoiling, and the installation of windbreaks including Italian alder, autumn olive, and New Zealand flax.
Description -
Plot 1: The Nursery - Guide Price £200,000 - The property comprises a fully stocked nursery run by the Agroforestry Research Trust (ART) for the past 13 years and includes 3 poly tunnels, a general purpose agricultural store, a commercial greenhouse, propagating and growing stations and areas of land with established mother plants.
The poly tunnels are covered tubular steel frames, the smaller being 18m x 6m and the two larger at 20m x 8m.
Agricultural store (approx. 10m x 8m + lean-to 5m x 4m). The main structure is constructed from a steel portal frame on a concrete platform and clad with insulated box profile sheeting. There is a roller shutter door allowing the building to be used to store larger equipment.. Connected to the store is a timber frame and insulated box profile clad lean-to which is currently used as a prep area. Extending from the structure on the outside is a timber frame shelter with a corrugated Perspex roof.
Commercial ‘Venlo’ glasshouse (about 22m x 20m with 7m at eave height plus entrance lean-to) constructed from a galvanised steel frame with polycarbonate panels, erected in summer 2016. The glass house uses passive climate control techniques through a soil-based heat storage system to create a frost-free environment year-round, enabling the cultivation of subtropical plants without external heating. Air is circulated via fans through underground pipes at 0.5m and 1.0m depths, allowing heat to be stored during warmer months and released during winter. A large ‘water wall’ on the north side, consisting of black tanks holding around 50m³ of water, offers short-term thermal buffering and also serves as irrigation storage. This carefully designed setup creates a stable microclimate suitable for crops such as bananas, citrus, figs, and passionfruit.
Throughout the site are a number of level hardstanding staging areas for propagating, growing and storing young potted plants. In addition, there are areas of land where mother plants are grown.
Further details of plant and tree species on site from the agent on request.
Irrigation in the glass house is primarily via buried drip irrigation. The remainder of the site is watered by spay or drip irrigation lines.
Other Plots Available - Plot 2 - Currently not available
Plot 3 - Guide Price £30,000 - A nut orchard featuring a diverse range of productive walnut, hazelnut and pine nut trees extending to 1.44 acres.
Plot 4 - Guide Price £25,000 - About 0.98 acres of tree planting and pasture with an open water reservoir.
Plot 5 - Under Offer
Services - Electricity: Plot 1 benefits from a mains electricity connection.
Water: Plot 1 has a mains water supply connected.
Access - Full rights of access exist over a split ownership hardstanding track which connects the whole site to the public highway.
Plot 1 benefits from ownership of their own route of access
Plot 2, 3, 4 and 5 benefit from access rights over part of the track.
See accompanying plan for illustration
Tenure - Each plot is owned freehold and is registered on the Land Registry. Vacant possession will be available from completion at the beginning of January 2026 or as agreed between solicitors.
Method Of Sale - The land is offered for sale by Informal Tender as a whole, in plots or as a combination of plots.
Please contact the agent to request a tender form.
Closing date for tenders Friday 13th June 2025 at 12 pm
Land Management - The land is not registered under any environmental schemes. There are no obligations to maintain plant and tree stocking.
Local Authority - South Hams District Council
Rights In Title - The sporting and mineral rights insofar as they are owned are included with the freehold.
Wayleaves, Rights And Rights Of Way - The property is sold subject to and with the benefit of any wayleave agreements in respect of any electricity or telephone poles, wires, stays, cables etc., or water or drainage pipes etc., either passing upon, over or under it. The property is also sold subject to and with the benefit of any public or private rights of way or bridleways etc.
Plot 2, 3, 4 and 5 benefit from a right of access over part of plot 1 hatched red on the accompanying sale plan.
Plot 2, 3, 4 and 5 benefit from the right to connect to plot 1's water supply subject to the installation of a sub-meter and stop-cock.
Plant Stock, Equipment And Machinery On Site - All plants, trees and shrubs which are rooted into the ground shall be included in the sale. All other plant stock, equipment, machinery and sundries, unless expressly mentioned in these sales particulars, shall be available by separate negotiation.
Plans And Boundary Fences - A plan, which is not to scale and is not to be relied upon, is attached to these particulars. Purchasers must satisfy themselves by inspection or otherwise as to its accuracy. Boundary ownership is dictated where known by T-marks.
Some boundaries have not been established between plots and are marked by stakes on the ground and identified on the sale plan. Where boundaries are not established, a purchaser will be responsible for erecting a stock proof fence within 6 weeks of completion with undertakings made by the party who assumes ownership of each boundary.
Viewings - Viewing is strictly by prior appointment on set viewing days. Please contact Stags or email: ) to arrange an appointment.
Directions - Passing the Pig and Whistle pub on the right of the A381, continue for about 500 metres before turning right, signposted Littlehampstone. Drive under the railway bridge and take the right turn before the Tally Ho pub. Continue up hill and along the lane for about 0.5 of a mile, passing under a stone bridge. The nursery entrance is on the right hand side of the lane, identified by a Stags sale board.
WHAT3WORDS///fine.ounce.swan
Disclaimer - These particulars are a guide only and should not be relied upon for any purpose.
Brochures
Plot 1 The Nursery - Details 010525.pdfLittlehempston
NEAREST STATIONS
Distances are straight line measurements from the centre of the postcode- Totnes Station1.4 miles
- Paignton Station5.2 miles
- Newton Abbot Station6.0 miles
Notes
Disclaimer - Property reference 33852371. The information displayed about this property comprises a property advertisement. Rightmove.co.uk makes no warranty as to the accuracy or completeness of the advertisement or any linked or associated information, and Rightmove has no control over the content. This property advertisement does not constitute property particulars. The information is provided and maintained by Stags, Exeter. Please contact the selling agent or developer directly to obtain any information which may be available under the terms of The Energy Performance of Buildings (Certificates and Inspections) (England and Wales) Regulations 2007 or the Home Report if in relation to a residential property in Scotland.
Map data ©OpenStreetMap contributors.









