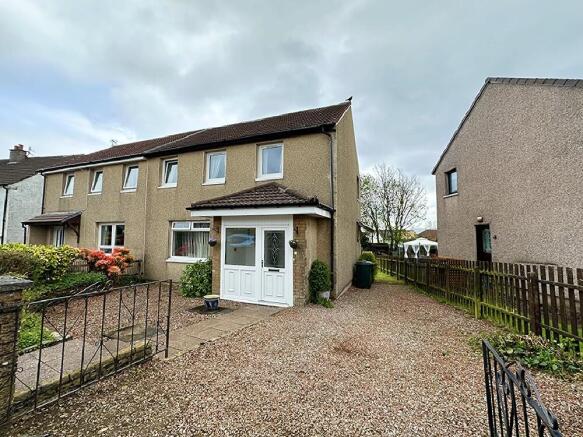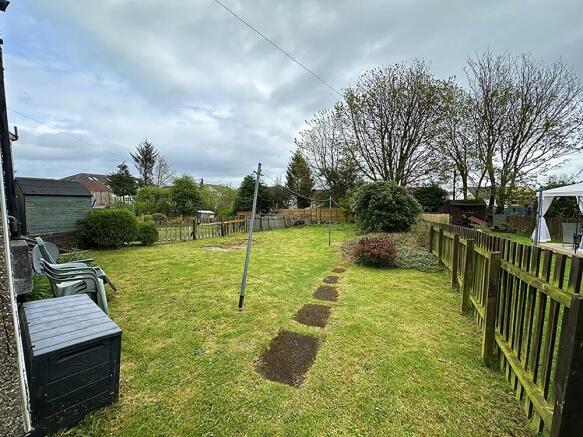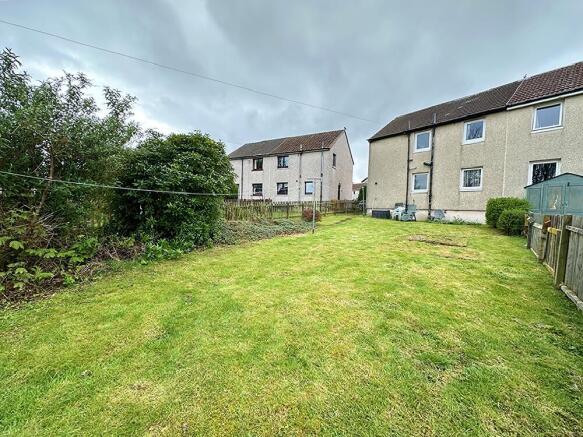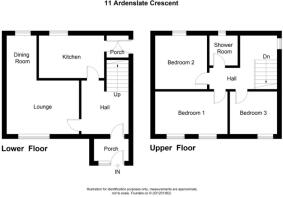Ardenslate Crescent, Kirn, Dunoon, PA23

- PROPERTY TYPE
Semi-Detached
- BEDROOMS
3
- BATHROOMS
1
- SIZE
Ask agent
- TENUREDescribes how you own a property. There are different types of tenure - freehold, leasehold, and commonhold.Read more about tenure in our glossary page.
Freehold
Key features
- Semi Detached Property
- Three Double Bedrooms
- Large Back Garden
- Off Road Parking
- Walk-in Condition
- Near Primary & Grammar Schools
- DG and GCH
- Sought After Location
- Close to Local Amenities
- Lovely Family Home
Description
11 Ardenslate Crescent is a beautifully modernised two-storey semi-detached house that epitomises the perfect family home. Nestled in an enviable location, this delightful property is just a stone’s throw away from both primary and grammar schools, making it an ideal choice for families seeking convenience and community. Open-plan contemporary lounge offers a spacious design which seamlessly integrates a dining area, perfect for hosting family gatherings or entertaining friends. Natural light floods the space through large windows, creating an inviting atmosphere that feels both airy and comfortable. The stylish kitchen is a well-appointed space which boasts modern fixtures and fittings, providing ample room for everyday living. Upstairs, you will find three generously sized double bedrooms that offer peaceful retreats for rest and relaxation. Completing this lovely home is a family shower room equipped with contemporary amenities designed for comfort. Externally, 11 Ardenslate Crescent features off-road parking for two cars at the front—an invaluable asset in today’s busy lifestyle. The rear garden presents an expansive outdoor space where children can play freely or pets can roam safe. With its high-quality workmanship throughout and its proximity to reputable schools, this property is expected to attract considerable interest from discerning buyers looking for their dream home. Early viewing is highly recommended to fully appreciate all that this exceptional residence has to offer. Don’t miss out on the opportunity to make 11 Ardenslate Crescent your new family haven! Contact us today to arrange your private viewing—this charming property won’t be on the market for long!
The award-winning coastal village of Kirn is approximately one mile along the esplanade from Dunoon, Cowal’s capital town. The village boasts a golf course, indoor and outdoor bowling club and independent retailers including newsagents, bakers and take-aways, amongst others. It is also conveniently placed for two ferries which provide rail and bus links to Greenock, Braehead, Glasgow and the airport. The grammar school and a recently upgraded primary school are also located in the village.
Accommodation
Ground Floor – Porch, Entrance Hallway, Living Room with semi-open plan Dining Area and Kitchen.
First Floor – Landing, Three Bedrooms and Shower Room.
Directions
Coming from Dunoon head in the direction of Kirn along the A885 Argyll Road until you come to Dunoon Community hospital and turn right into Bencorrum brae which leads into Ardenslate Road, passed the Grammar School and turn into Elizabeth Avenue on your right and immediately left into Ardenslate Crescent and number 11 is towards the end of the road on the right.
Access
Directly from Ardenslate Crescent onto double drive or pathway leading to the front door.
Porch
2.07m x 1.18m
6’10” x 3’11”
The front door is UPVC with a decorative glass panel which leads into the wide porch which leads to the inner door opening into the welcoming hallway.
Reception Hallway
3.60m x 2.17m
11’10” x 7’1”
A bright, open and welcoming hallway laid with carpet and has a radiator. Doors to the lounge/ dining room and the kitchen lead off as does the staircase leading to the upper floor.
Lounge / Dining Room
6.57m x 4.95m
21’7” x 6’3”
A lovely, light, sociable ‘L’ shaped, open plan living area with windows to both the front and rear ensuring plenty of natural light streams in. The room comprises a good sized lounge / dining area with a chimney breast with inset electric fire, stone hearth and wood surround. The rooms are carpeted throughout and has a large double radiator.
Kitchen
3.61m x 3.00m
11’10” x 9’10”
A kitchen with plenty of wall and base units, sink and drainer with a casement window over with views to the rear garden. Space for a free standing gas cooker, space and plumbing for a washing machine, ample worktop space with tiled splashback, door to the side leading to a utility space.
Utility Space
2.48m x 0.98m
8’2” x 3’3”
which offers storage as well as plumbing and space for white goods and houses the wall mounted gas boiler which was recently replaced about 2.5 years ago. Rear external UPVC door to back garden.
Upper Landing
The carpeted staircase ascends to the upper floor which leads to the three generous double bedrooms and the family bathroom. A hatch to the attic can also be found in the upper hallway.
Bedroom 1
4.19m x 3.56m
13’9” x 11’8”
The master bedroom is second on the left and is carpeted, has two casement windows to the front with a radiator, with plenty of space for the usual bedroom furniture.
Bedroom 2
3.89m x 2.72m
12’9” x 8’11”
The first bedroom on the left has wood laminate flooring, a casement window to the front with a radiator and built-in storage cupboard.
Bedroom 3
3.29m x 3.00m
10’11” x 9’9”
The final bedroom is carpeted and has a casement window to the rear overlooking the back garden, with a radiator and built-in storage cupboard.
Shower Room
2.65m x 1.50m
8’8” x 4’11”
The modern family shower room which consists of a walk in shower, WC, wash-hand basin set in storage unit, wet-wall panelling, double radiator and opaque window to the rear with shelf below.
Gardens
The large rear garden is laid mainly to lawn and has trees to the rear, fully enclosed and offers an ideal place for kids and pets to play in safety.
The front garden is mainly laid with stone chips with mature shrubs and has a low level rendered wall to the front with both pedestrian and vehicular entry.
Services
Mains Water
Mains Drainage
Gas Central Heating
Note: The services, white goods and electrical appliances have not been checked by the selling agents.
Council Tax
11 Ardenslate crescent is in Council Tax Band B.
Home Report
A copy of the Home Report is available by contacting Waterside Property Ltd.
Viewings
Strictly by appointment with Waterside Property Ltd.
Offers
Offers are to be submitted in Scottish legal terms to Waterside Property Ltd.
- COUNCIL TAXA payment made to your local authority in order to pay for local services like schools, libraries, and refuse collection. The amount you pay depends on the value of the property.Read more about council Tax in our glossary page.
- Band: B
- PARKINGDetails of how and where vehicles can be parked, and any associated costs.Read more about parking in our glossary page.
- Driveway
- GARDENA property has access to an outdoor space, which could be private or shared.
- Private garden
- ACCESSIBILITYHow a property has been adapted to meet the needs of vulnerable or disabled individuals.Read more about accessibility in our glossary page.
- Ask agent
Energy performance certificate - ask agent
Ardenslate Crescent, Kirn, Dunoon, PA23
Add an important place to see how long it'd take to get there from our property listings.
__mins driving to your place
Get an instant, personalised result:
- Show sellers you’re serious
- Secure viewings faster with agents
- No impact on your credit score
Your mortgage
Notes
Staying secure when looking for property
Ensure you're up to date with our latest advice on how to avoid fraud or scams when looking for property online.
Visit our security centre to find out moreDisclaimer - Property reference P903. The information displayed about this property comprises a property advertisement. Rightmove.co.uk makes no warranty as to the accuracy or completeness of the advertisement or any linked or associated information, and Rightmove has no control over the content. This property advertisement does not constitute property particulars. The information is provided and maintained by Waterside Property, Dunoon. Please contact the selling agent or developer directly to obtain any information which may be available under the terms of The Energy Performance of Buildings (Certificates and Inspections) (England and Wales) Regulations 2007 or the Home Report if in relation to a residential property in Scotland.
*This is the average speed from the provider with the fastest broadband package available at this postcode. The average speed displayed is based on the download speeds of at least 50% of customers at peak time (8pm to 10pm). Fibre/cable services at the postcode are subject to availability and may differ between properties within a postcode. Speeds can be affected by a range of technical and environmental factors. The speed at the property may be lower than that listed above. You can check the estimated speed and confirm availability to a property prior to purchasing on the broadband provider's website. Providers may increase charges. The information is provided and maintained by Decision Technologies Limited. **This is indicative only and based on a 2-person household with multiple devices and simultaneous usage. Broadband performance is affected by multiple factors including number of occupants and devices, simultaneous usage, router range etc. For more information speak to your broadband provider.
Map data ©OpenStreetMap contributors.




