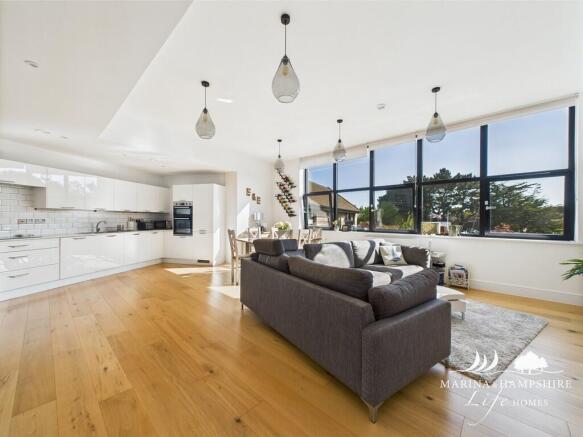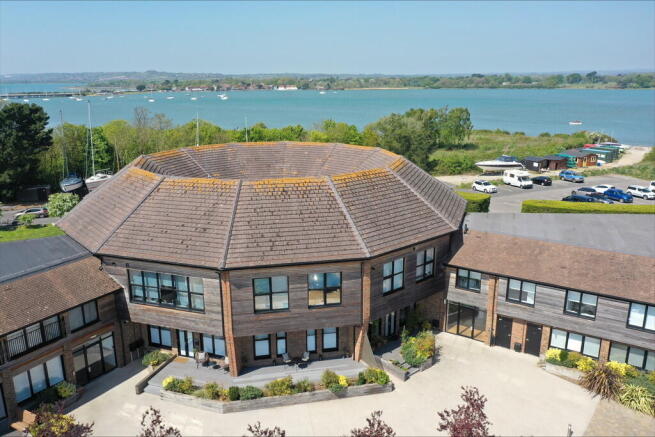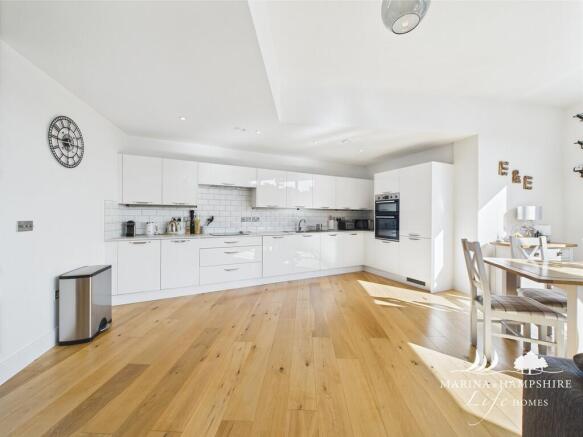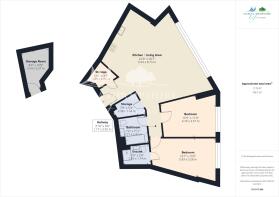
The Round House, Hayling Island, PO11

- PROPERTY TYPE
Apartment
- BEDROOMS
2
- BATHROOMS
2
- SIZE
Ask agent
Key features
- Two Double Bedrooms
- Beautifully Presented
- Two Bathrooms
- Two Allocated Parking Spaces
- Separate Lockable Store
- Stunning Northney Marina Location
- Gas Central Heating
- Separate Large Storage Cupboards
- Immaculate Communal Areas
Description
Northney Marina is situated on the north shore of Hayling Island within Chichester Harbour, one of the largest natural harbours in Europe. Being situated so close to the mainland, Northney marina offers the perfect balance of waterside living and easy access to the A27, M27 and train services from Havant. The peace and tranquillity of this gated marina is further complimented by having direct access to the water for any paddleboarding or kayaking enthusiasts.
Nearby you can enjoy local foods at the Salt Shack Café, or dine in the award-winning brasserie at the Langstone Hotel or enjoy a light lunch at Northney Farm tea rooms. On the southern coast of the Island you will find Hayling Island seafront which offers impressive views across the Solent and to the Isle of Wight.
ROOM MEASUREMENTS Kitchen/Living Room - 8.73m x 6.93m (28' 7" x 22' 8")
Storage - 1.78m x 1.36m (5' 10" x 4' 5")
Storage 2 - 2.38m x 1.64m (7' 9" x 5' 4")
Bedroom One - 5.69m x 3.28m (18' 8" x 10' 9")
Ensuite - 2.35m x 1.74m (7' 8" x 5' 8")
Bedroom Two - 4.70m x 3.57m (15' 5" x 11' 8")
Bathroom - 2.31m x 2.42m (7' 6" x 7' 11")
Separate Storage Room - 2.54m x 3.27m (8' 3" x 10' 8")
PROPERTY DESCRIPTION This first floor apartment has modern, contemporary feel throughout complimented by engineered oak flooring to the living areas and neutral decor and carpets to the bedrooms. It is one of the largest apartments in the complex, with spacious rooms, filled with natural light from the large windows, so needs to be viewed to appreciate all it has to offer.
From the front door you enter into the kitchen/living room, a beautiful, bright space, flooded with natural light . The kitchen is fitted with white gloss wall and floor units with light worktop and inset sink. There are integrated appliances to include induction hob, double oven, dishwasher, washer/dryer and fridge/freezer. In the living area there is plenty of space for dining table and chairs as well as a large L shaped sofa, TV and other furniture items.
One of the many benefits of this apartment is the storage space - there are 2 large walk in cupboards situated off the living area - one of which houses the gas central heating boiler and the other has a large built in wardrobe cupboard.
The main bedroom is a lovely size double room with it's own ensuite shower room. The ensuite if fully tiled with white subway tiling to the walls and co-ordinated white tiles to the floor. There is a large shower cubicle with thermostatic shower fitted and the wash hand basin and WC are fitted into a white gloss vanity unit.
The second double bedroom has 2 built in wardrobes for all your storage needs. The main bathroom is fully tiled to match the ensuite and fitted with bath with shower over, and sink and WC built into the white gloss vanity unit.
Along the landing from the apartment there is a useful lockable store.
Outside there are 2 allocated parking spaces, plus visitor parking.
MATERIAL INFORMATION - Price (£) - £425,000
- Tenure - Leasehold
- Length of lease (years remaining) - 193 years
- Annual ground rent amount (£)120.00
- Service Charge review period (year/month) - January annually
- Annual service charge amount (£)3132
- Council tax band (England, Wales and Scotland) - Band C
- 100% of the ownership of the apartment being sold
- Mains Water Supply
- Gas Central Heating and Mains Electricity
- Broadband - Fibre available
- Parking- Two Alllocated Parking Spaces
- Construction- Brick and Block Construction
-Mobile Signal/Coverage- ADSL Fibre Checker (openreach.com)
- Restrictions- Subject To Lease and Covenants
- Flooding - Refer to (GOV.UK (check-long-term-flood-risk.service.gov.uk)
- Accessibility - First Floor Apartment, no lift available
VIEWING BY APPOINTMENT THROUGH MARINA AND HAMPSHIRE LIFE HOMES ONLY All measurements quoted are approximate and are for general guidance only. The fixtures and fittings, services and appliances have not been tested and therefore no guarantee can be given that they are in working order. These particulars are believed to be correct, but their accuracy is not guaranteed and therefore they do not constitute an offer or contract.
Brochures
Marina - 6 Page L...- COUNCIL TAXA payment made to your local authority in order to pay for local services like schools, libraries, and refuse collection. The amount you pay depends on the value of the property.Read more about council Tax in our glossary page.
- Band: C
- PARKINGDetails of how and where vehicles can be parked, and any associated costs.Read more about parking in our glossary page.
- Allocated
- GARDENA property has access to an outdoor space, which could be private or shared.
- Ask agent
- ACCESSIBILITYHow a property has been adapted to meet the needs of vulnerable or disabled individuals.Read more about accessibility in our glossary page.
- Ask agent
The Round House, Hayling Island, PO11
Add an important place to see how long it'd take to get there from our property listings.
__mins driving to your place
Your mortgage
Notes
Staying secure when looking for property
Ensure you're up to date with our latest advice on how to avoid fraud or scams when looking for property online.
Visit our security centre to find out moreDisclaimer - Property reference 102277001475. The information displayed about this property comprises a property advertisement. Rightmove.co.uk makes no warranty as to the accuracy or completeness of the advertisement or any linked or associated information, and Rightmove has no control over the content. This property advertisement does not constitute property particulars. The information is provided and maintained by Marina & Hampshire Life Homes, South Coast. Please contact the selling agent or developer directly to obtain any information which may be available under the terms of The Energy Performance of Buildings (Certificates and Inspections) (England and Wales) Regulations 2007 or the Home Report if in relation to a residential property in Scotland.
*This is the average speed from the provider with the fastest broadband package available at this postcode. The average speed displayed is based on the download speeds of at least 50% of customers at peak time (8pm to 10pm). Fibre/cable services at the postcode are subject to availability and may differ between properties within a postcode. Speeds can be affected by a range of technical and environmental factors. The speed at the property may be lower than that listed above. You can check the estimated speed and confirm availability to a property prior to purchasing on the broadband provider's website. Providers may increase charges. The information is provided and maintained by Decision Technologies Limited. **This is indicative only and based on a 2-person household with multiple devices and simultaneous usage. Broadband performance is affected by multiple factors including number of occupants and devices, simultaneous usage, router range etc. For more information speak to your broadband provider.
Map data ©OpenStreetMap contributors.





