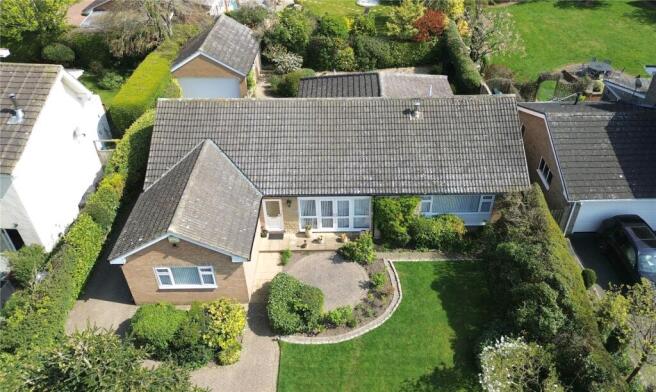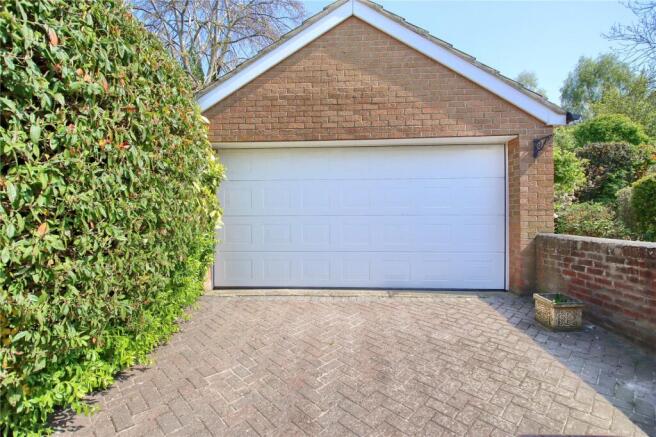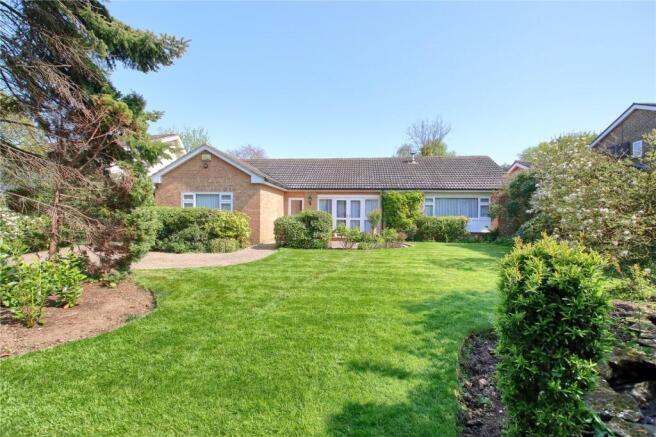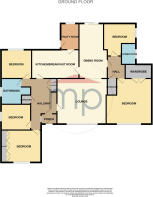
Sandygate, Low Worsall

- PROPERTY TYPE
Bungalow
- BEDROOMS
4
- BATHROOMS
2
- SIZE
Ask agent
- TENUREDescribes how you own a property. There are different types of tenure - freehold, leasehold, and commonhold.Read more about tenure in our glossary page.
Freehold
Key features
- Sandygate Is a Significantly Extended, Attractively Presented Five Bedroom Detached Bungalow
- Enjoying A Delightful Position Within the Sought After Village of Low Worsall
- Occupying A Generous Plot Extending To 0.22 Acres with Impressive Established Gardens Together with A Detached Double Garage
- The Property Provides Extremely Spacious, Versatile Accommodation Extending to Approximately 1750 Square Feet
- Warmed by An Oil Central Heating System & Providing Double Glazing
- Entrance Porch, Hallway, Lounge, Dining Room, Breakfast Kitchen & Utility Room
- Five Spacious Bedrooms, Main Bathroom & Separate Shower Room
- Low Worsall Is a Delightful Village Lying Around Three Miles from The Market Town of Yarm
- Well Placed for Access to Highly Regarded Schooling & Transport Links
Description
Tenure - Freehold
Council Tax Band E
GROUND FLOOR
Entrance Porch
With entrance door, internal window and door leading to …
Hallway
With radiator, coved ceiling, built-in airing cupboard and built-in double storage cupboard.
Lounge
5.54m x 4.83m
A bright and airy room with a wall mounted electric fire, radiator, cornicing and having a large double glazed window overlooking the front garden. Opening to …
Dining Room
5.99m x 3m
5.99m x 3.00m reducing to 2.62m With radiator, ornate cornicing and patio doors opening to the rear garden.
Breakfast Kitchen
5.04m x 3.01m
Redesigned with an attractive range of white high gloss wall and floor units with complimentary worktops incorporating an inset one and a half bowl sink unit with mixer taps. Built-in double oven with ceramic hob and extractor fan. Integrated dishwasher, radiator, double glazed window, coved ceiling and downlighting. Door to …
Utility Room
2.78m x 1.95m
Further fitted wall and base units, washing machine and tumble dryer. Double glazed window and rear access door.
Bedroom One
3.66m to robes x 3.43m - 3.66m to robes x 3.43m Fitted wardrobes to one wall and drawers. Radiator, double glazed window and ceiling cornicing.
Bedroom Two
3.25m x 3.05m
Radiator, double glazed window and ceiling cornicing.
Bedroom Three
3.16m x 2.73m
Radiator, double glazed window and cornicing.
Bathroom
2.18m x 2.73m
3.15m reducing to 2.18m x 2.73m White suite comprising; panelled bath, wash hand basin in vanity unit and semi-recessed low level WC. Shower enclosure, tiled walls and floor, chrome effect heated towel rail, double glazed window and downlighting.
Inner Hall
With coved ceiling, loft hatch and walk-in cupboard housing the freestanding boiler.
Bedroom Four
4.79m x 4.73m
4.79m x 4.73m reducing to 3.76m Fitted wardrobes and dressing table. Radiator and double glazed window.
Bedroom Five
2.12m x 3.44m
3.46m reducing to 2.12m x 3.44m Radiator, double glazed window and coved ceiling.
Shower Room
2.21m x 1.41m
Shower enclosure, wash hand basin and low level WC. Part tiled walls, heated towel rail and double glazed window.
EXTERNALLY
.
The property is accessed via a block paved driveway, which leads through wrought iron gates and onto a further block paved parking area and to the double garage 6.39m x 5.06m with electric door, side access door, power points and lighting. The front garden is mainly laid to lawn with a circular paved patio area, well stocked shrub borders and has an attractive garden pond. The rear garden has been adapted for low maintenance, being mainly gravelled with a circular paved patio area and an abundance of shrubs and hedging.
Tenure - Freehold
Council Tax Band E
AGENTS REF:
DC/LS/YAR250157/24042025
Brochures
Particulars- COUNCIL TAXA payment made to your local authority in order to pay for local services like schools, libraries, and refuse collection. The amount you pay depends on the value of the property.Read more about council Tax in our glossary page.
- Band: E
- PARKINGDetails of how and where vehicles can be parked, and any associated costs.Read more about parking in our glossary page.
- Yes
- GARDENA property has access to an outdoor space, which could be private or shared.
- Yes
- ACCESSIBILITYHow a property has been adapted to meet the needs of vulnerable or disabled individuals.Read more about accessibility in our glossary page.
- Ask agent
Sandygate, Low Worsall
Add an important place to see how long it'd take to get there from our property listings.
__mins driving to your place
Get an instant, personalised result:
- Show sellers you’re serious
- Secure viewings faster with agents
- No impact on your credit score
Your mortgage
Notes
Staying secure when looking for property
Ensure you're up to date with our latest advice on how to avoid fraud or scams when looking for property online.
Visit our security centre to find out moreDisclaimer - Property reference YAR250157. The information displayed about this property comprises a property advertisement. Rightmove.co.uk makes no warranty as to the accuracy or completeness of the advertisement or any linked or associated information, and Rightmove has no control over the content. This property advertisement does not constitute property particulars. The information is provided and maintained by Michael Poole, Yarm. Please contact the selling agent or developer directly to obtain any information which may be available under the terms of The Energy Performance of Buildings (Certificates and Inspections) (England and Wales) Regulations 2007 or the Home Report if in relation to a residential property in Scotland.
*This is the average speed from the provider with the fastest broadband package available at this postcode. The average speed displayed is based on the download speeds of at least 50% of customers at peak time (8pm to 10pm). Fibre/cable services at the postcode are subject to availability and may differ between properties within a postcode. Speeds can be affected by a range of technical and environmental factors. The speed at the property may be lower than that listed above. You can check the estimated speed and confirm availability to a property prior to purchasing on the broadband provider's website. Providers may increase charges. The information is provided and maintained by Decision Technologies Limited. **This is indicative only and based on a 2-person household with multiple devices and simultaneous usage. Broadband performance is affected by multiple factors including number of occupants and devices, simultaneous usage, router range etc. For more information speak to your broadband provider.
Map data ©OpenStreetMap contributors.





