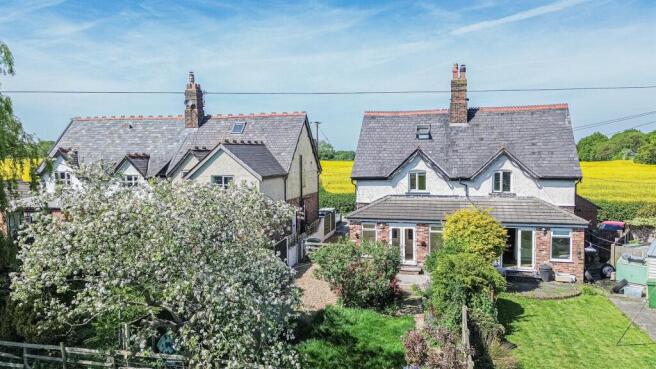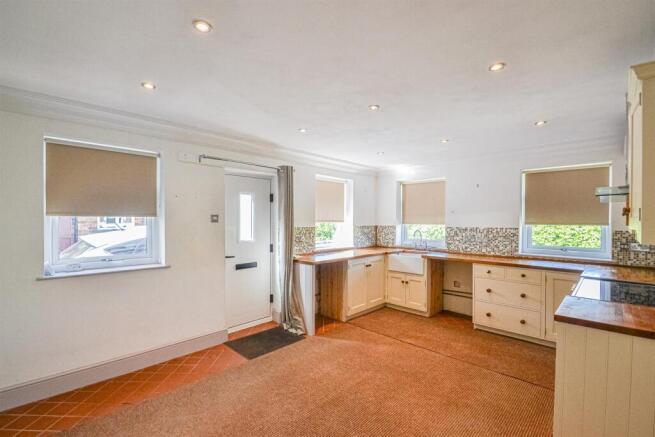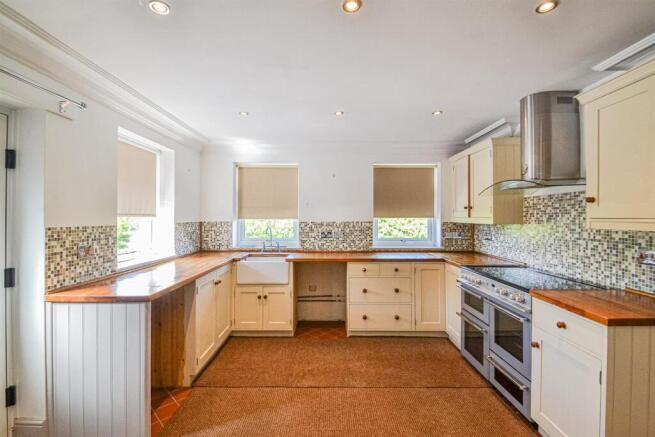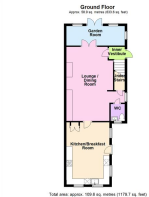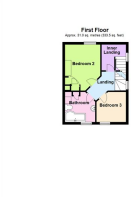Cliff Lane, Grappenhall, Warrington, WA4

Letting details
- Let available date:
- 23/05/2025
- Deposit:
- £1,500A deposit provides security for a landlord against damage, or unpaid rent by a tenant.Read more about deposit in our glossary page.
- Min. Tenancy:
- Ask agent How long the landlord offers to let the property for.Read more about tenancy length in our glossary page.
- Let type:
- Long term
- Furnish type:
- Unfurnished
- Council Tax:
- Ask agent
- PROPERTY TYPE
Semi-Detached
- BEDROOMS
3
- BATHROOMS
1
- SIZE
Ask agent
Description
Accommodation -
Ground Floor -
Kitchen / Breakfast Room - Fitted with a range of matching base, drawer and eye level units with appliances including 'LEISURE CUISINE MASTER 100' oven & grill with a 5 ring hob with separate warming zone, chrome chimney extractor fan above with tiled splash-back, ceramic butler sink unit set within an oak 'roll-edge' work surface with further tiled splash-back and contrasting tiled flooring and space for fridge freezer / washing & drying machine. PVC double glazed windows to both the front and side elevations.
Lounge / Dining Room - Holding rich character with it's original exposed wooden joists, this generous sized Lounge / Dining Room is the heart of this home, providing access to all areas and being further complimented by it's open-brick fireplace hearth and part tiled part carpeted flooring. Wall mounted lighting, under-stair storage housing the consumer unit & 'GRANT' Oil Boiler. Further access to the;
Wc - Low-level WC with chrome 'push-button' flush, wash hand basin with chrome mixer tap, chrome ladder towel rail, tiled flooring with half tiled walls and PVC double glazed window to the front elevation.
Garden Room - Access through wooden 'French' doors, herringbone affect vinyl flooring, PVC double glazed 'French' doors to the garden and PVC double glazed windows to the rear and side elevations.
First Floor -
Landing - PVC double glazed window to the side elevation and carpeted flooring.
Bedroom Two - PVC double glazed window to the rear elevation, oil heated radiator, corner wardrobe, carpeted flooring and historic feature fireplace.
Bedroom Three - PVC double glazed window to the front elevation, oil heated radiator and hanging shelf space.
Bathroom - Three piece suite including, P-shaped panelled bath with chrome 'Hot & Cold' taps, 'TRITON' shower above with shower screen, wash hand basin with chrome mixer tap and wall-mounted mirror above, low-level WC with chrome 'push-button' flush. Further complimented with tiled flooring, historic feature fireplace, chrome ladder towel rail, tall single unit cupboard and PVC double glazed frosted window to the front elevation.
Second Floor -
Bedroom One - Providing stunning open-field views, further complimented with PVC double glazed velux windows to both the front and rear elevation, storage cupboard with hanging space and access to the eaves.
Outside - To the front offers a driveway for parking. The side offers a pathway to the garden with hot & cold taps, and the rear offers a brilliant garden space with shed and open view onto the fields.
Council Tax - BAND 'B' - from April 1st 2025 £1,798.37 (2025/2026)
Local Authority - Warrington Borough Council
Postcode - WA4 4SL
Viewing - Strictly by prior appointment with Cowdel Clarke, Stockton Heath. 'Video Tours' can be viewed prior to a physical viewing.
Brochures
Cliff Lane, Grappenhall, Warrington, WA4Brochure- COUNCIL TAXA payment made to your local authority in order to pay for local services like schools, libraries, and refuse collection. The amount you pay depends on the value of the property.Read more about council Tax in our glossary page.
- Band: B
- PARKINGDetails of how and where vehicles can be parked, and any associated costs.Read more about parking in our glossary page.
- Driveway
- GARDENA property has access to an outdoor space, which could be private or shared.
- Yes
- ACCESSIBILITYHow a property has been adapted to meet the needs of vulnerable or disabled individuals.Read more about accessibility in our glossary page.
- Ask agent
Energy performance certificate - ask agent
Cliff Lane, Grappenhall, Warrington, WA4
Add an important place to see how long it'd take to get there from our property listings.
__mins driving to your place
Notes
Staying secure when looking for property
Ensure you're up to date with our latest advice on how to avoid fraud or scams when looking for property online.
Visit our security centre to find out moreDisclaimer - Property reference 33859631. The information displayed about this property comprises a property advertisement. Rightmove.co.uk makes no warranty as to the accuracy or completeness of the advertisement or any linked or associated information, and Rightmove has no control over the content. This property advertisement does not constitute property particulars. The information is provided and maintained by Cowdel Clarke, Stockton Heath. Please contact the selling agent or developer directly to obtain any information which may be available under the terms of The Energy Performance of Buildings (Certificates and Inspections) (England and Wales) Regulations 2007 or the Home Report if in relation to a residential property in Scotland.
*This is the average speed from the provider with the fastest broadband package available at this postcode. The average speed displayed is based on the download speeds of at least 50% of customers at peak time (8pm to 10pm). Fibre/cable services at the postcode are subject to availability and may differ between properties within a postcode. Speeds can be affected by a range of technical and environmental factors. The speed at the property may be lower than that listed above. You can check the estimated speed and confirm availability to a property prior to purchasing on the broadband provider's website. Providers may increase charges. The information is provided and maintained by Decision Technologies Limited. **This is indicative only and based on a 2-person household with multiple devices and simultaneous usage. Broadband performance is affected by multiple factors including number of occupants and devices, simultaneous usage, router range etc. For more information speak to your broadband provider.
Map data ©OpenStreetMap contributors.
