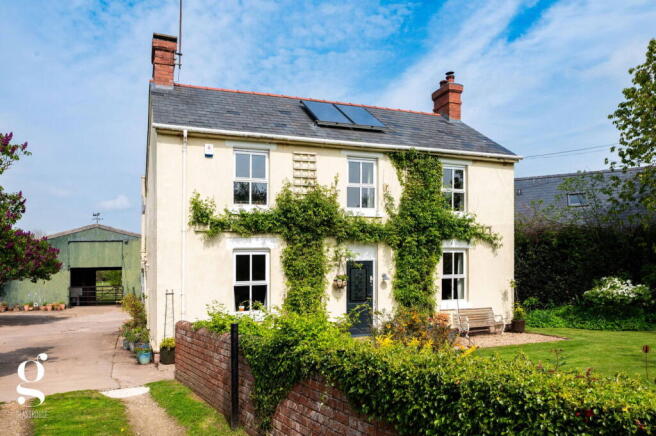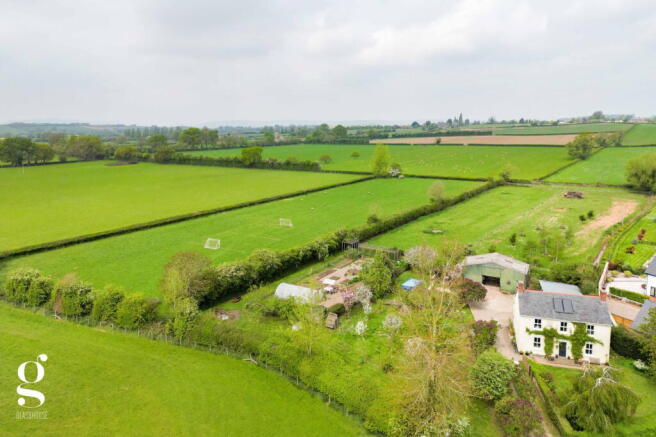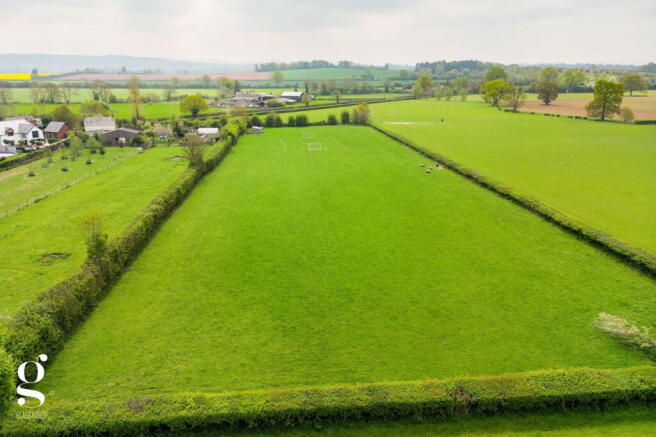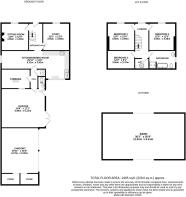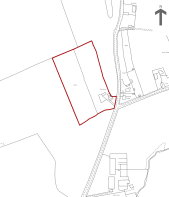5 Acre Smallholding – Preston Wynne, Hereford
- PROPERTY TYPE
Smallholding
- BEDROOMS
3
- BATHROOMS
1
- SIZE
2,465 sq ft
229 sq m
Key features
- 5.2 Acres with Gardens, Paddocks & Polytunnel
- Charming Detached 3 Bedroom Cottage
- Large Barn, Garage & Double Carport
- Ideal Smallholding Setup for Small Livestock
- Solar Panels & LPG Heating
- Quiet Rural Location
Description
A 3 Bedroom Detached Extended Country Cottage, set in 5.2 acres of gardens and pasture in Preston Wynne near Hereford, with a detached barn, garage and double carport, offering superb smallholding potential.
Entrance Hall – Sitting Room – Study/Home Office – Kitchen/Dining Room – Hall – Downstairs WC – Storage Room – Utility Closet – 3 Double Bedrooms – Family Bathroom – Airing Cupboard – Attached Garage – Double Carport – Detached Barn – Lawned Garden – Orchard – Producing Garden with Vegetable Beds & Polytunnel – Chicken Pens & Animal Enclosures – Storage Sheds – 3 Fenced Pastures – Total Plot Approx. 5.2 Acres
This characterful rural home enjoys an idyllic setting with well-tended grounds, producing garden with polytunnel, and three fenced paddocks ideal for keeping chickens, pigs, and other livestock. The land size and barn layout also offer scope for equestrian use. Inside, the cottage includes a generous kitchen/dining room, two reception rooms, three double bedrooms and a large family bathroom, with extensive garaging and storage to the side of the house.
The property is tucked away in a peaceful country lane, surrounded by rolling countryside, with Hereford City just a short drive away. A rare lifestyle opportunity for those seeking space, self-sufficiency and a connection to nature.
The Property
Entrance Hall: A welcoming hallway with timber staircase, access to both principal reception rooms, and stained-glass front door.
Sitting Room: A warm and inviting reception room with original floorboards and a red enamel woodburning stove set in a brick fireplace with oak mantel. A window overlooks the front garden.
Study: A second front-facing reception room currently used as a home office, with excellent natural light and pleasant garden views.
Kitchen/Dining Room: A spacious and sociable kitchen/diner fitted with navy-blue cabinets, granite countertops and a breakfast bar overlooking the rear. Features include a porcelain sink & a half with drainer, electric cooker, built-in dishwasher and space for a large dining table. Exposed beams and wood-effect flooring give warmth and character.
Hall & Storage: Accessed from the kitchen, a connecting rear hallway into the garage, with a door accessing a large storage room.
Bedroom 1: A spacious double bedroom with views over the front garden, with neutral décor, dado rails and fitted carpets creating a cosy aesthetic.
Bedroom 2: A second large carpeted double room overlooking the front, comfortably accommodating a double bed and storage.
Bedroom 3: The third bedroom has a rear-facing window with shutters, carpets and space for a double bed and wardrobe.
Family Bathroom: A generously sized family bathroom, featuring a clawfoot roll-top bath with showerhead attachment, separate thermostatic shower cubicle, traditional pedestal basin, WC, window shutters and colourful tiled surround.
Outside
The house sits privately within its 5.2-acre plot, surrounded by well-maintained grounds. To the front is a formal lawned garden with hedging and mature shrubs. A wide driveway leads to a double carport, garage and further attached storage, with space for multiple vehicles and trailer parking.
The extensive grounds include a seating area beneath a vine-covered pergola, a detached barn (36’1 x 20’4), and a thoughtfully zoned producing garden with raised beds, pathways, and a polytunnel. Beyond lies a mini-orchard with fruit trees, chicken pens, animal enclosures, and access to three fenced pastures bordered by established hedgerows. The land would suit a wide range of smallholding uses and also offers equestrian potential if desired.
Practicalities
Herefordshire Council Tax Band ‘D’
LPG-Fired Central Heating
Double Glazed Throughout
Mains Water & Electricity
Private Drainage (septic tank)
Full Fibre Broadband Available
2 PV Solar Panels for Hot Water
Directions
From Hereford, head north on Commercial Road (A438). At the far side of Aylestone Hill, take the third exit off the roundabout onto the A4103 towards Worcester. After 1 mile, turn left onto the A465 towards Bromyard. Continue for 3 miles, then turn left for Preston Wynne. Follow the road bearing right signed for the Village Hall, where the property can be found after half a mile on the left-hand side.
What3Words: ///thread.clots.column
5 Acre Smallholding – Preston Wynne, Hereford
NEAREST STATIONS
Distances are straight line measurements from the centre of the postcode- Hereford Station4.7 miles
Notes
Disclaimer - Property reference S1297340. The information displayed about this property comprises a property advertisement. Rightmove.co.uk makes no warranty as to the accuracy or completeness of the advertisement or any linked or associated information, and Rightmove has no control over the content. This property advertisement does not constitute property particulars. The information is provided and maintained by Glasshouse Estates and Properties LLP, Hereford. Please contact the selling agent or developer directly to obtain any information which may be available under the terms of The Energy Performance of Buildings (Certificates and Inspections) (England and Wales) Regulations 2007 or the Home Report if in relation to a residential property in Scotland.
Map data ©OpenStreetMap contributors.
