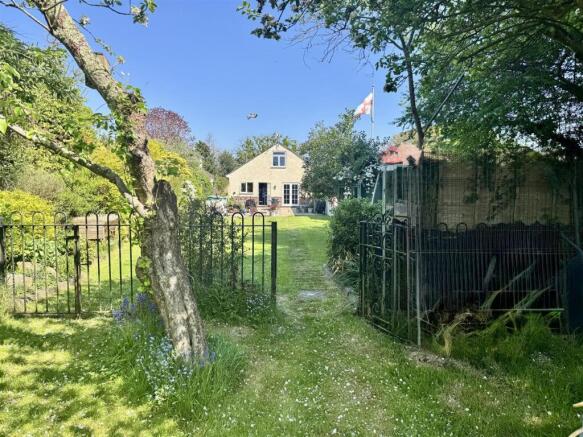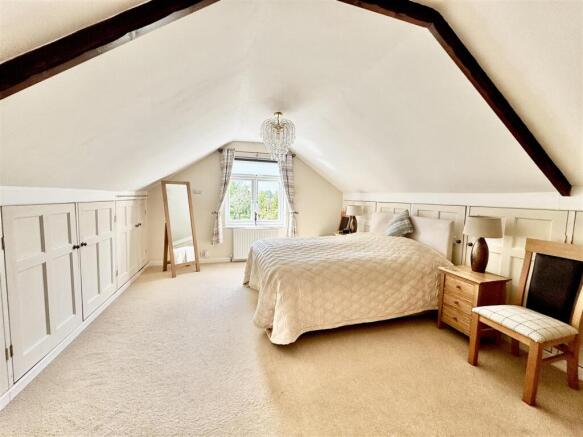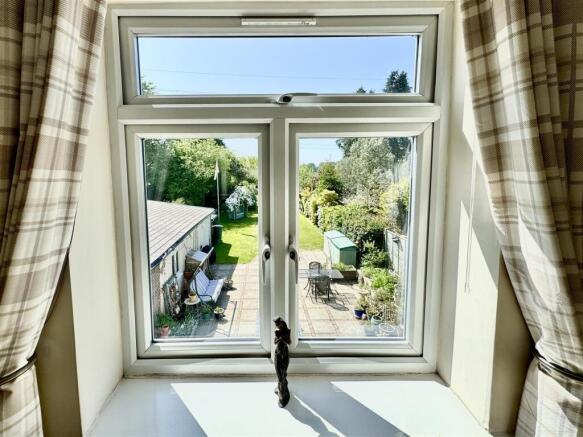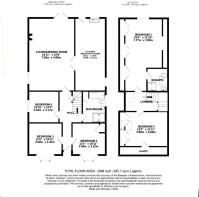
Rollestone Road, Southampton

- PROPERTY TYPE
House
- BEDROOMS
5
- BATHROOMS
2
- SIZE
Ask agent
- TENUREDescribes how you own a property. There are different types of tenure - freehold, leasehold, and commonhold.Read more about tenure in our glossary page.
Freehold
Key features
- Amazing Location
- Large Private South-Facing Garden
- Parking For 4-6 Cars
- Gated Block-Paved Driveway
- Five Double Bedrooms
- Detached Garage With Power + Light
- Spacious Lounge/Diner
- UPVC Double Glazing and Gas Central Heating
- Stylish Modern Kitchen
- Potential for Two-Generation Family Living
Description
Offering flexible living ideal for families or multi-generational households, the home features a bright lounge/diner, a stylish kitchen/breakfast room, and generous bedrooms across two floors. The master suite enjoys spectacular garden views and a private en-suite, while the expansive south-facing rear garden is a true standout—complete with patio, vegetable plots, fruit trees, and a detached garage with workshop.
A rare opportunity for space, privacy, and a prime location.
Summary - Citrine is pleased to present this spacious and immaculately maintained chalet bungalow, perfectly positioned on a highly sought-after road just moments from the New Forest National Park. Set behind double gates and approached via a block-paved driveway, this versatile home offers generous and flexible accommodation throughout—ideal for multi-generational living or those simply seeking space and seclusion.
The property boasts 5 bedrooms, including a beautifully bright principal suite with windows overlooking the expansive and secluded south-facing rear garden. The heart of the home is the light-filled lounge/diner which flows seamlessly into a recently refurbished kitchen/breakfast room, complete with double doors, a stylish peninsula, and garden views.
The welcoming entrance hall, finished with engineered oakwood flooring, sets the tone for the quality finishes throughout. On the ground floor, you'll find three generously sized bedrooms—two with charming bay windows to the front, perfect for use as a guest room, home office, or playroom. The well-appointed family bathroom features both a panelled bath and a separate shower cubicle, offering convenience for busy households.
Upstairs, the principal bedroom enjoys an impressive sense of space and peaceful garden views, along with a private en-suite shower room. A further top-floor double bedroom benefits from a Velux window and practical eaves storage, making it ideal for guests, teens, or remote working.
Outside, the garden is a true highlight—perfect for entertaining and ideal for gardeners—with a large patio area with two outside powerpoints as well as two taps, two vegetable plots, apple and fruit trees, greenhouse, shed, and open views beyond. A detached garage with rear workshop adds further functionality to this exceptional home.
Entrance Hall - A warm welcome awaits as you enter through the double-glazed front door into a bright entrance hall, finished with engineered oak wood flooring. There's a sense of quality and space from the outset, with stairs leading to the first floor and a useful understairs cupboard for storage.
Living/Dining Room - This generous dual-purpose reception space is the heart of the home. Twin sets of double doors invites in natural light—one opening into the garden and the other leading through to the kitchen. With plenty of room for both lounging and dining, it's an ideal area for entertaining.
Kitchen/Breakfast Room - This modern, stylish and spacious kitchen features a recently fitted peninsula, creating a sociable layout perfect for family life. A wide range of base and wall units offer excellent storage, complemented by a tiled splashbacks and a stainless steel sink. There's space for a range-style cooker and American-style fridge freezer, along with an integrated dishwasher. Windows to the rear and side overlook the beautifully maintained garden, and a rear door offers direct access to the expansive patio—ideal for summer dining.
Family Bathroom - A well-designed and contemporary bathroom with a panelled bath, a separate shower cubicle with glazed screen, pedestal wash hand basin, and a low-level WC. Finished with tasteful tiling and a built-in airing cupboard, the space is both functional and elegant. A side window brings in natural light.
Master Bedroom - A spacious and tranquil principal bedroom overlooking the secluded rear garden, offering privacy and a serene outlook. Filled with natural light, this room enjoys uninterrupted garden views. A door leads directly into the private en-suite, adding to the sense of comfort and convenience.
En-Suite Bathroom - Smartly finished with a Velux window for natural light, this en-suite features a modern shower cubicle, low-level WC, and inset wash hand basin with built-in storage. Complementary tiling and a heated towel rail.
Bedroom Two - A spacious and versatile double bedroom on the top floor, featuring a Velux window that brings in plenty of natural light. This room also benefits from useful eaves storage, helping to keep the space clutter-free. Whether used as a guest room, teenager’s retreat, or a quiet home office, it offers both comfort and practicality in a peaceful setting.
Bedroom Three - Located at the front of the property, this double bedroom features a charming bay window letting in lots of warm bright light, the room offers ample space for wardrobes.
Bedroom Four - Another generously sized front-facing double bedroom, also featuring a bay window and built-in storage. A versatile space, ideal as a bedroom, home office, or hobby room.
Bedroom Five - This side-aspect double bedroom is perfect for flexible use—whether as a bedroom, study, or playroom. A Well-proportioned room with a peaceful feel.
Detached Garage & Workshop - To the side of the property sits a substantial detached garage with double doors, side access, and power and lighting connected. To the rear, a separate workshop area offers fantastic potential for hobbies, storage, or even conversion.
Rear Garden - A true showstopper—this beautifully maintained, south-facing rear garden is a dream for gardeners and families alike. Set within a generous 0.35-acre plot, the garden itself spans approximately 295 x 40 ft. A large paved patio provides plenty of space for entertaining, while the lawn is framed by mature trees. The garden also features two vegetable plots, a log store, greenhouse, timber shed, and two outside taps. Beyond, is a further garden area that boasts apple and fruit trees and open views over neighbouring fields—perfect for those craving privacy and green space.
Brochures
Rollestone Road, SouthamptonBrochure- COUNCIL TAXA payment made to your local authority in order to pay for local services like schools, libraries, and refuse collection. The amount you pay depends on the value of the property.Read more about council Tax in our glossary page.
- Band: E
- PARKINGDetails of how and where vehicles can be parked, and any associated costs.Read more about parking in our glossary page.
- Driveway
- GARDENA property has access to an outdoor space, which could be private or shared.
- Yes
- ACCESSIBILITYHow a property has been adapted to meet the needs of vulnerable or disabled individuals.Read more about accessibility in our glossary page.
- Ask agent
Rollestone Road, Southampton
Add an important place to see how long it'd take to get there from our property listings.
__mins driving to your place
Get an instant, personalised result:
- Show sellers you’re serious
- Secure viewings faster with agents
- No impact on your credit score
Your mortgage
Notes
Staying secure when looking for property
Ensure you're up to date with our latest advice on how to avoid fraud or scams when looking for property online.
Visit our security centre to find out moreDisclaimer - Property reference 33859700. The information displayed about this property comprises a property advertisement. Rightmove.co.uk makes no warranty as to the accuracy or completeness of the advertisement or any linked or associated information, and Rightmove has no control over the content. This property advertisement does not constitute property particulars. The information is provided and maintained by Citrine Estates, Hythe. Please contact the selling agent or developer directly to obtain any information which may be available under the terms of The Energy Performance of Buildings (Certificates and Inspections) (England and Wales) Regulations 2007 or the Home Report if in relation to a residential property in Scotland.
*This is the average speed from the provider with the fastest broadband package available at this postcode. The average speed displayed is based on the download speeds of at least 50% of customers at peak time (8pm to 10pm). Fibre/cable services at the postcode are subject to availability and may differ between properties within a postcode. Speeds can be affected by a range of technical and environmental factors. The speed at the property may be lower than that listed above. You can check the estimated speed and confirm availability to a property prior to purchasing on the broadband provider's website. Providers may increase charges. The information is provided and maintained by Decision Technologies Limited. **This is indicative only and based on a 2-person household with multiple devices and simultaneous usage. Broadband performance is affected by multiple factors including number of occupants and devices, simultaneous usage, router range etc. For more information speak to your broadband provider.
Map data ©OpenStreetMap contributors.






