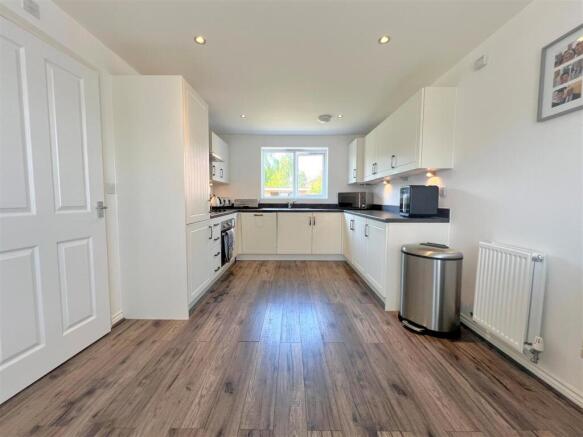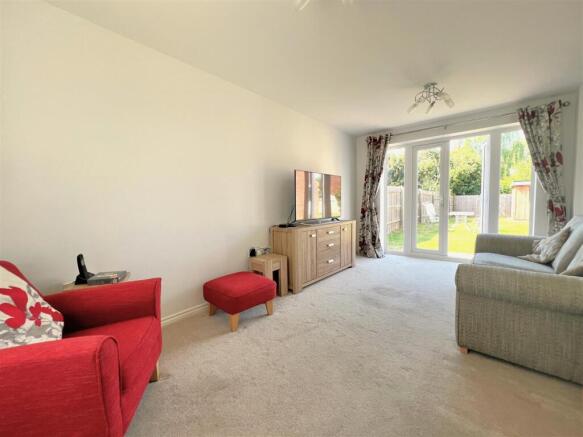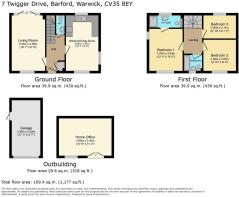Twigger Drive, Barford, Warwick

- PROPERTY TYPE
House
- BEDROOMS
3
- BATHROOMS
2
- SIZE
Ask agent
- TENUREDescribes how you own a property. There are different types of tenure - freehold, leasehold, and commonhold.Read more about tenure in our glossary page.
Freehold
Key features
- Taylor Wimpey Yewdale design
- Detached family home
- Three double bedrooms
- Family bathroom and principal en suite
- Well proportioned dual aspect living room
- Dual aspect kitchen/dining room
- Guest WC
- Driveway parking for three cars and detached single garage
- Recently constructed garden office
- Extension potential subject to planning permission
Description
NO FORWARD CHAIN
Approach - accessed from Twigger Drive via tarmac driveway leading to paved footpath, which in turn leads up to a composite and double glazed front door. This then opens in to:
Entrance Hall - having stairs rising to first floor landing and benefits from a useful cloaks storage cupboard as well as giving way to the living room, kitchen/dining room and guest WC.
Guest Wc - comprising a modern two piece suite with low level WC and dual flush, pedestal wash hand basin with chrome monobloc tap, ceramic tiling to floor and all splashback areas and wall mounted vanity mirror.
Living Room - This well proportioned, dual aspect living room is accessed from the entrance hallway and benefits from double glazed window to front elevation with rear facing double glazed windows and french doors giving views and direct access on to the oversized lawned rear garden.
Kitchen/Dining Room - This beautifully appointed and spacious kitchen/dining room has dual aspect double glazed windows to both front and rear elevations providing fantastic natural light and comprises a range of white fronted wall and base mounted units with contrasting work surfaces over with an inset one and one half bowl stainless steel sink and drainer unit with monobloc tap and a range of integrated appliances including fridge and freezer, four ring electric hob with overhead extractor and fan assisted electric oven, built in dishwasher and washer/dryer. In addition, there is ample room for informal dining for up to six guests.
First Floor Landing - has stairs rising from entrance hall and gives way to all three bedrooms and the family bathroom as well as having a loft storage hatch with drop down ladder leading to loft storage area.
Bedroom One - A well proportioned double room currently housing a king size bed with front facing double glazed window offering views up Twigger Drive. With internal timber panelled door opening in to:
En Suite Shower Room - This well appointed and modern en suite shower comprises a three piece suite with low level WC and dual flush, pedestal wash hand basin, enclosed shower cubicle with folding glass screen and electric shower. Having ceramic tiling to all splashback areas and floor, obscured double glazed window to rear elevation, wall mounted vanity mirror and central heating radiator.
Bedroom Two - The second bedroom, currently housing a full size double bed, has a large double glazed window to the front elevation.
Family Bathroom - This well appointed family bathroom comprises a three piece suite with low level WC and dual flush, pedestal wash hand basin with chrome monobloc tap, and panelled bath with mixer head shower, fixed glass screen and benefits from ceramic tiling to floor and all splashback areas. With central heating radiator, obscured double glazed window to the front elevation and ceiling mounted lighting and extractor fan.
Bedroom Three - The third bedroom is currently being utilised as a nursery but could easily accommodate a double bed and has a large double glazed rear facing window overlooking the fantastic lawned rear garden.
Outside To Front - is a well maintained and lawned foregarden with paved footpath leading to the front door. Sitting alongside this is a tarmac driveway enabling off road parking for three vehicles. This leads up to gated side access into the rear garden and a detached single garage.
Detached Single Garage - benefiting from both power and lighting, as well as having pedestrian side access door from the rear garden itself, and being accessed from the driveway via an up and over garage door.
Rear Garden - This larger than average plot is north-westerly facing and fence enclosed to all sides, mainly laid to lawn and benefiting from a paved patio area accessible directly from the living room. Further to this, we have an exterior tap, gated side access from the driveway, internal access into the garage and the garden also benefits from a recently installed timber home office constructed to the rear of the garden.
Timber Home Office - This beautifully constructed timber building measures in excess of 15ft. and benefits from both power and lighting. With bi-fold double glazed doors to the front elevation, as well as additional double glazed front facing window. This adaptable and incredibly useful space is currently being used as a home office, but could equally double up as guest accommodation, playroom, dining room or garden room.
General Information -
TENURE: The property is understood to be freehold. This should be checked by your solicitor before exchange of contracts.
SERVICES: We have been advised by the vendor that mains gas, electric, water and drainage are connected to the property. However this should be checked by your solicitor before exchange of contracts.
RIGHTS OF WAY: The property is sold subject to and with the benefit of any rights of way, easements, wayleaves, covenants or restrictions etc. as may exist over same whether mentioned herein or not.
COUNCIL TAX: Council Tax is levied by the Local Authority and is understood to lie in Band D.
CURRENT ENERGY PERFORMANCE CERTIFICATE RATING: B. A full copy of the EPC is available at the office if required.
VIEWING: By Prior Appointment with the selling agent.
Brochures
Twigger Drive, Barford, Warwick- COUNCIL TAXA payment made to your local authority in order to pay for local services like schools, libraries, and refuse collection. The amount you pay depends on the value of the property.Read more about council Tax in our glossary page.
- Band: D
- PARKINGDetails of how and where vehicles can be parked, and any associated costs.Read more about parking in our glossary page.
- Yes
- GARDENA property has access to an outdoor space, which could be private or shared.
- Yes
- ACCESSIBILITYHow a property has been adapted to meet the needs of vulnerable or disabled individuals.Read more about accessibility in our glossary page.
- Ask agent
Energy performance certificate - ask agent
Twigger Drive, Barford, Warwick
Add an important place to see how long it'd take to get there from our property listings.
__mins driving to your place
Get an instant, personalised result:
- Show sellers you’re serious
- Secure viewings faster with agents
- No impact on your credit score
Your mortgage
Notes
Staying secure when looking for property
Ensure you're up to date with our latest advice on how to avoid fraud or scams when looking for property online.
Visit our security centre to find out moreDisclaimer - Property reference 33859733. The information displayed about this property comprises a property advertisement. Rightmove.co.uk makes no warranty as to the accuracy or completeness of the advertisement or any linked or associated information, and Rightmove has no control over the content. This property advertisement does not constitute property particulars. The information is provided and maintained by Peter Clarke, Leamington Spa. Please contact the selling agent or developer directly to obtain any information which may be available under the terms of The Energy Performance of Buildings (Certificates and Inspections) (England and Wales) Regulations 2007 or the Home Report if in relation to a residential property in Scotland.
*This is the average speed from the provider with the fastest broadband package available at this postcode. The average speed displayed is based on the download speeds of at least 50% of customers at peak time (8pm to 10pm). Fibre/cable services at the postcode are subject to availability and may differ between properties within a postcode. Speeds can be affected by a range of technical and environmental factors. The speed at the property may be lower than that listed above. You can check the estimated speed and confirm availability to a property prior to purchasing on the broadband provider's website. Providers may increase charges. The information is provided and maintained by Decision Technologies Limited. **This is indicative only and based on a 2-person household with multiple devices and simultaneous usage. Broadband performance is affected by multiple factors including number of occupants and devices, simultaneous usage, router range etc. For more information speak to your broadband provider.
Map data ©OpenStreetMap contributors.






