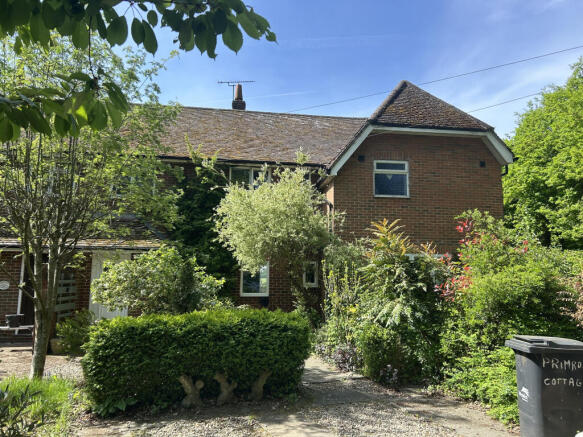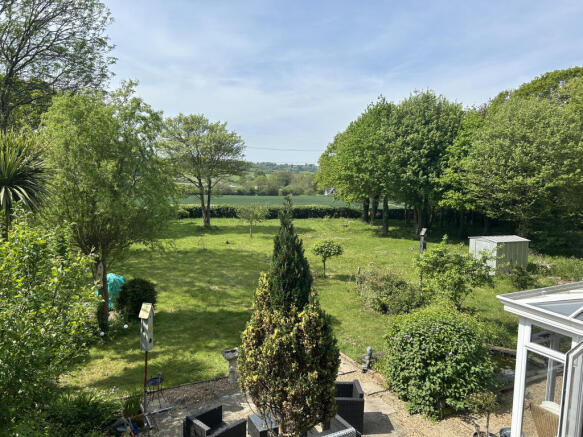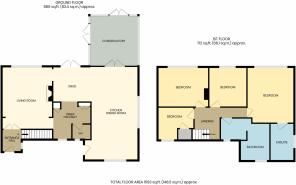Standard Hill, Ninfield, East Sussex

- PROPERTY TYPE
Semi-Detached
- BEDROOMS
4
- BATHROOMS
2
- SIZE
1,507 sq ft
140 sq m
- TENUREDescribes how you own a property. There are different types of tenure - freehold, leasehold, and commonhold.Read more about tenure in our glossary page.
Freehold
Key features
- AGENT ID: 2292
- 4 BEDROOM SEMI-DETACHED HOME
- LIVING ROOM
- KITCHEN/DINER
- SNUG
- ORANGERY CONVERVATORY
- CLOAKROOM
- OFFICE AREA
- FAMILY BATHROOM
- EN-SUITE SHOWER ROOM
Description
KEY FEATURES:
4 BEDROOM SEMI-DETACHED HOME
LIVING ROOM
KITCHEN/DINER
SNUG
ORANGERY CONVERVATORY
CLOAKROOM
OFFICE AREA
FAMILY BATHROOM
EN-SUITE SHOWER ROOM
DOUBLE CARPORT
DRIVEWAY FOR OFF-ROAD PARKING
APPROX. 1 ACRE PLOT (TBV)
STUNNING COUNTRYSIDE VIEWS
This deceptively spacious home has been thoughtfully extended and maintained by the current owner, offering generous living space set on an impressive 1 acre plot (tbv), with breathtaking countryside views stretching out from the garden and beyond.
Upon entry through the front of the property, you are welcomed into the heart of the home—a stylish and extended kitchen/diner. Designed with both functionality and aesthetics in mind, it features a range of modern wall and base units providing ample storage, complemented by elegant oak worktops and a central island with inset sink.
The kitchen is fully equipped with integrated appliances, including a 5-burner gas hob with extractor hood, double oven, microwave, wine cooler, dishwasher, and space for a double American-style fridge freezer. Additionally, there is dedicated plumbing and space for a washing machine and tumble dryer, ensuring practicality meets modern living.
Thoughtfully designed with both functionality and comfort in mind, the home offers a welcoming lounge complete with a built-in wood burner—perfect for cosy evenings—and patio doors that open onto the garden and sun patio. A dedicated office area provides an ideal space for home working, while the bright conservatory orangery, accessed through French doors from the dining area, seamlessly blends indoor and outdoor living, offering picturesque views of the surrounding gardens. A convenient downstairs cloakroom completes the ground floor.
Stairs from the entrance hall lead to the first floor, where you’ll find four well-appointed bedrooms, a family bathroom, and an en-suite—all enjoying outstanding views across the surrounding countryside. The family bathroom is fitted with a bath featuring a handheld shower attachment, a pedestal hand wash basin, a bidet, and a low-level WC. The principal bedroom stands out with its striking full-length picture window, offering stunning panoramic views to wake up to each morning. This serene retreat also benefits from a stylish en-suite shower room, complete with a walk-in shower cubicle, a vanity unit with countertop basin, and a low-level WC.
Outside: Front – The front of the property is framed by mature trees and established shrubs, providing both privacy and a touch of natural beauty. A spacious driveway offers ample off-road parking for multiple vehicles and leads to a double carport. There is also convenient access to the side of the house and through to the rear garden.
Rear – Set within an impressive plot of approximately 1 acre (tbv), the rear garden is a true haven for gardening enthusiasts. Predominantly laid to lawn, it features a variety of mature trees, shrubs, and well-established plants. Additional highlights include a sun deck/patio perfect for outdoor dining, a charming fishpond, two garden sheds, and a tranquil woodland area. All of this is set against a backdrop of uninterrupted, breath-taking countryside views.
LOCATION: Positioned in a semi-rural setting just beyond the village of Ninfield, this property benefits from proximity to essential local amenities including a village shop, post office, primary school, and a vibrant village hall that hosts a variety of community events. Just a 10-minute drive away lies the village of Herstmonceux, offering a broader selection of amenities such as a pharmacy, doctors’ surgery, primary school, post office, convenience stores, a restaurant, coffee shop, and a traditional pub.
The nearby historic town of Battle provides an extensive range of shopping and leisure facilities and is highly regarded for its peaceful atmosphere, making it an ideal base for commuters travelling to London via the mainline railway station.
The surrounding countryside offers numerous leisure opportunities, including walking, cycling, and horse riding, while nearby landmarks such as Battle Abbey and Herstmonceux Castle are just a short drive away and well worth visiting. For families, the area is well served by a selection of reputable schools, including Battle Abbey, Eastbourne College, Vinehall, Mayfield School for Boys, and Claverham, among others.
ADDITIONAL INFO: Mains electric, mains water, oil heating, propane gas for the hob, wood burner, cesspit drainage. Broadband – FTTC - standard 20mbps, superfast 1800 mbps. Two titles – one for house, one for land. Council Tax: C, EPC: D.
AGENTS COMMENTS: “A deceptively spacious property in a semi-rural position with outstanding views.”
- COUNCIL TAXA payment made to your local authority in order to pay for local services like schools, libraries, and refuse collection. The amount you pay depends on the value of the property.Read more about council Tax in our glossary page.
- Band: C
- PARKINGDetails of how and where vehicles can be parked, and any associated costs.Read more about parking in our glossary page.
- Yes
- GARDENA property has access to an outdoor space, which could be private or shared.
- Yes
- ACCESSIBILITYHow a property has been adapted to meet the needs of vulnerable or disabled individuals.Read more about accessibility in our glossary page.
- Ask agent
Standard Hill, Ninfield, East Sussex
Add an important place to see how long it'd take to get there from our property listings.
__mins driving to your place
Get an instant, personalised result:
- Show sellers you’re serious
- Secure viewings faster with agents
- No impact on your credit score
Your mortgage
Notes
Staying secure when looking for property
Ensure you're up to date with our latest advice on how to avoid fraud or scams when looking for property online.
Visit our security centre to find out moreDisclaimer - Property reference RFX-17303549. The information displayed about this property comprises a property advertisement. Rightmove.co.uk makes no warranty as to the accuracy or completeness of the advertisement or any linked or associated information, and Rightmove has no control over the content. This property advertisement does not constitute property particulars. The information is provided and maintained by VC ESTATES, South East. Please contact the selling agent or developer directly to obtain any information which may be available under the terms of The Energy Performance of Buildings (Certificates and Inspections) (England and Wales) Regulations 2007 or the Home Report if in relation to a residential property in Scotland.
*This is the average speed from the provider with the fastest broadband package available at this postcode. The average speed displayed is based on the download speeds of at least 50% of customers at peak time (8pm to 10pm). Fibre/cable services at the postcode are subject to availability and may differ between properties within a postcode. Speeds can be affected by a range of technical and environmental factors. The speed at the property may be lower than that listed above. You can check the estimated speed and confirm availability to a property prior to purchasing on the broadband provider's website. Providers may increase charges. The information is provided and maintained by Decision Technologies Limited. **This is indicative only and based on a 2-person household with multiple devices and simultaneous usage. Broadband performance is affected by multiple factors including number of occupants and devices, simultaneous usage, router range etc. For more information speak to your broadband provider.
Map data ©OpenStreetMap contributors.




